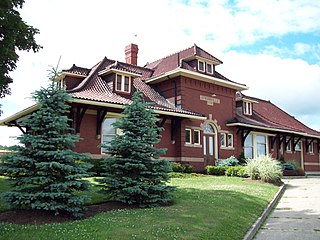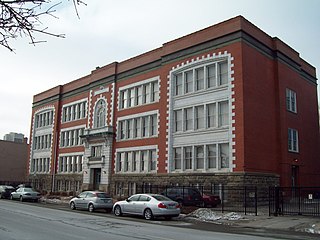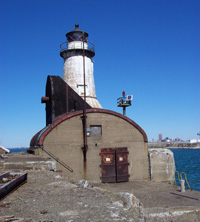
Lancaster is a village in Erie County, New York, United States. As of the 2010 census, the village population was 10,352. It is part of the Buffalo–Niagara Falls Metropolitan Statistical Area.

The Historic Third Ward is a historic warehouse district located in downtown Milwaukee, Wisconsin. This Milwaukee neighborhood is listed on the National Register of Historic Places. Today, the Third Ward is home to over 450 businesses and maintains a strong position within the retail and professional service community in Milwaukee as a showcase of a mixed-use district. The neighborhood's renaissance is anchored by many specialty shops, restaurants, art galleries and theatre groups, creative businesses and condos. It is home to the Milwaukee Institute of Art and Design (MIAD), and the Broadway Theatre Center. The Ward is adjacent to the Henry Maier Festival Park, home to Summerfest. The neighborhood is bounded by the Milwaukee River to the west and south, E. Clybourn Street to the north, and Lake Michigan to the east.

The Buffalo Electric Vehicle Company was an American electric car manufacturing company from 1912 until 1915 located at 1219-1247 Main Street in Buffalo, New York. The motorcars were marked under the Buffalo brand. The company was formed by a merger of several electrical vehicle and allied companies which included:

Rockport High School is the public high school of Rockport, Massachusetts, United States. It is located at 24 Jerdens Lane.

Springville station is a historic train station located at Springville, Erie County, New York. It was built in 1910 by the Buffalo, Rochester and Pittsburgh Railway, and is a 1 1/2-story, rectangular brick building with a hipped roof. It consists of a central two-story tower section flanked by wings. The Baltimore and Ohio Railroad last had passenger trains using the station in the mid-1950s in daytime runs between Pittsburgh and Buffalo.

Deveaux School Historic District is a national historic district located at Niagara Falls in Niagara County, New York.

Annunciation School is a historic parochial school building located at Buffalo in Erie County, New York. It was built in 1928 and is an "I" shaped brick structure representative of standardized, modestly sized school buildings of the period. It was operated by the Sisters of St. Mary of Namur. The school was closed as a parish school in 1988. It was home to the Catholic Academy of West Buffalo until 2005 and was converted to apartments in 2009–2010.

School 13, also known as Boys Vocational High School and Buffalo Alternative High School, is a historic school building located at Buffalo in Erie County, New York. It was built about 1915, and is a three-story, steel framed building sheathed in brick and terra cotta with Beaux-Arts style design elements. The "T"-shaped building housed administrative offices, classrooms, a gymnasium, swimming pool, and two-story auditorium. The building housed a school until 2003.

Connecticut Street Armory, also known as the 74th Regimental Armory, is a historic National Guard armory building located at Buffalo in Erie County, New York. It is sited at Columbus Park. It is a massive castle-like structure built in 1899 of Medina sandstone. It was designed by architect Isaac G. Perry. It consists of a 3 1⁄2-story administration building with an attached 2-story drill shed all constructed of sandstone, lying on a rusticated battered stone foundation. The building features 4- to 6-story towers surrounding the administration building, and a 6 1⁄2-story square tower at the center entrance. It is home to the 74th Regiment of the New York National Guard.

M. Wile and Company Factory Building is a historic garment factory located at Buffalo in Erie County, New York. It is an early and significant example of the "Daylight Factory." The four story building erected in 1924, is constructed of reinforced concrete and features curtain walls of metal sash windows. It was home to M. Wile & Company until 1999; a major manufacturer of men's suits founded by Mayer Wile in Buffalo in 1877. In 1969, the company became a subsidiary of Hartmarx.

Fosdick-Masten Park High School, now known as City Honors School, is a historic public high school building located at Buffalo in Erie County, New York. The school is located on a 5.2-acre (2.1 ha) site. It was designed by architects Esenwein & Johnson and is a 3 1⁄2-story H-shaped brick structure constructed in 1912–1914 and sheathed in white glazed terra cotta tile.

Buffalo Harbor South Entrance Light, also known as the South Buffalo Southside Light or Buffalo South Breakwater, South Entrance Light Station, is a lighthouse at Stony Point at the entrance to Buffalo Harbor, Buffalo, New York. It was established in 1903 and deactivated in 1993. It was replaced by a nearby modern post light. The lighthouse property consists of a three-story cast iron 43.5-foot (13.3 m) decommissioned light tower topped with a lantern; one-story concrete fog signal building and an L-shaped concrete pier.

Public School 17 is a historic school located at City Island in the Bronx, New York City. It was designed by architect C. B. J. Snyder (1860–1945) and built in 1897 in the Neo-Georgian style. A rear addition was built in 1930. It is a two-story, five-bay brick building on a high basement. It features a shallow wooden entrance porch with Doric order columns.

P.S. 66 Jacqueline Kennedy Onassis School, formally known as Brooklyn Hills School, is a historic school building in Richmond Hill, Queens, New York. It was designed by architect C. B. J. Snyder (1860–1945) and built in 1898. It is a 2 1⁄2-story brick structure in the Romanesque style. It has a prominent, off-center tower with belfry. It features a slate roof and decorative stucco frieze. The school has a fortress-like appearance, including prominent round arches highlighting window openings, and a distinctive six-story tower. The building was restored in 2001 and remains in use as a New York City Public School.

Public School No. 60, also known as Riverside Academy, is a historic school building located in the Riverside neighborhood of Buffalo, Erie County, New York. The original section was built in 1898, and is a three-story, 12 bay, "I"-plan red brick building with Renaissance Revival detailing. It sits on a raised basement and features polychrome, stepped façade, quoining, and classical entrances. A substantial three-story rear addition was built in 1922 and includes an auditorium. The building has been converted to accommodate 68 units of affordable housing.

Public School No. 63, also known as Campus North School, is a historic school building located in the Kensington-Bailey neighborhood of Buffalo, Erie County, New York. The original section was built in 1917, and is two stories above a ground floor, giving the appearance of a three-story red brick building with Classical Revival detailing. The original "H"-shaped plan consisted of classrooms located in the wings, with gymnasium, swimming pool and auditorium located centrally. Northeast and northwest corner additions were built in 1925. The building is an example of a typical standardized public school plan developed by city architect Howard L. Beck. The school has been redeveloped as an apartment building known as The Lofts at University Heights.

Buffalo Public School No. 24, also known as Public School 59, is a historic school building located in the Broadway-Fillmore neighborhood of Buffalo, Erie County, New York. The original section was built in 1901, and is a three-story, seven bay, "I"-shaped, red brick building over a raised basement with Renaissance Revival detailing. The building incorporates sandstone, terra cotta, and pressed metal details. It was the first school to offer special education within the City of Buffalo school system. The school has been redeveloped as an apartment building.

Buffalo Public School No. 77 is a historic school building located in Buffalo, Erie County, New York. It was built in 1927–1928, and is a three-story, rectangular, brick building with Classical Revival detailing. It has a courtyard plan with a double-height gymnasium at one end and a double-height auditorium at the other. The building is an example of a typical standardized public school plan developed by Ernest Crimi. The school building has been redeveloped as senior housing and a neighborhood community center.

Westminster House Club House is a historic settlement house clubhouse located in the Broadway-Fillmore neighborhood of Buffalo, Erie County, New York. It was built in 1909–1910, and is a two-story, "L"-shaped, red brick building with Craftsman style design elements. It features broad overhanging eaves with paired brackets and a raised basement. The building is the last of a complex of buildings operated by Westminster Presbyterian Church that housed social welfare activities that largely benefited the German immigrant community on Buffalo's East Side in the early 20th century.

Buffalo Public School No. 44, also known as Lincoln School, is a historic school building located in the Lovejoy neighborhood of Buffalo, Erie County, New York. The original section was built in 1907, and is a three-story, red brick, "E"-shaped building with Renaissance Revival detailing. Major additions were made to the original building in 1930 and 1975. Architectural details include Onondaga limestone trim and Ionic pilasters with red terra cotta bases and capitals. The building reflects the evolution of standardized urban public school designs in the early 20th century.
























