
Bretton Hall is a country house in West Bretton near Wakefield, West Yorkshire, England. It housed Bretton Hall College from 1949 until 2001 and was a campus of the University of Leeds (2001–2007). It is a Grade II* listed building.

Thorpe Hall at Longthorpe in the city of Peterborough, Cambridgeshire, is a Grade I listed building, built by Peter Mills between 1653 and 1656, for the Lord Chief Justice, Oliver St John. The house is unusual in being one of the very few mansions built during the Commonwealth period. After a period as a hospital, it is currently used as a Sue Ryder Care hospice.

Capernwray Hall is a former country house situated 3 miles east-northeast of Carnforth, Lancashire, England, and is currently used as a Christian Bible school and holiday centre. The house is recorded in the National Heritage List for England as a designated Grade II* listed building. It stands in grounds included in the Register of Historic Parks and Gardens at Grade II.
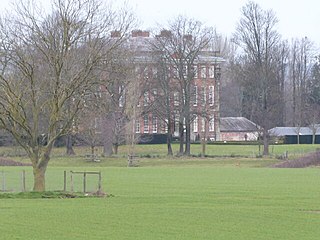
Cound Hall, in Cound, Shropshire, England, is a Grade I listed building. It is a large vernacular Baroque house, with a basement and two storeys of tall slender windows topped by a half-storey, built of red brick with stone dressings. The house was built in 1703–04 for Edward Cressett by John Prince of Shrewsbury.

The New Michael Palace was the third Saint Petersburg palace designed by Andrei Stackenschneider for Nicholas I's children. It was built between 1857 and 1862 on the Palace Embankment, between the Hermitage Museum buildings and the Marble Palace.

Sutton upon Tern is a civil parish in Shropshire, England. Expanded in 1914 after the abolition of the parish of Drayton in Hales, Its name in Old English means 'South farm/settlement' on the River Tern. It is situated south of Market Drayton, on the River Tern.

Tatton Hall is a country house in Tatton Park near Knutsford, Cheshire, England. It is designated as a Grade I listed building and is open to the public.

The Samuel Russell House is a neoclassical house at 350 High Street in Middletown, Connecticut, built in 1828 to a design by architect Ithiel Town. Many architectural historians consider it to be one of the finest Greek Revival mansions in the northeastern United States. Town's client was Samuel Russell (1789-1862), the founder of Russell & Company, the largest and most important American firm to do business in the China trade in the 19th century, and whose fortunes were primarily based on smuggling illegal and addictive opium into China.

The Lanier Mansion is a historic house located at 601 West First Street in the Madison Historic District of Madison, Indiana. Built by wealthy banker James F. D. Lanier in 1844, the house was declared a State Memorial in 1926. It was designated a National Historic Landmark in 1994 as one of the nation's finest examples of Greek Revival architecture.

Churche's Mansion is a timber-framed, black-and-white Elizabethan mansion house at the eastern end of Hospital Street in Nantwich, Cheshire, England. The Grade I listed building dates from 1577, and is one of the very few to have survived the Great Fire of Nantwich in 1583.
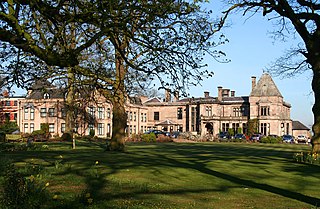
Rookery Hall is a Georgian style mansion located off the B5074 road near the village of Worleston in Cheshire, England. Dating originally from 1816 but extensively altered in the late 19th century, the hall is listed at grade II. Since 2001 Rookery Hall has been owned and managed by Julia Hands, Hand Picked Hotel Group. The Conference centre and Health Club and Spa were added in 2011.
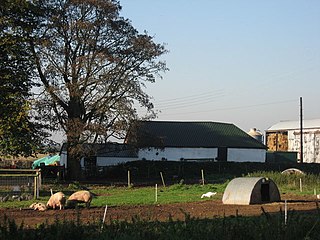
Fordhall Farm is an organic farm of 128 acres, in Market Drayton in north Shropshire, England. It is owned by an industrial and provident society, the Fordhall Community Land Initiative (FCLI), whose aim is to use the farm for community benefit. The farm became a cause célèbre in 2005, when a campaign to raise funds for FCLI to purchase the land gained national press attention.
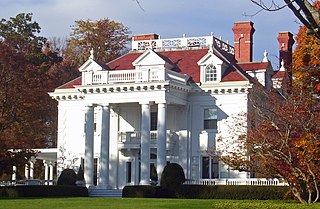
Hiddenhurst is the former estate of businessman Thomas Hidden, on Sheffield Hill Road in the Town of North East, New York, United States, south of the village of Millerton. It is an elaborate frame house built at the beginning of the 20th century in the neo-Georgian architectural style.
Bulkerley Mackworth was a notable landowner from Shropshire. The Mackworth family were a major family in Shropshire in the 17th and 18th centuries. He is best known for ordering works in the Market Drayton area, namely Bulkeley Wing (1720) and Buntingsdale Hall (1721). Documents have revealed that Mackworth may have encountered a dispute with the builder of Buntingsdale, John Prince, and dismissed him and hired Francis Smith to complete the building. In 1719, Mackworth was involved in a case in Chancery, relating to West Coppice, alongside James Lacon. He was later known for his charitable disposition.

Smiths Hall, known as West Farleigh Hall from the early 20th century until the 1990s, is an 18th-century country house in West Farleigh, Kent.
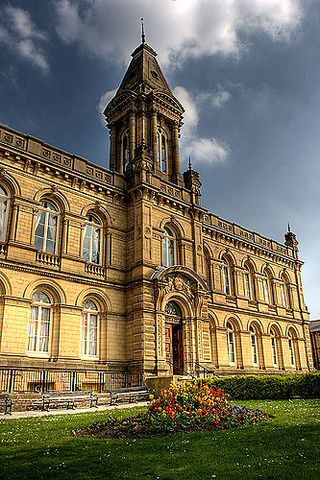
Victoria Hall, Saltaire is a Grade II* listed building in the village of Saltaire, near Bradford, West Yorkshire, England, built by architects Lockwood and Mawson.

Ince Blundell Hall is a former country house near the village of Ince Blundell, in the Metropolitan Borough of Sefton, Merseyside, England. It was built between 1720 and 1750 for Robert Blundell, the lord of the manor, and was designed by Henry Sephton, a local mason-architect. Robert's son, Henry, was a collector of paintings and antiquities, and he built impressive structures in the grounds of the hall in which to house them. In the 19th century the estate passed to the Weld family. Thomas Weld Blundell modernised and expanded the house, and built an adjoining chapel. In the 1960s the house and estate were sold again, and have since been run as a nursing home by the Canonesses of St. Augustine of the Mercy of Jesus.

Thurstaston Hall is a country house in the village of Thurstaston, Wirral, Merseyside, England. The house is built in stone and brick, it is in two storeys, and it has a U-shaped plan. The oldest part, the west wing, was built in the 14th century, the central block dates from 1680, and the east wing was added in 1836. The hall is recorded in the National Heritage List for England as a designated Grade II* listed building, and the gate piers in the drive leading to the hall are designated Grade II.

St Mary's Church, Market Drayton, stands on the top of a prominent outcrop of red sandstone rock above the River Tern. The church is recorded in the National Heritage List for England as a designated Grade II* listed building.
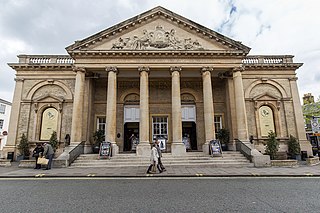
Corn exchanges are distinct buildings which were originally created as a venue for corn merchants to meet and arrange pricing with farmers for the sale of wheat, barley, and other corn crops. The word "corn" in British English denotes all cereal grains, such as wheat and barley. With the repeal of the Corn Laws in 1846, a large number of corn exchanges were built in England, particularly in the corn-growing areas of Eastern England.




















