Charles C. Kemble | |
|---|---|
| Born | 1831 |
| Nationality | American |
| Occupation | Architect |
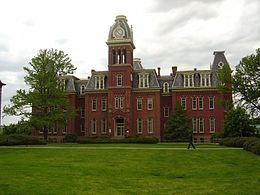
C. C. Kemble (born 1831) was a prominent architect in West Virginia during the mid-to-late 19th century.
Charles C. Kemble | |
|---|---|
| Born | 1831 |
| Nationality | American |
| Occupation | Architect |

C. C. Kemble (born 1831) was a prominent architect in West Virginia during the mid-to-late 19th century.
Charles C. Kemble was born in New York around 1831, but little is known about his early life. He entered Bucknell University in 1856, but did not graduate. [1] By 1868, he was working for Joseph W. Kerr in Pittsburgh. [2] In 1870, when he completed his first West Virginia building, he was practicing in Philadelphia. [3] But, by the time of that year's census, he was living in Wheeling with his wife and two children [4] In 1879 he became supervising architect of the new state capitol at Charleston, with Andrew Peebles of Pittsburgh as primary architect.
In 1883 Kemble was appointed supervising architect for the new U. S. Post Office in Charleston, where he then moved. [5] The building was built in 1884. Kemble was relieved of his duties at the state capitol that same year, [6] and retired to Pittsburgh. [7] He was in Chicago in 1885, [8] and Harrisburg by 1896.

Buildings in several states have been attributed to Kemble, including:
Additionally, it is likely Kemble designed other buildings which have not yet been attributed to him.
Kemble's buildings were designed in a variety of styles, from sedate to elaborately fanciful. The most common architectural style he used was Second Empire, but overall his buildings were eclectic.
Woodburn Hall is the centerpiece of West Virginia University's downtown campus, and is probably Kemble's most memorable structure. It is a stunning example of the Second Empire style. [10]

Richardsonian Romanesque is a style of Romanesque Revival architecture named after the American architect Henry Hobson Richardson (1838–1886). The revival style incorporates 11th and 12th century southern French, Spanish, and Italian Romanesque characteristics. Richardson first used elements of the style in his Richardson Olmsted Complex in Buffalo, New York, designed in 1870. Multiple architects followed in this style in the late 19th century; Richardsonian Romanesque later influenced modern styles of architecture as well.

James Hoban was an Irish-American architect, best known for designing the White House.

Thomas Ustick Walter was an American architect of German descent, the dean of American architecture between the 1820 death of Benjamin Latrobe and the emergence of H.H. Richardson in the 1870s. He was the fourth Architect of the Capitol and responsible for adding the north (Senate) and south (House) wings and the central dome that is predominantly the current appearance of the U.S. Capitol building. Walter was one of the founders and second president of the American Institute of Architects. In 1839, he was elected as a member to the American Philosophical Society.
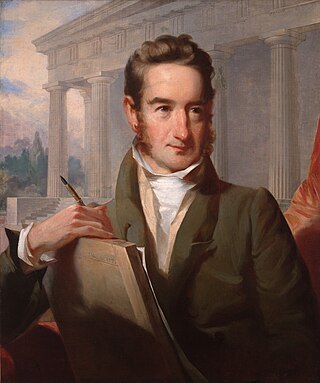
William Strickland, was a noted architect and civil engineer in Philadelphia, Pennsylvania, and Nashville, Tennessee. A student of Benjamin Latrobe and mentor to Thomas Ustick Walter, Strickland helped establish the Greek Revival movement in the United States. A pioneering engineer, he wrote a seminal book on railroad construction, helped build several early American railroads, and designed the first ocean breakwater in the Western Hemisphere. He was elected as a member of the American Philosophical Society in 1820.

Alfred Bult Mullett was a British-American architect who served from 1866 to 1874 as Supervising Architect, head of the agency of the United States Treasury Department that designed federal government buildings. His work followed trends in Victorian style, evolving from the Greek Revival to Second Empire to Richardsonian Romanesque.

The West Virginia State Capitol is the seat of government for the U.S. state of West Virginia, and houses the West Virginia Legislature and the office of the Governor of West Virginia. Located in Charleston, West Virginia, the building was dedicated in 1932. Along with the West Virginia Executive Mansion it is part of the West Virginia Capitol Complex, a historic district listed on the National Register of Historic Places.
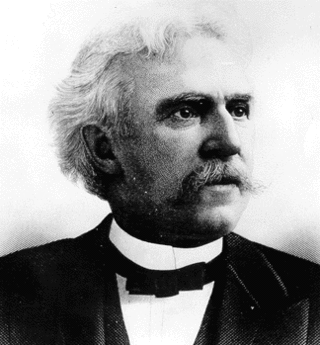
Elijah E. Myers was a leading architect of government buildings in the latter half of the 19th century, and the only architect to design the capitol buildings of three U.S. states, the Michigan State Capitol, the Texas State Capitol, and the Colorado State Capitol. He also designed buildings in Mexico and Brazil. Myers' designs favored Victorian Gothic and Neo-Classical styles, but he worked in other styles as well.

Ammi Burnham Young was a 19th-century American architect whose commissions transitioned from the Greek Revival to the Neo-Renaissance styles. His design of the second Vermont State House brought him fame and success, which eventually led him to become the first Supervising Architect of the U.S. Treasury Department. As federal architect, he was responsible for creating across the United States numerous custom houses, post offices, courthouses and hospitals, many of which are today on the National Register. His traditional architectural forms lent a sense of grandeur and permanence to the new country's institutions and communities. Young pioneered the use of iron in construction.
Klieves, Kraft & Company was a building contractor and architectural firm in Wheeling, West Virginia. The firm was involved in the construction of West Virginia University's Woodburn Hall in the 1870s, among other historic structures in the state of West Virginia.

Willoughby James Edbrooke (1843–1896) was an American architect and a bureaucrat who remained faithful to a Richardsonian Romanesque style into the era of Beaux-Arts architecture in the United States, supported by commissions from conservative federal and state governments that were spurred by his stint in 1891-92 as Supervising Architect of the U.S. Treasury Department.

Richard Vincent Whelan was an American prelate of the Roman Catholic Church. He served as bishop of the Diocese of Richmond in Virginia (1841–1850) and as bishop of the Diocese of Wheeling in West Virginia (1850–1874).

Joseph Warren Yost (1847–1923) was a prominent architect from Ohio whose works included many courthouses and other public buildings. Some of his most productive years were spent as a member of the Yost and Packard partnership with Frank Packard. Later in his career he joined Albert D'Oench at the New York City based firm D'Oench & Yost. A number of his works are listed for their architecture in the U.S. National Register of Historic Places (NRHP).
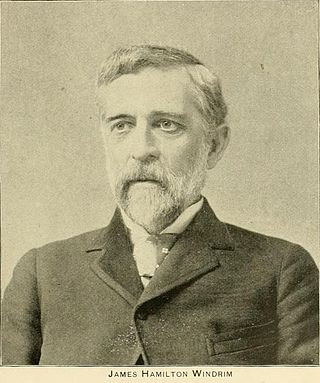
James Hamilton Windrim was a Philadelphia architect who specialized in public buildings, including the Masonic Temple in Philadelphia and the U.S. Treasury. A number the buildings he designed are on the National Historic Landmarks and/or the National Register of Historic Places, including the Masonic Temple in Philadelphia and the National Savings and Trust Company building in Washington, DC.

Paul Johannes Pelz was a German-American architect, best known as the main architect of the Library of Congress in Washington DC.
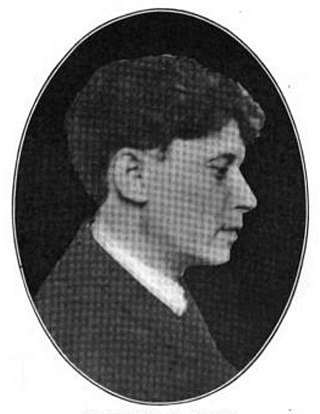
Frederick F. Faris (1870–1927) was a Wheeling, West Virginia-based architect.
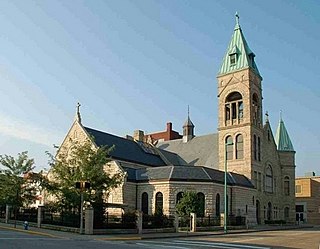
The Basilica of the Co-Cathedral of the Sacred Heart is a cathedral church and a minor basilica located in Charleston, West Virginia, United States. Along with the Cathedral of St. Joseph in Wheeling it is the seat of the Catholic Diocese of Wheeling-Charleston. The parish complex is a contributing property in the Downtown Charleston Historic District on the National Register of Historic Places.
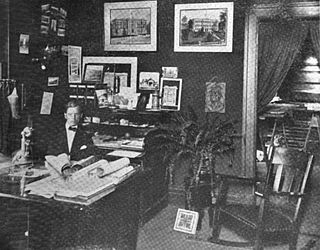
Charles W. Bates (1879–1929) was an American architect who practiced primarily in Wheeling, West Virginia, and was one of the region's most successful architects. He mostly specialized in commercial and school buildings in the north Ohio River valley.

Ernest C. S. Holmboe (1873–1954) was an American architect best known for his work in West Virginia.

Second Empire, in the United States and Canada, is an architectural style most popular between 1865 and 1900. Second Empire architecture developed from the redevelopment of Paris under Napoleon III's Second French Empire and looked to French Renaissance precedents. It was characterized by a mansard roof, elaborate ornament, and strong massing and was notably used for public buildings as well as commercial and residential design.