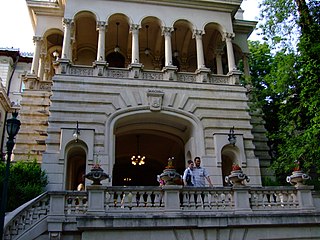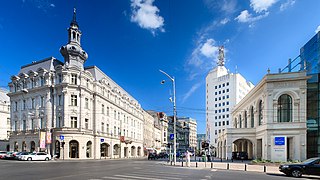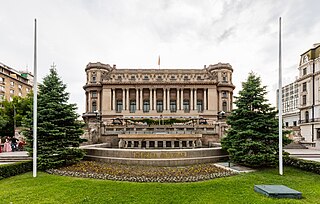
Bucharest is the capital and largest city of Romania. The metropolis stands on the River Dâmbovița in south-eastern Romania. Its population is officially estimated at 1.76 million residents within a greater metropolitan area of 2.3 million residents, which makes Bucharest the 8th most-populous city in the European Union. The city area measures 240 km2 and comprises 6 districts (Sectoare), while the metropolitan area covers 1,811 km2. Bucharest is a beta global city, a major cultural, political and economic hub, and the country's seat of government.

The Palace of the Parliament, also known as the House of the Republic or People's House/People's Palace, is the seat of the Parliament of Romania, located atop Dealul Spirii in Bucharest, the national capital. The Palace reaches a height of 84 m (276 ft), has a floor area of 365,000 m2 (3,930,000 sq ft) and a volume of 2,550,000 m3 (90,000,000 cu ft). The Palace of the Parliament is one of the heaviest buildings in the world, weighing about 4,098,500 tonnes, and is the third largest administrative building in the world.

Cotroceni Palace is the official residence of the President of Romania. It is located at Bulevardul Geniului, nr. 1, in Bucharest, Romania. The palace also houses the National Cotroceni Museum.

Margareta, Custodian of the Crown of Romania is the eldest daughter of King Michael I and Queen Anne of Romania. She assumed her father's duties in March 2016, upon his retirement, and has claimed the headship of the House of Romania since his death on 5 December 2017. She also heads the Margareta of Romania Royal Foundation.

Crețulescu Palace is a historic building near the Cișmigiu Gardens on Știrbei Vodă Street nr. 39, in Bucharest, Romania. It was built for the Crețulescu family in 1902–1904 by Romanian architect Petre Antonescu (1873–1965).

The National History Museum of Romania is a museum located at 12 Calea Victoriei in Bucharest, Romania, which contains Romanian historical artifacts from prehistoric times up to modern times.

Telephones Company Building is an Art Deco office building located on Calea Victoriei in Bucharest, Romania. It is now owned by Telekom România.

The Royal Palace of Bucharest, known as Palace of the Republic between 1948 and 1990, is a monumental building situated in the capital of Romania, on Calea Victoriei. The palace in its various incarnations served as official residence for the kings of Romania until 1947, when the communist regime was installed after Michael I of Romania's forced abdication. Since 1950, the palace hosts the National Museum of Art of Romania. The Romanian royal family currently uses Elisabeta Palace as its official residence in Bucharest. In addition, the Romanian government allows the royal family to use the Royal Palace different occasions.

Calea Victoriei is a major avenue in central Bucharest. Situated in Sector 1, and having a length of 2.7 kilometres (1.7 mi), it leads from Splaiul Independenței to the north and then northwest up to Piața Victoriei, where Șoseaua Kiseleff continues north.

Șoseaua Kiseleff is a major road in Bucharest, Romania. Situated in Sector 1, the boulevard runs as a northward continuation of Calea Victoriei.

Carol I Park is a public park in Bucharest, Romania, named after King Carol I of Romania. A French garden located in the southern-central area of Bucharest, partly on Filaret Hill, originally capable of hosting various exhibitions, it suffered considerable modifications during the communist regime, including a name change to Parcul Libertății.

The Palace of the Chamber of Deputies is a building in Bucharest, Romania located on the plateau of Dealul Mitropoliei. The building served as the seat of successive Romanian legislatures: of the Assembly of Deputies during the Kingdom of Romania, then of the Communist-era Great National Assembly, and after the Romanian Revolution of 1989, of the Chamber of Deputies. Parliamentarians vacated the building in 1997, when it passed to the Patriarchate of the Romanian Orthodox Church.
Romanian architecture is very diverse, including medieval, pre-World War I, interwar, postwar, and contemporary 21st century architecture. In Romania, there are also regional differences with regard to architectural styles. Architecture, as the rest of the arts, was highly influenced by the socio-economic context and by the historical situation. For example, during the reign of King Carol I (1866–1914), Romania was in a continuous state of reorganization and modernization. In consequence, most of the architecture was designed by architects trained in Western European academies, particularly the École des Beaux-Arts, and a big part of the downtowns of the Romanian Old Kingdom were built during this period.

Elisabeta Palace is a palace on Kiseleff Road in Bucharest, Romania. Built in 1936, it is the official residence in Romania of Margareta of Romania, her husband Prince Radu, and her sister Princess Maria.
CEC Bank, is a state-owned Romanian banking institution.
The Decorations of the Romanian Royal House are a reward for conspicuous and special merits of the recipients for the Romanian state and the Romanian Royal House.

The Palace of the National Military Circle, also known as the Officers' Circle Palace is located on Constantin Mile street in Bucharest, Romania. It was built in 1911, based on plans drawn by chief architect Dimitrie Maimarolu, using French neoclassical style. The beneficiary was the Officers' Circle of the Bucharest military garrison, which was founded in 1876.

Alexandru Săvulescu (1847–1902) was a Romanian architect, one of his country's first prominent practitioners of modern architecture. He combined elements of traditional Byzantine architecture and Romanian architecture with French Art Nouveau in an eclectic style. He served as the chief architect for the Ministry of Public Education and Religious Affairs and the president of the Romanian Society of Architects. He helped found both the latter organization and the Romanian National School of Architecture. Some of his most renowned buildings are the Communal Palace of Buzău, the Noblesse Palace and the Post and Telegraph Palace, which now houses the National Museum of Romanian History.

Noblesse Palace is a historical monument in Bucharest, Romania. The architecture of the building is in eclectic style built by architect Alexandru Săvulescu. It has 30 rooms on an area of 1,100 square metres. In the first phase, it was used as a bank and home by the Berkowits. It became an important cultural centre, including the Noblesse Interiors showroom and the Noblesse Art Gallery.

The Löffler Palace is a historic building in Timișoara, Romania, on the Surogat side of the Victory Square. It was built between 1912 and 1913 by the family and company of the entrepreneur Jacob Löffler, as a company headquarters and home for him and his three sons.






















