
Parking is the act of stopping and disengaging a vehicle and usually leaving it unoccupied. Parking on one or both sides of a road is often permitted, though sometimes with restrictions. Some buildings have parking facilities for use of the buildings' users. Countries and local governments have rules for design and use of parking spaces.
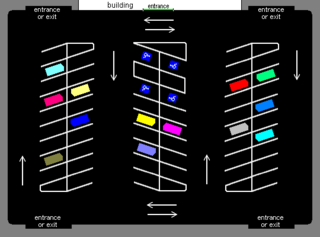
A parking lot or car park, also known as a car lot, is a cleared area intended for parking vehicles. The term usually refers to an area dedicated only for parking, with a durable or semi-durable surface. In most jurisdictions where cars are the dominant mode of transportation, parking lots are a major feature of cities and suburban areas. Shopping malls, sports stadiums, and other similar venues often have immense parking lots.

Burleith is a neighborhood in Washington, D.C., United States. It is bordered by 35th Street NW to the east, Reservoir Road NW and the historic Georgetown district to the south, Whitehaven Park to the north, and Glover Archbold Park to the west. The neighborhood is home to the Duke Ellington School of the Arts and the Washington International School.
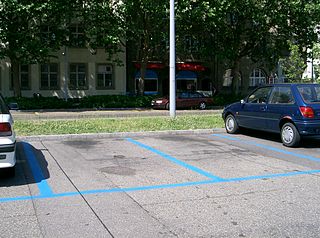
A parking space, parking place or parking spot is a location that is designated for parking, either paved or unpaved. It can be in a parking garage, in a parking lot or on a city street. The space may be delineated by road surface markings. The automobile fits inside the space, either by parallel parking, perpendicular parking or angled parking.

A driveway is a private road for local access to one or a small group of structures owned and maintained by an individual or group.

A multistorey car park or parking garage, also called a multistorey, parking building, parking structure, parkade, parking ramp, parking deck, or indoor parking, is a building designed for car, motorcycle and bicycle parking in which parking takes place on more than one floor or level. The first known multistorey facility was built in London in 1901 and the first underground parking was built in Barcelona in 1904. The term multistorey is almost never used in the US, because almost all parking structures have multiple parking levels. Parking structures may be heated if they are enclosed.

A car dealership, or car dealer, is a business that sells new or used cars, at the retail level, based on a dealership contract with an automaker or its sales subsidiary. Car dealerships also often sell spare parts and automotive maintenance services.

Streetcars in Washington, D.C. transported people across the city and region from 1862 until 1962.

A residential garage is a walled, roofed structure with a door for storing a vehicle or vehicles that may be part of or attached to a home, or a separate outbuilding or shed. Residential garages typically have space for one or two cars, although three-car garages are used. When a garage is attached to a house, the garage typically has an entry door into the house, called the person door or man door, in contrast with the wider and taller door for vehicles, called the garage door, which can be opened to permit the entry and exit of a vehicle and then closed to secure the vehicle. A garage protects a vehicle from precipitation, and, if it is equipped with a locking garage door, it also protects the vehicle(s) from theft and vandalism. Most garages also serve multifunction duty as workshops for a variety of projects, including painting, woodworking, and assembly. Garages also may be used for other purposes as well, such as storage or entertainment.
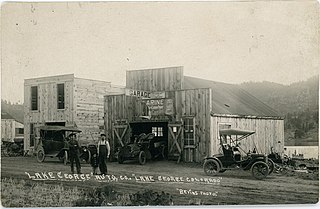
An automobile repair shop is an establishment where automobiles are repaired by auto mechanics and technicians. The customer interface is typically a service advisor, traditionally called a service writer.

1111 Pennsylvania Avenue is a mid-rise Postmodern office building located in Washington, D.C., in the United States. It is 180 feet (55 m) tall, has 14 stories, and has a four-story underground parking garage. It is a "contributing" resource to the Pennsylvania Avenue National Historic Site.
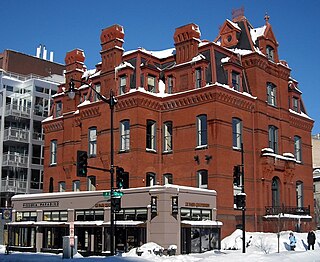
The James G. Blaine Mansion, commonly known as the Blaine Mansion, is a historic house located at 2000 Massachusetts Avenue NW, in the Dupont Circle neighborhood of Washington, D.C. The imposing house was completed in 1882 for James G. Blaine, a Republican politician from Maine who served as Speaker of the House, and later as a US Senator and US Secretary of State. He was also a presidential candidate who was narrowly defeated by Grover Cleveland in the 1884 United States presidential election.

An automated (car) parking system (APS) is a mechanical system designed to minimize the area and/or volume required for parking cars. Like a multi-story parking garage, an APS provides parking for cars on multiple levels stacked vertically to maximize the number of parking spaces while minimizing land usage. The APS, however, utilizes a mechanical system to transport cars to and from parking spaces in order to eliminate much of the space wasted in a multi-story parking garage. While a multi-story parking garage is similar to multiple parking lots stacked vertically, an APS is more similar to an automated storage and retrieval system for cars. Parking systems are generally powered by electric motors or hydraulic pumps that move vehicles into a storage position.The paternoster is an example of one of the earliest and most common types of APS.
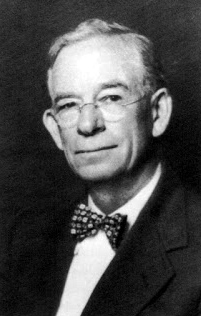
Arthur B. Heaton was an American architect from Washington, D.C. During his 50-year career Heaton designed over 1,000 commissions, including many notable buildings listed on the National Register of Historic Places (NRHP). He was the first supervising architect of the Washington National Cathedral and one of several local architects responsible for designing many of the buildings in the Burleith, Cleveland Park, Kalorama Triangle, and Woodley Park neighborhoods.
The electric car company Tesla has faced dealership disputes in several US states as a result of local laws. In the United States, direct manufacturer auto sales are prohibited in many states by franchise laws requiring that new cars be sold only by independent dealers.

A car elevator or vehicle elevator is an elevator designed for the vertical transportation of vehicles inside buildings, so increasing the number of vehicles that can be parked in parking lots and parking garages. Where real estate is costly, these car parking systems can reduce overall costs by using less land to park the same number of cars.

Oak Lawn was a large house and wooded estate that once stood on the edge of today's Dupont Circle and Adams Morgan neighborhoods in Washington, D.C. The estate was bounded by 19th Street, Columbia Road, Connecticut Avenue, and Florida Avenue. Previously called Widow's Mite, the estate was originally several hundred acres, but by the 19th century, had been reduced to around 10 acres. The house was built around 1820 and was greatly expanded in 1873 by Thomas P. Morgan, one half of the eponym of the Adams Morgan neighborhood. A large oak tree, nicknamed the Treaty Oak, was reportedly hundreds of years old and stood just a few yards from the house.

The Codman Carriage House and Stable is a historic building located at 1415 22nd Street NW in the Dupont Circle neighborhood of Washington, D.C. The industrial building was constructed in 1907 as a carriage house and stable for socialite and art collector Martha Catherine Codman, who lived a few blocks north in her home, later known as the Codman–Davis House. She commissioned her cousin, Ogden Codman Jr., an architect and prominent interior decorator who also designed her home. He designed it in a Second Empire style.
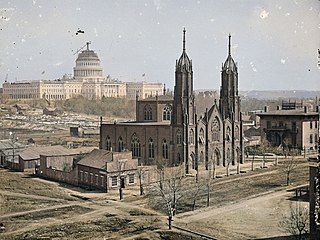
Trinity Episcopal Church was an Episcopal church that stood from 1851 to 1936 on the northeast corner of 3rd and C Streets NW in the Judiciary Square neighborhood of Washington, D.C.
As of May 2022, there were 2,360 electric vehicles registered in Washington, D.C.




















