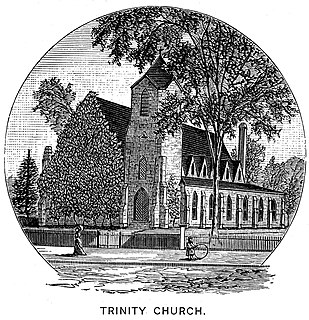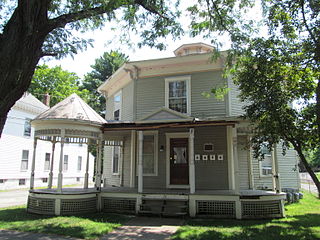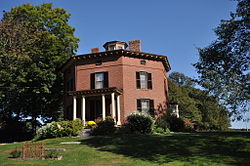
The Nickels-Sortwell House is a historic house museum at 121 Main Street in Wiscasset, Maine, United States. Built in 1807 by a wealthy ship's captain, the house was designated a National Historic Landmark in 1970 as an exceptionally high-quality example of the Federal style of architecture. After serving as a hotel for much of the 19th century, the house returned to private hands in 1900. It was given to Historic New England in 1958, which gives tours of the house between May and October.

Trinity Episcopal Church was a historic church located at 48 Main Street in Pawtucket, Rhode Island. Built by the Episcopalians, the building was sold to the Catholics in 1977 and became the St. George Maronite Catholic Church within the Diocese of Providence. The church burned down in 2005, and was not rebuilt.

The Octagon House is an historic octagonal house located at 28 King Street in Westfield, Massachusetts. It was built sometime between 1858 and 1864 by Joseph Watson, and is the only one of three 19th-century octagon houses built in the city to survive. The house was listed on the National Register of Historic Places in 1982, and included as part of expansion of the Westfield Center Historic District in 2013.

The Capt. Josiah E. Chase Octagon House is an historic octagon house on Chase Mill Road in East Limington, Maine. Built about 1858, it is one of twelve houses of the type known to survive in the state from the period of its greatest popularity, and is one of the least-altered. The house was listed on the National Register of Historic Places in 1987. Its builder, Josiah Chase, was a seafaring ship's captain.

The Capt. Rodney J. Baxter House is an historic octagonal house at South and Pearl Streets in Barnstable, Massachusetts. Built in 1850, it is Barnstable's only example of an octagon house, built closely to designs advocated by Orson S. Fowler and briefly popular in the 1850s. It was listed on the National Register of Historic Places in 1987.

The Pressey House is a historic octagon house in Oakland, Maine. Built in 1855, it is one of a small number of octagon houses in the state and one of the only ones with Greek Revival styling. It was listed on the National Register of Historic Places in 1977. It houses a bed and breakfast inn.

Hendricks Head Light is a lighthouse in Southport, Maine marking the west side of the mouth of the Sheepscot River. The light station was established in 1829, and its present structures date to 1875. It was deactivated in 1933, but relit in 1951. The two-story wood keeper's house is now a private summer residence. The light is on continuously, showing white to the west and red to the east. It was listed on the National Register of Historic Places as Hendricks Head Light Station on November 20, 1987.

Baker Island Light is a lighthouse on Baker Island, Maine, which is part of Acadia National Park. The light station was established in 1828 as a guide to the southern entrance to Frenchman Bay. The present tower was built in 1855; the well-preserved tower, keeper's house, and associated outbuildings were listed on the National Register of Historic Places in 1988.

The Wiscasset Jail and Museum is a historic jail on at 133 Federal Street in Wiscasset, Maine. Built in 1811, it is one Maine's oldest surviving jail buildings, serving as the state's first penitentiary between 1820 and 1824. It is now a museum operate by the Lincoln County Historical Society as the 1811 Lincoln County Museum and Old Jail. It was listed on the National Register of Historic Places in 1970.

The First Universalist Society of West Sumner is a historic church at 1114 Main Street in Sumner, Maine. Built in 1867, this small Italianate church is one of the least-altered period churches of rural Maine. Notably, neither electricity nor modern heating have been added to the sanctuary, and the only major modification to the building was the 1913 addition of a kitchen space to the rear of its basement level. The building was listed on the National Register of Historic Places in 2002.

The United States Customhouse and Post Office, also known as the Old Customhouse, is a historic federal government building at Fore and Water Streets in Wiscasset, Maine. It was designed by Alfred B. Mullett and built in 1869–1870 by William Hogan of Bath, Maine. It was added to the National Register of Historic Places on August 25, 1970. It has been a private residence since purchased by Entrepreneur Jack Nelson and his wife Stacy in October 2013.

The Ellsworth Public Library is the public library serving Ellsworth, Maine. It is located at 20 State Street in the city's central business district in a historically and architecturally significant Federal style house built in 1817, that was listed on the National Register of Historic Places in 1974.

The Phineas Heywood House is a historic house at 343 Maine Street in the center of Bucksport, Maine. Built c. 1824, it is one of the finest Federal style brick houses in the region, and was probably the first brick building erected in Bucksport and its surrounding towns. It was listed on the National Register of Historic Places in 1988.
The Larsson–Noak Historic District encompasses a collection of buildings constructed by Swedish immigrants to northern Maine between about 1888 and 1930. The district is focused on a cluster of four buildings on Station Road, northeast of the center of New Sweden, Maine. Notable among these is the c. 1888 Larsson-Ostlund House, which is the only known two-story log house built using Swedish construction techniques in the state. Across the street is the c. 1900 Noak Blacksmith Shop, a virtually unaltered building housing original equipment. The district was listed on the National Register of Historic Places in 1989.

The Capt. Joel Whitney House is a historic house at 8 Pleasant Street in Phillips, Maine. Built in 1829 for a prominent early settler and businessman, it is one of the oldest houses in the small inland community, and probably the only two-story building of that age. It is now owned by the Phillips Historical Society, which houses museum displays in the rear sections. The house was listed on the National Register of Historic Places in 2003.
The George W. Smith Homestead is a historic house on Main Street in Mattawamkeag, Maine. Built in 1874 by the son of one of the town's early settlers, the Italianate-style house is the only house of significant architectural merit in the small community. It was listed on the National Register of Historic Places in 1980.

The Captain S. C. Blanchard House is an historic house at 317 Main Street in Yarmouth, Maine. Built in 1855, it is one of Yarmouth's finest examples of Italianate architecture. It was built for Sylvanus Blanchard, a ship's captain and shipyard owner. The house was listed on the National Register of Historic Places in 1979. The building is now home to the 317 Main Community Music Center.

The Moses Carlton House is a historic house on Hollywood Boulevard in Alna, Maine. Built in 1810 by Moses Carlton, a prominent area businessman, as a wedding present for his daughter, it and its associated outbuildings are a well-preserved example of an early 19th-century Maine farmstead. The property was listed on the National Register of Historic Places in 2002.

The John Davis House is a historic house on River Road in Chelsea, Maine. Probably built between 1815 and 1820, it is a fine local example of a Federal period brick house, rivalling in quality those found in more urban environments of the period. It was probably built by John Davis, a local housewright of some renown. It was listed on the National Register of Historic Places in 1983.

The Wiscasset Historic District is a 101-acre (41 ha) historic district that encompasses substantially all of the central village of Wiscasset, Maine. The district includes at least 22 contributing buildings and two other contributing sites, one being a cemetery whose oldest stone is from 1739. Located on the west bank of the Sheepscot River and settled in the 18th century, Wiscasset was a prominent harbor in Mid Coast Maine, and a major shipbuilding and merchant port, until the War of 1812 ended its prosperity. The village center includes fine examples of Federal period architecture, most built between about 1780 and 1820, including one National Historic Landmark, the Nickels-Sortwell House. The district was listed on the National Register of Historic Places in 1973.





















