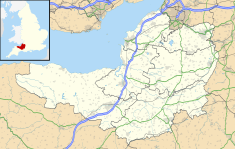
The Royal Crescent is a row of 30 terraced houses laid out in a sweeping crescent in the city of Bath, England. Designed by the architect John Wood, the Younger and built between 1767 and 1774, it is among the greatest examples of Georgian architecture to be found in the United Kingdom and is a Grade I listed building. Although some changes have been made to the various interiors over the years, the Georgian stone facade remains much as it was when first built.
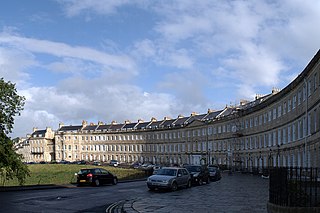
Lansdown Crescent is a well-known example of Georgian architecture in Bath, Somerset, England, designed by John Palmer and constructed by a variety of builders between 1789 and 1793. The buildings have a clear view over central Bath, being sited on Lansdown Hill near to, but higher than, other well-known Georgian buildings including the Royal Crescent, St James's Square, Bath and The Circus, Bath. It forms the central part of a string of curved terraces, including Lansdown Place East and West, and Someset Place, which were the northernmost boundary of the development of Georgian Bath.

Somerset Place is a Georgian Grade I listed crescent in Bath, England. The facades were designed by the architect John Eveleigh, who went bankrupt during the creation of the building, which started in 1790 but was not completed until the 1820s.
John Pinch was an architect working mainly in the city of Bath, England. He was surveyor to the Pulteney and Darlington estate and responsible for many of the later Georgian buildings in Bath, especially in Bathwick.
Caledonia Place is a late 18th-century terrace of 31 Georgian houses, located between West Mall and Princess Victoria Street in the Clifton area of Bristol. The postcode is within the Clifton ward and electoral division, which is in the constituency of Bristol West.

The Grade I listed buildings in Somerset, England, demonstrate the history and diversity of its architecture. The ceremonial county of Somerset consists of a non-metropolitan county, administered by Somerset County Council, which is divided into five districts, and two unitary authorities. The districts of Somerset are West Somerset, South Somerset, Taunton Deane, Mendip and Sedgemoor. The two administratively independent unitary authorities, which were established on 1 April 1996 following the breakup of the county of Avon, are North Somerset and Bath and North East Somerset. These unitary authorities include areas that were once part of Somerset before the creation of Avon in 1974.
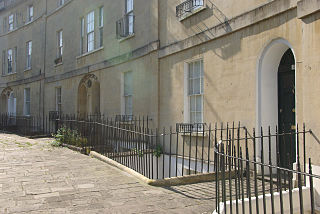
Widcombe is a district of Bath, England, immediately south-east of the city centre, across the River Avon.

Bath and North East Somerset is a unitary authority created on 1 April 1996, following the abolition of the County of Avon, which had existed since 1974. Part of the ceremonial county of Somerset, Bath and North East Somerset occupies an area of 220 square miles (570 km2), two-thirds of which is green belt. It stretches from the outskirts of Bristol, south into the Mendip Hills and east to the southern Cotswold Hills and Wiltshire border. The city of Bath is the principal settlement in the district, but BANES also covers Keynsham, Midsomer Norton, Radstock and the Chew Valley. The area has a population of 170,000, about half of whom live in Bath, making it 12 times more densely populated than the rest of the area.

Camden Crescent in Bath, Somerset, England, was built by John Eveleigh in 1788; it was originally known as Upper Camden Place. Numbers 6 to 21 have been designated as a Grade I listed buildings. The other houses are Grade II listed.
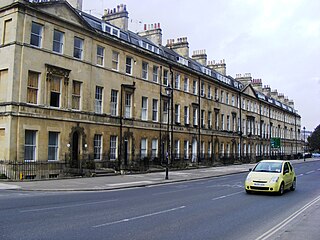
Sydney Place in the Bathwick area of Bath, Somerset, England was built around 1800. Many of the properties are listed buildings.

South Parade in Bath, Somerset, England, is a historic terrace built around 1743 by John Wood, the Elder. All of the houses have been designated as Grade I listed buildings.

Johnstone Street in the Bathwick area of Bath, Somerset, England was designed in 1788 by Thomas Baldwin, with some of the buildings being completed around 1805-1810 by John Pinch the elder.

Norfolk Crescent in Bath, Somerset, England was built between c.1793 and c.1822 and has been designated as a Grade II* listed building. The original design was by John Palmer, but minor alterations were later made by John Pinch.

Kingsmead Square in Bath, Somerset, England was laid out by John Strahan in the 1730s. Many of the houses are listed buildings.

Sion Hill Place in the Lansdown area of Bath, Somerset, England was designed by John Pinch the elder and built between 1818 and 1820. Suspension bridge builder and brewer James Dredge, Sr. lived here in the mid 19th century.

Widcombe Crescent in Bath, Somerset, England is a terrace of 14 Georgian houses built in 1808 by Thomas Baldwin, and designated a Grade I listed building.
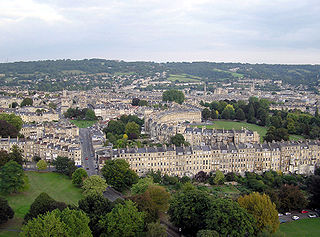
The buildings and architecture of Bath, a city in Somerset in the south west of England, reveal significant examples of the architecture of England, from the Roman Baths, to the present day. The city became a World Heritage Site in 1987, largely because of its architectural history and the way in which the city landscape draws together public and private buildings and spaces. The many examples of Palladian architecture are purposefully integrated with the urban spaces to provide "picturesque aestheticism". In 2021, the city was added to a second World Heritage Site, a group of historic spa towns across Europe known as the "Great Spas of Europe". Bath is the only entire city in Britain to achieve World Heritage status, and is a popular tourist destination.

Nelson Place West is a Grade II listed Georgian terrace of houses in Bath, Somerset, England. It was built as "Nelson Place" in the early 19th century, and the suffix "West" was added to avoid confusion with Nelson Place East on the other side of the city. The end houses have Ionic pilasters and there is a wrought iron balcony on the second floor of Nos. 2–8. These features match the adjacent Norfolk Crescent, which was built as part of the same urban development.
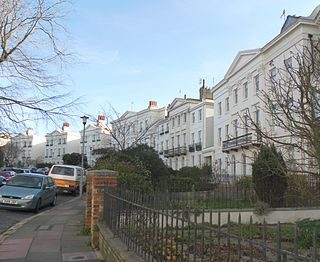
Montpelier Crescent is a mid 19th-century crescent of 38 houses in the Montpelier suburb of Brighton, part of the English coastal city of Brighton and Hove. Built in five parts as a set-piece residential development in the rapidly growing seaside resort, the main part of the crescent was designed between 1843 and 1847 by prominent local architect Amon Henry Wilds and is one of his most distinctive compositions. Extra houses were added at both ends of the crescent in the mid-1850s. Unlike most other squares, terraces and crescents in Brighton, it does not face the sea—and the view it originally had towards the South Downs was blocked within a few years by a tall terrace of houses opposite. Montpelier was an exclusive and "salubrious" area of Brighton, and Montpelier Crescent has been called its "great showpiece". Wilds's central section has been protected as Grade II* listed, with the later additions listed separately at the lower Grade II. The crescent is in one of the city's 34 conservation areas, and forms one of several "outstanding examples of late Regency architecture" within it.

The Crescent is a street in Taunton, a town in the English county of Somerset. Construction began in 1807, during a period of extensive redevelopment in the town, driven by the Market House Society and the Member of Parliament Sir Benjamin Hammet. Lined on the eastern side by a Georgian terrace, the street follows a shallow crescent shape, broken in the middle by Crescent Way and a bit further south by St George's Place. It links Upper High Street, at its southern end, with Park Street and Tower Street to the north. On the western side, Somerset County Council have their offices in the County Hall, erected in 1935, and extended in the 1960s. The Georgian terrace, the Masonic Hall, and the County Hall are recorded in the National Heritage List for England as listed buildings.

