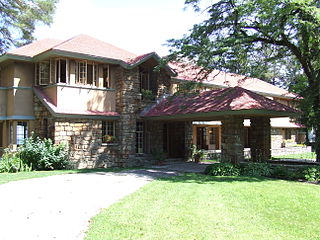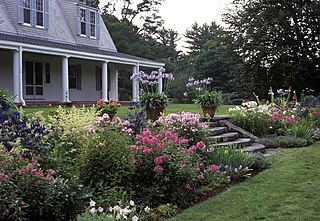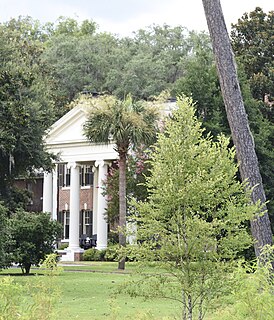
The Graycliff estate was designed by Frank Lloyd Wright, and built between 1926 and 1931. It is located about 20 minutes south of downtown Buffalo, New York, at 6472 Old Lake Shore Road in the hamlet of Derby, New York. Sometimes called "The Jewel on the Lake," Graycliff is sited on a bluff overlooking Lake Erie with sweeping views of downtown Buffalo and the Ontario shore.

The Santanoni Preserve was once a private estate of approximately 13,000 acres (53 km²) in the Adirondack Mountains, and now is the property of the State of New York, at Newcomb, New York.

Begun in 1882, Camp Wild Air was the first permanent camp on Upper Saint Regis Lake, in the town of Brighton, Franklin County in New York's Adirondacks. The camp was built by New York Herald Tribune publisher Whitelaw Reid on a 29-acre (12 ha) peninsula accessible only by water. It presently consists of 12 buildings, 10 of which were built before 1931.

The historic village of Aurora, Cayuga County, New York, rises on a hill above the eastern shore of Cayuga Lake. The village was named by Captain Benjamin Ledyard, who settled there in 1793, in the post-Revolutionary development of the Finger Lakes region. Up until the mid-nineteenth century, Aurora played an important part in the history of Central New York.

The High Hampton Inn Historic District is a historic estate, resort, and national historic district nestled in the mountains of western North Carolina, in the Cashiers Valley in Jackson County, North Carolina. Originally the summer home of the prosperous Hampton family of South Carolina, the property was listed on the National Register of Historic Places in 1991.

The AMK Ranch is a former personal retreat on the eastern shore of Jackson Lake in Grand Teton National Park. Also known as the Merymare, Lonetree and Mae-Lou Ranch, it was a former homestead, expanded beginning in the 1920s by William Louis Johnson, then further developed in the 1930s by Alfred Berol (Berolzheimer). Johnson built a lodge, barn and boathouse in 1927, while Berol added a larger lodge, new boathouse, and cabins, all in the rustic style.

The Minnesota Home School for Girls was a reformatory in Sauk Centre, Minnesota, United States. It was Minnesota's first single-sex reformatory for girls from its establishment in 1911 to 1967, when it switched to a coeducational model and shortened its name to the Minnesota Home School. The facility closed in 1999. The campus was designed on the Cottage Plan, with dispersed buildings in a bucolic setting, by Minnesota state architect Clarence H. Johnston Sr. The site has been converted to a veteran care center called Eagle's Healing Nest.

The Thunderbird Lodge, also known as the Whittell Estate, is a historic 6.51-acre (2.63 ha) waterfront estate located on the east shore of Lake Tahoe, in western Washoe County, Nevada. It is now within Lake Tahoe – Nevada State Park.

The Beckwith Farmhouse was built in 1810. It was listed on the United States National Register of Historic Places in 1987. The listing included three contributing buildings.

Ormonde (1885–88) is a Shingle Style country house built on the eastern shore of Cazenovia Lake in Cazenovia, New York. It was designed by architect Frank Furness for George R. Preston, a New Orleans banker who settled in Philadelphia, Pennsylvania.

Notleymere (1885–89), also known as the Frank Norton estate, is a historic house located on the eastern shore of Cazenovia Lake in Cazenovia, Madison County, New York. The large, Shingle Style "summer cottage" was designed by architect Robert W. Gibson. It is a picturesque, asymmetrically massed, 3 1⁄2-story structure, sheathed in dark-stained wooden shingles and covered by a steeply pitched, multi-gabled, shingle roof. It features two tall, corbelled brick chimneys and a three-story polygonal turret.

The Hickories is a historic home located at Cazenovia in Madison County, New York. It was built in 1897 and is large summer home built in a combined Shingle Style and Georgian Revival style. It is a roughly rectangular, two-story residence that was built as a summer home for Reverend Townsend Glover Jackson, a Cazenovia minister. It features a central two-story, pedimented projecting portico with paired Ionic order columns. Also on the property is a boathouse.

York Lodge, also known as Bittersweet, is a historic home and national historic district located at Cazenovia in Madison County, New York. The district contains six contributing buildings and one contributing site. The main house, which was built about 1904, is an eclectic mansion with features reflecting a combination of the then popular Jacobethan Revival, Georgian Revival, and Shingle Styles. It is a 2 1⁄2-story, L-shaped, frame dwelling built as a summer residence. It features a 2-story, semi-circular sleeping porch with shingled piers and a conical roof. Also on the property is a gazebo, carriage house, gardener's cottage, garage, and two work sheds.

The Fells, also known as the Hay Estate, was originally the summer home of John Milton Hay, a 19th-century American statesman. It is located in Newbury, New Hampshire, on New Hampshire Route 103A, 2.2 mi (3.5 km) north of its junction with New Hampshire Route 103.

Amelita Galli-Curci Estate, also known as Sul Monte, is a historic country estate located near Fleischmanns and straddling the boundaries of Delaware County and Ulster County, New York. It was designed by architect Harrie T. Lindeberg (1879–1959) as a country home for Italian operatic soprano Amelita Galli-Curci (1882–1963). The estate has seven contributing buildings and two contributing structures. The main house was built in 1922 and is a large, rambling two-story structure with multiple wings that wrap around a central courtyard. It is a wood frame building clad in variegated stone, stucco, and wood and sits on a concrete foundation. It features a series of massive, steeply pitched hipped and gabled cedar shingled roofs. Other contributing buildings and structures include the swimming pool, stone gateposts, sheds, caretaker's cottage, and dairy barn. Galli-Curci sold the estate in 1937.

Camp Carnes is a historic private summer camp in Holderness, New Hampshire. Located on an island in Squam Lake's Carnes Cove off New Hampshire Route 113, the 1894 camp is one of the first to be established on an island in Squam Lake, and forms part of the extensive set of properties owned by the locally prominent Webster family. The camp was listed on the National Register of Historic Places in 2012.

Windermere was a historic summer estate at the southern tip of Long Island, the largest island in New Hampshire's Lake Winnipesaukee. Developed in the early 1890s, it was one of the largest country estates on the lake's shores. The main house, a three-story mansion built in 1891–92 by Frank Eugene Greene, is the most elaborate such house built in Moultonborough. A 5-acre (2.0 ha) remnant of the estate, encompassing the former main house and some outbuildings, was listed on the National Register of Historic Places in 1979. The property is now a residential condominium.

The Iowa Lakeside Laboratory Historic District is a nationally recognized historic district located north of Milford, Iowa, United States. It was listed on the National Register of Historic Places in 1991. At the time of its nomination it contained 33 resources, which included 11 contributing buildings, one contributing structure, and 21 non-contributing buildings. The historic district is part of a campus that provides science classes and research opportunities for university students.

The Hollywood Plantation in Thomasville, Georgia was listed on the National Register of Historic Places in 2003. It is a 38 acres (15 ha) property with four contributing buildings, including its main house which is a Colonial Revival-style mansion built in 1928.

The Lotta Crabtree Cottage (1885-86) is a Shingle style house in the Breslin Park neighborhood of Mount Arlington, New Jersey. Designed by the noted Philadelphia architect Frank Furness, it is a contributing property in Mount Arlington Historic District.
















