
Lincoln Center for the Performing Arts is a 16.3-acre (6.6-hectare) complex of buildings in the Lincoln Square neighborhood on the Upper West Side of Manhattan. It has thirty indoor and outdoor facilities and is host to 5 million visitors annually. It houses internationally renowned performing arts organizations including the New York Philharmonic, the Metropolitan Opera, the New York City Ballet, the Chamber Music Society of Lincoln Center and the Juilliard School.

Sheffield Winter Garden is a large temperate glasshouse located in the city of Sheffield in South Yorkshire, England. It is one of the largest temperate glasshouses to be built in the UK during the last hundred years, and the largest urban glasshouse anywhere in Europe. It is home to more than 2,000 plants from all around the world. It was officially opened by Queen Elizabeth II on 22 May 2003.

The Glasshouse is an international centre for musical education and concerts on the Gateshead bank of Quayside in northern England. Opened in 2004 as Sage Gateshead and occupied by North Music Trust The venue's original name honours a patron: the accountancy software company The Sage Group.
Arup is a British multinational professional services firm headquartered in London that provides design, engineering, architecture, planning, and advisory services across every aspect of the built environment. It employs about 17,000 people in over 90 offices across 35 countries, and has participated in projects in over 160 countries.
Wells Cathedral School is an independent co-educational boarding and day school for 2–18 year olds located in Wells, Somerset, England, which provides an all-round education alongside world-class Specialist Music and Chorister training. The whole School comprises Pre-Prep, Prep School, and Senior School, which includes a Sixth Form. The School is one of the five specialist musical schools for school-age children in the United Kingdom, along with Chetham's School of Music, the Yehudi Menuhin School, the Purcell School and St. Mary's Music School, Edinburgh. The Head Master, Alastair Tighe, is a member of the Headmasters' and Headmistresses' Conference.
The Bienen School of Music is the music and performance arts school of Northwestern University. It is located on Northwestern University's campus in Evanston, Illinois, United States.
Sir Edmund "Ted" Happold was a structural engineer and founder of Buro Happold.
Buro Happold Limited is a British professional services firm that provides engineering consultancy, design, planning, project management, and consulting services for buildings, infrastructure, and the environment. It was founded in Bath, Somerset, in 1976 by Sir Edmund Happold when he took up a post at the University of Bath as Professor of Architecture and Engineering Design.
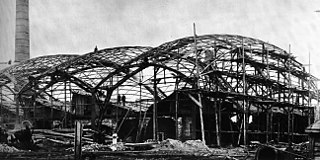
A gridshell is a structure which derives its strength from its double curvature, but is constructed of a grid or lattice.

The Curtis R. Priem Experimental Media and Performing Arts Center (EMPAC) is a multi-venue arts center at Rensselaer Polytechnic Institute in Troy, New York, which opened on October 3, 2008. The building is named after Curtis Priem, co-founder of NVIDIA and graduate of the RPI Class of 1982, who donated $40 million to the Institute in 2004.
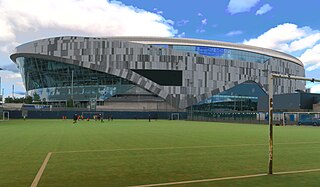
The Institution of Structural Engineers' Structural Awards have been awarded for the structural design of buildings and infrastructure since 1968. The awards were re-organised in 2006 to include ten categories and the Supreme Award for structural engineering excellence, the highest award a structural project can win.

The Savill Building is a visitor centre at the entrance to The Savill Garden in Windsor Great Park, Surrey, England designed by Glen Howells Architects, Buro Happold and Engineers Haskins Robinson Waters. It was opened by the Duke of Edinburgh on 26 June 2006.

Emily Rose Eavis is co-organiser of the annual Glastonbury Festival, and the youngest daughter of the festival's founder and organiser, Michael Eavis, and his second wife Jean.
Mark Whitby is a British structural engineer, and a past President of the Institution of Civil Engineers (2001-2002). He co-founded the multi-disciplinary engineering practices Whitby & Bird, Whitby & Mohajer Engineers (WME) in the UAE, and Whitby Wood in the UK.
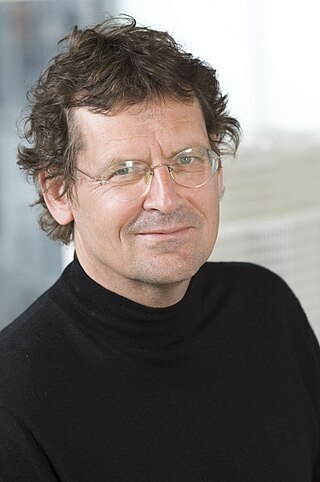
Eric Owen Parry is a British architect, designer, writer and educator. Parry is the founder and principal of Eric Parry Architects established in London in 1983. His built work includes the restoration and renewal of St Martin-in-the-Fields in London, the Holburne Museum in Bath, 50 New Bond Street, 23 Savile Row, One Eagle Place in Piccadilly, Aldermanbury Square by London Wall, 30 Finsbury Square in London, and the London Stock Exchange. His projects also include a number of residential developments. Eric Parry's architectural work and design has been shown internationally on major exhibitions, including the Royal Academy of Arts, the British School at Rome, and the 2012 Venice Biennale of Architecture.
The year 2017 in architecture included the demolishment of a major brutalist building, several dedications and openings of new buildings, and two major disasters.

Zaryadye Park is a landscape urban park located adjacent to Red Square in Moscow, Russia, on the site of the former Zaryadye district. The park was inaugurated on 9 September 2017 by Russian President Vladimir Putin and Moscow Mayor Sergey Sobyanin.
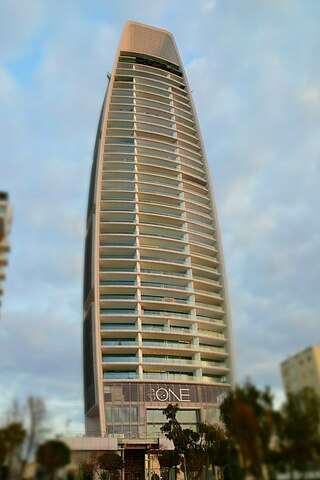
One Limassol, otherwise known as simply One, is a high-rise apartment building in Limassol, Cyprus. Construction for the project was meant to begin in early 2016, but was pushed back to November 2017. It has a total of 38 floors and it rises to a height of 170 meters (558 ft.), making it the tallest building in Cyprus. One Tower was designed by architect Hakim Khennouchi and Eraclis Papachristou Architects. Structural design was completed by Buro Happold Engineering and PPA.
The Dunard Centre will be Edinburgh's first new, purpose-built concert hall in 100 years and is located in the city centre of Edinburgh, the capital of Scotland.
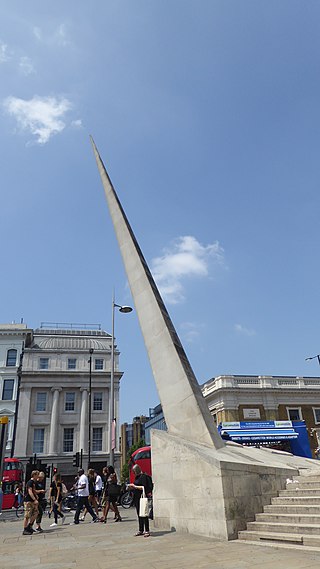
Tensioned stone is a high-performance composite construction material: stone held in compression with tension elements. The tension elements can be connected to the outside of the stone, but more typically tendons are threaded internally through a drilled duct.













