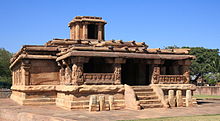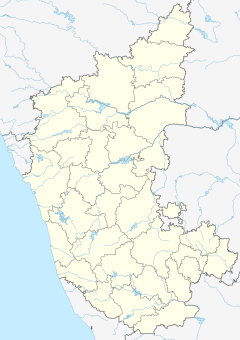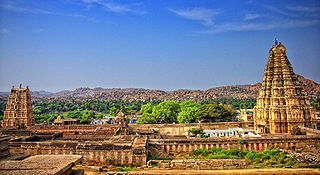
Hampi or Hampe, also referred to as the Group of Monuments at Hampi, is a UNESCO World Heritage Site located in Hampi town, Vijayanagara district, east-central Karnataka, India.

Pattadakal, also called Raktapura, is a complex of 7th and 8th century CE Hindu and Jain temples in northern Karnataka (India). Located on the west bank of the Malaprabha River in Bagalakote district, this UNESCO World Heritage Site is 14 miles (23 km) from Badami and about 6 miles (9.7 km) from Aihole, both of which are historically significant centres of Chalukya monuments. The monument is a protected site under Indian law and is managed by the Archaeological Survey of India (ASI).

Hindu temple architecture as the main form of Hindu architecture has many varieties of style, though the basic nature of the Hindu temple remains the same, with the essential feature an inner sanctum, the garbha griha or womb-chamber, where the primary Murti or the image of a deity is housed in a simple bare cell. This chamber often has an open area designed for movement in clockwise rotation for rituals and prayers. Around this chamber there are often other structures and buildings, in the largest cases covering several acres. On the exterior, the garbhagriha is crowned by a tower-like shikhara, also called the vimana in the south. The shrine building often includes an circumambulatory passage for parikrama, a mandapa congregation hall, and sometimes an antarala antechamber and porch between garbhagriha and mandapa. There may be other mandapas or other buildings, connected or detached, in large temples, together with other small temples in the compound.

Aihole, also referred to as Aivalli, Ahivolal or Aryapura, is a historic site of ancient and medieval era Buddhist, Hindu and Jain monuments in Karnataka, India that dates from the sixth century through the twelfth century CE. Most of the surviving monuments at the site date from the 7th to 10th centuries. Located around an eponymous small village surrounded by farmlands and sandstone hills, Aihole is a major archaeological site featuring over one hundred and twenty stone and cave temples spread along the Malaprabha river valley, in Bagalakote district. Hunagunda Taluk Distance 35 km

Vesara is a hybrid form of Indian temple architecture, with South Indian plan and a shape that features North Indian details. This fusion style likely originated in the historic architecture schools of the Dharwad region. It is common in the surviving temples of later Chalukyas and Hoysalas in the Deccan region, particularly Karnataka. According to Indian texts, Vesara was popular in central parts of India such as between the Vindhyas and the river Krishna. It is one of six major types of Indian temple architecture found in historic texts along with Nagara, Dravida, Bhumija, Kalinga and Varata.

The Kailasanathar temple (Kanchipuram), also referred to as the Kailasanatha temple, is a Pallava-era historic Hindu temple in Kanchipuram, Tamil Nadu, India. Dedicated to Shiva, it is one of the oldest surviving monuments in Kanchipuram. It reflects a Dravidian architecture and was built about 700 CE by Narasimhavarman II with additions by Mahendra III. A square-plan temple, it has a mukha-mandapa (entrance hall), a maha-mandapa (gathering hall) and a primary garbha-griya (sanctum) topped with a four-storey vimana. The main sanctum is surrounded by nine shrines, seven outside and two inside flanking the entrance of the sanctum, all with forms of Shiva. The outer walls of the temple's prakara (courtyard) is also surrounded by cells.
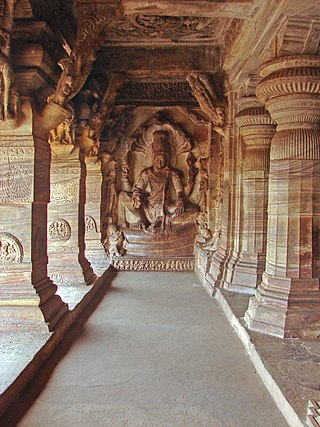
The Badami cave temples are a complex of Hindu and Jain cave temples located in Badami, a town in the Bagalkot district in northern part of Karnataka, India. The caves are important examples of Indian rock-cut architecture, especially Badami Chalukya architecture, and the earliest date from the 6th century. Badami is a modern name and was previously known as Vataapinagara, the capital of the early Chalukya dynasty, which ruled much of Karnataka from the 6th to the 8th century. Badami is situated on the west bank of a man-made lake ringed by an earthen wall with stone steps; it is surrounded on the north and south by forts built in later times. These caves were discovered by Stella Kramrisch in 1924.

Vijayanagara architecture of 1336–1565 CE was a notable building idiom that developed during the rule of the imperial Hindu Vijayanagara Empire. The empire ruled South India, from their regal capital at Vijayanagara, on the banks of the Tungabhadra River in modern Karnataka, India. The empire built temples, monuments, palaces and other structures across South India, with a largest concentration in its capital. The monuments in and around Hampi, in the Vijayanagara principality, are listed as a UNESCO World Heritage Site.

Badami Chalukya architecture is a style in Hindu temple architecture that evolved in the 5th – 8th centuries CE in the Malaprabha river basin, in the present-day Bagalkot district of Karnataka state of India, under the Chalukya dynasty; later it spread more widely. This style is sometimes called the Vesara style and Chalukya style, a term that also includes the much later Western Chalukya architecture of the 11th and 12th centuries. Early Chalukya architecture, used by George Michell and others, equates to Badami Chalukya.

Dravidian architecture, or the South Indian temple style, is an architectural idiom in Hindu temple architecture that emerged from South India, reaching its final form by the sixteenth century. It is seen in Hindu temples, and the most distinctive difference from north Indian styles is the use of a shorter and more pyramidal tower over the garbhagriha or sanctuary called a vimana, where the north has taller towers, usually bending inwards as they rise, called shikharas. However, for modern visitors to larger temples the dominating feature is the high gopura or gatehouse at the edge of the compound; large temples have several, dwarfing the vimana; these are a much more recent development. There are numerous other distinct features such as the dwarapalakas – twin guardians at the main entrance and the inner sanctum of the temple and goshtams – deities carved in niches on the outer side walls of the garbhagriha.

The Kasivisvesvara temple, also referred to as the Kavatalesvara, Kashivishveshvara or Kashi Vishvanatha temple of Lakkundi is located in the Gadag district of Karnataka state, India. It is about 12 kilometres (7.5 mi) from Gadag city, between Hampi and Goa. The Kasivisvesvara temple is one of the best illustrations of fully developed Kalyana Chalukya style of Hindu architecture.

Temples of North Karnataka

The Bhutanatha group of temples are 7th to 12th century Hindu temples to the east of Agastya lake in Badami, Karnataka state, India. It consists of two subgroups – one called the East Bhutanatha group or Bhutanatha main group from 7th to 8th-century mostly in the Dravida architecture style; the other called the North Bhutanatha group or Mallikarjuna group from 11th to 12th-century mostly in the Nagara architecture. The former illustrates the Badami Chalukya architects, the latter along with the nearby Yellamma temple the Kalyani Chalukya architects.

The antiquity of architecture of Karnataka can be traced to its southern Neolithic and early Iron Age, Having witnessed the architectural ideological and utilitarian transformation from shelter- ritual- religion. Here the nomenclature 'Architecture' is as old as c.2000 B.C.E. The upper or late Neolithic people in order to make their shelters, they constructed huts made of wattle and doab, that were buttressed by stone boulders, presumably having conical roof resting on the bamboo or wooden posts into red murram or paved granite chips as revealed in archaeological excavations in sites like Brhamagiri, Sanganakallu, Tekkalakota, Piklihal. Megaliths are the dominant archaeological evidence of the early Iron Age. There are more than 2000 early Iron Age burial sites on record, who laid the foundation for a high non-perishable architecture in the form of various distinct architectural styles of stone built burials, which are ritualistic in its character. The active religious architecture is evident 345 with that of the Kadamba Dynasty. Karnataka is a state in the southern part of India originally known as the State of Mysore. Over the centuries, architectural monuments within the region displayed a diversity of influences, often relaying much about the artistic trends of the rulers of twelve different dynasties. Its architecture ranges dramatically from majestic monolith, such as the Gomateshwara, to Hindu and Jain places of worship, ruins of ancient cities, mausoleums and palaces of different architectural hue. Mysore Kingdom (Wodeyar) rule has also given an architectural master structure in the St. Philomena's Church at Mysore which was completed in 1956, in addition to many Dravidian style architectural temples. Two of the monuments are listed under the UNESCO World Heritage List of 22 cultural monuments in India. Styles of Indo-Saracenic, Renaissance, Corinthian, Hindu, Indo-Greek and Indo-British style palaces were built in Mysore, the city of palaces. Sikh architecture at Bidar (1512) and also in Bangalore in 1956 can also be cited as having an impact on the architectural composition of the state.
Shri Kuruvathi Basaveshwara temple at Kuruvathi is one of the ancient and historic temples at the extreme south-western corner of Hoovina Hadagali taluk, Vijayanagara District, Karnataka, India. This temple is on the bank of Tungabhadra river, 10 km from Halavagalu and 2 km from Mylara and 36 km from Ranebennur and 326 km from Bangalore.

The Durga temple is an early 8th-century Hindu temple located in Aihole, Karnataka, India. Originally dedicated to Surya, it has the most embellished and largest relief panels in Aihole depicting artwork of Shaivism, Vaishnavism, Shaktism and Vedic deities. Apart from its fine carvings, it is notable for its apsidal plan – a rare example among early Chalukyan Hindu temple architecture.
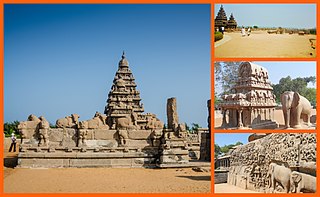
The Group of Monuments at Mahabalipuram is a collection of 7th- and 8th-century CE religious monuments in the coastal resort town of Mahabalipuram, Tamil Nadu, India and is a UNESCO World Heritage Site. It is on the Coromandel Coast of the Bay of Bengal, about 60 kilometres (37 mi) south of Chennai.

Chaya Someswara Temple, also known as the Chaya Someshvara Swamy Alayam or the Saila-Somesvara temple, is a Saivite Hindu temple located in Panagal, Nalgonda district of Telangana, India. It was built around the mid 11th-century during the rule of the Kunduru Chodas, supported and embellished further by later Hindu dynasties of Telangana. Some date it to late 11th to early 12th-century.

Bhoganandiswara Temple and Arunachaleswara Temple are a twin Hindu temples complex located in Nandi village in Chikkaballapur district of Karnataka, India. Ornate, beautifully carved and dedicated to Shiva, they have been variously dated between the 9th- to 10th-century CE.

Badami Shivalaya refers to one of three 6th to 8th-century CE Hindu temples in Badami, Bagalkot district of Karnataka, India. They illustrate the early Chalukya style, and are among the better preserved illustrations of Dravida Hindu architecture. They are close to the Badami cave temples and other structural temples near Agasthya lake, but the Badami Shivalyas are located near or on top of different hillocks. These include the Upper Shivalaya, Lower Shivalaya and the better preserved Mallegitti Sivalaya found to the north of the Badami town. These temples include Shiva, Vishnu and Devi-related artwork, as well as depict legends from the Ramayana and Mahabharata.
