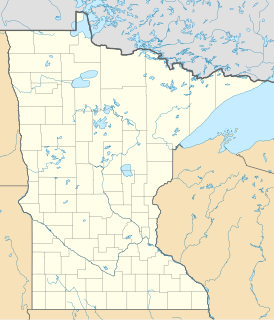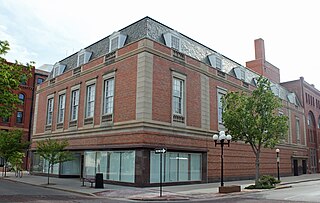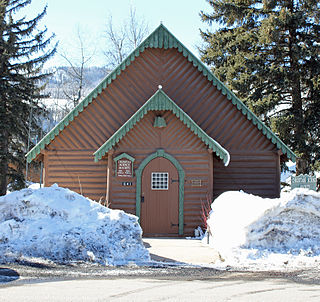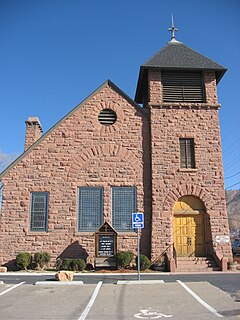
The City of Manitou Springs is a Home Rule Municipality located at the foot of Pikes Peak in western El Paso County, Colorado, United States. The town was founded for its natural mineral springs. The downtown area continues to be of interest to travelers, particularly in the summer, with many one-story small shops, restaurants, and pubs, as well as a creekside city park with a children's playground made from unusual materials. Among other services, shops sell clothing, candy, souvenirs, and outdoor recreation. The main road through the center of town was one of the direct paths to the base of Pikes Peak. Barr Trail, which winds its way up Pikes Peak, is accessible from town. The subdivision Crystal Hills was added to the municipality in the 1960s.

Barstow Harvey House, also known as Harvey House Railroad Depot and Barstow station, is a historic building in Barstow, California. Originally built in 1911 as Casa del Desierto, a Harvey House hotel and Santa Fe Railroad depot, it currently serves as an Amtrak station and government building housing city offices, the Barstow Chamber of Commerce and Visitor Center, and two museums.

The Chamber of Commerce Building is a commercial building on 65 Liberty Street, between Liberty Place and Broadway, in the Financial District of Manhattan in New York City. Designed by architect James Barnes Baker, the four-story Beaux-Arts building was constructed between 1901 and 1902 as the first headquarters to be built specifically for the Chamber of Commerce of the State of New York.

The Northern Pacific Railway Depot in Little Falls, Minnesota, United States, is a depot designed by notable architect Cass Gilbert in 1899. It was listed on the National Register of Historic Places in 1985.

The Burbank–Livingston–Griggs House is the second-oldest house on Summit Avenue in Saint Paul, Minnesota, United States. It was designed in Italianate style by architect Otis L. Wheelock of Chicago and built from 1862 to 1863. The work was commissioned by James C. Burbank, a wealthy owner of the Minnesota Stage Company. Later, four significant local architects left their mark on the landmark structure.
Chamber of Commerce Building, or variations, may refer to:

The Montgomery Ward Building is a historic department store building in downtown Pueblo, Colorado. It was listed on the National Register of Historic Places in 1996. Currently used as an office building, it houses the American Bank of Commerce, the Colorado Lottery, and the Pueblo Work Force Center. Previously it was occupied by QualMed as its headquarters.

The Henry I. Harriman House is a historic French château style house at 825 Centre Street in Newton, Massachusetts. Built in 1916 for Henry I. Harriman, it is one of Newton's most elegant 20th-century suburban estate houses. It is now part of the campus of the Boston College Law School. It was known as Putnam House, in honor of benefactor Roger Lowell Putnam, when the campus was that of Newton College of the Sacred Heart. It was listed on the National Register of Historic Places in 1990.

The Visitors Information Center, also known as the Rose Building, is a historic building located on Naito Parkway in downtown Portland, Oregon, United States. Built in 1948, it is noted as a prominent product of its architect John Yeon. It is listed on the National Register of Historic Places.

The SOWEGA Building or Southwest Georgia Melon Growers Association Building in Adel, Georgia at 100 South Hutchinson Avenue, at the corner with Fourth Street. It was built in 1930. It is three stories tall and made of red brick, built in a commercial style. It has a roof deck and a basement. It is made of concrete reinforced with steel. Terracotta trim accents the exterior. The base is finished in marble. It features unique green terracotta watermelons in terracotta lozenges in a broad diamond, which represent the SOWEGA trademark. The third floor was remodeled in the early 1960s and the ground floor was remodeled in 1988. It was listed on the National Register of Historic Places in 1990. The Adel-Cook County Chamber of Commerce currently uses the building.

Christian Science Society, also known as Christian Science Society Building, is an historic Christian Science church building located at 641 Oak Street corner of 7th Street in Steamboat Springs, Routt County, Colorado; Built in 1934 of logs on a rubble rock foundation with a shingle roof, it was designed and constructed by local builder Ernest Campbell in the style of architecture that has come to be known as the Rustic style. The society was organized on July 22, 1908, by local Christian Scientists, notable among whom was Margaret Crawford, who with her husband, James Crawford, had founded and named Steamboat Springs in 1875. It met at various local sites until November 4, 1934 when the first service was held in its new building. The building site purchased in 1920 had formerly been occupied by the Onyx Hotel. Christian Science churches and societies are no dedicated until they are free of debt and the Steamboat Springs society was dedicated on December 15, 1935. Regular services have been held ever since. The only significant changes in the building since 1934 have been replacing the roof with a metal one to allow snow to slide off and dropping the interior ceiling for better insulation. The side walls have also been stabilized by running several metal rods between them. On August 22, 2007, the building was added to the National Register of Historic Places.

Frank E. Edbrooke, also known as F.E. Edbrooke, was a 19th and early 20th century architect in Denver, Colorado who has been termed the "dean" of Denver architecture. Several of his surviving works are listed on the National Register of Historic Places including Brinker Collegiate Institute, built in 1880 and NRHP-listed in 1977.

Circleville School is a historic school building located at Circleville, Pendleton County, West Virginia. It was designed by architect Ernest C. S. Holmboe and built in 1937–1938, as a project of the federal Works Progress Administration (WPA). The two-story masonry building is in the Georgian Revival style. It was built on the foundation of a previous school destroyed by fire. The front facade features a two-story pedimented projecting pavilion emphasized by large Doric order pilasters. It is constructed of hollow tile block with a red brick veneer. The truncated hipped roof is topped by a wooden cupola.
George Palmer Turner was an American architect principally known for his residential designs in Birmingham, Alabama. From the 1920s through the 1950s, he "designed scores of dwellings throughout Birmingham in the Spanish and Mediterranean Revival Styles, including a number of churches."

The Crawford House is a building in Steamboat Springs, Colorado, USA, that is listed on the National Register of Historic Places for its importance as the primary residence for 36 years of James Harvey Crawford, the Father of Steamboat Springs, and his wife, Margaret Emerine (Bourn) Crawford, the Mother of Routt County. The two of them together were among the most influential pioneering families in northwest Colorado. The Crawford House is also listed as a rare local example of residential Romanesque Revival architecture.

The Old Stone Congregational Church, also known as the First Congregational Church of Lyons, is a historic church in Lyons, Colorado, built in 1894-5 and listed on the National Register of Historic Places in 1976.

Manitou Springs Historic District in Manitou Springs, Colorado is roughly bounded by US 24, Ruxton Avenue, El Paso Boulevard and Iron Mountain Avenue. Listed in the National Register of Historic Places, it is one of the country's largest National Historic Districts.

The Medford Free Public Library is a Carnegie library in Medford, Wisconsin, built in 1916. It was added to the National Register of Historic Places in 1993.

The former Rock Island Depot is a historic railroad station at the junction of Front and Center Streets in downtown Lonoke, Arkansas. It is a long, rectangular brick building, topped by a steeply-pitched gabled tile roof. Its gable ends are partially stepped and raised above the roof pitch in the Jacobethan style. It stands south of the area where the Rock Island Line railroad tracks ran, and has a three-sided telegrapher's booth projecting from its north side. It was built in 1912, and served as a passenger and freight station for many years, and now houses the local chamber of commerce.

The Ross Building is a historic commercial building at 700 South Schiller Street in Little Rock, Arkansas. It is a single-story masonry structure, whose front facade features five bay windows sheltered by awnings, and a high parapet with cornice above. A major extension to the rear is covered by a hip roof, and includes space historically used both by its retail tenants and as residences for owners and employees. The building was built in 1896–97, and originally housed a grocery store serving the area's predominantly German-American population. It has since gone through a significant number of other commercial uses; although its exterior retains many original features, its interior has been heavily modified.




















