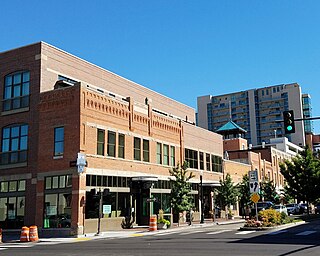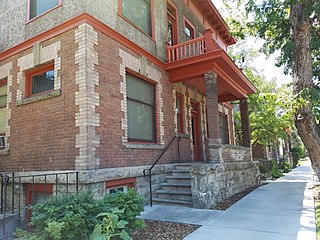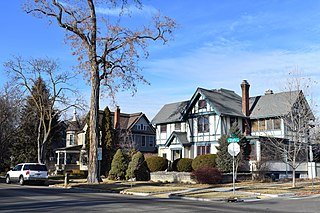
Boise Junior High School, also known as North Junior High School, is an Art Deco, brick school designed by Tourtellotte & Hummel and constructed in Boise, Idaho, USA, in 1937. The school was included as a contributing property in the Fort Street Historic District on November 12, 1982. It was individually listed on the National Register of Historic Places on November 17, 1982.

The Hopffgarten House in Boise, Idaho, is a 2+1⁄2 story Colonial Revival structure built around 1899 in the Queen Anne style and substantially modified by Wayland & Fennell in 1923. The house was listed on the National Register of Historic Places in 1979.

The South Eighth Street Historic District in Boise, Idaho, is an area of approximately 8 acres (3.2 ha) that includes 22 commercial buildings generally constructed between 1902 and 1915. The buildings are of brick, many with stone cornices and rounded arches, and are between one and four stories in height. The area had been Boise's warehouse district, and many of the buildings were constructed adjacent to railroad tracks that separated downtown from its industrial core. The district is bounded by Broad and Fulton Streets and 8th and 9th Streets.

The Eichelberger Apartments in Boise, Idaho, is a 2-story, Colonial Revival building designed by Tourtellotte & Hummel and constructed in 1910. The U-shape, brick and stucco design features corner quoins and keystoned windows with a roofline parapet covered between crested pilasters. It was included as a contributing property in the Fort Street Historic District on November 12, 1982. The building was individually listed on the National Register of Historic Places on November 17, 1982.

The Lower Main Street Commercial Historic District in Boise, Idaho, is a collection of 11 masonry buildings, originally 14 buildings, that were constructed 1897-1914 as Boise became a metropolitan community. Hannifin's Cigar Store is the oldest business in the district (1922), and it operates in the oldest building in the district (1897). The only building listed as an intrusion in the district is the Safari Motor Inn (1966), formerly the Hotel Grand (1914).

The State Street Historic District in Boise, Idaho, is a group of houses constructed between 1886 and 1940 along West Jefferson and State Streets, bounded by North 2nd and 3rd Streets. The houses represent a variety of architectural styles, and some were occupied by politicians and judges during the early 20th century. The historic district was added to the National Register of Historic Places in 1978.

The T.J. Jones Apartments in Boise, Idaho, is a 2-story, brick and stone building originally designed in 1904 by Tourtellotte & Co. and expanded in 1911 by Tourtellotte and Hummel. The structure features a prominent Queen Anne corner turret, but Renaissance Revival characteristics also were discovered in preparation for adding the building to the National Register of Historic Places in 1982.

The John Daly House in Boise, Idaho, is a 2-story, Colonial Revival house designed by Tourtellotte & Hummel and constructed in 1910. The house was added to the National Register of Historic Places in 1982.

The Cyrus Jacobs House, also known as the Cyrus Jacobs-Uberuaga House and the Basque Museum and Cultural Center, in Boise, Idaho, is a 1+1⁄2-story brick house constructed by Charles May in 1864. The house was added to the National Register of Historic Places in 1972.

The Nathan Smith House in Boise, Idaho, is a 1+1⁄2-story Colonial Revival farmhouse designed by John E. Tourtellotte and constructed in 1900. The house features a veneer of cobblestones from the Boise River below shingled upper gables and hooded dimple windows, but its most prominent design element is a front facing basket arch balcony above the porch. The overall design is an early example of a Bungalow, and it influenced later designs in Boise. The house was added to the National Register of Historic Places in 1983.

The Charles Paynton House in Boise, Idaho, is a 1+1⁄2-story, Colonial Revival or Shingled Colonial house designed by Tourtellotte & Co. and constructed in 1900. The house features a lateral ridge beam with side facing gables with a smaller, front facing gabled dormer window above an L-shaped porch. Contractor William Houtz built the modest 6-room cottage, and in 1901 it was considered a model of good cottages.

The Emerson and Lucretia Sensenig House, also known as the Marjorie Vogel House, is a 2+1⁄2-story Foursquare house in Boise, Idaho, designed by Watson Vernon and constructed in 1905. The house features a hip roof with centered dormers and a half hip roof over a prominent, wraparound porch. Porch and first-floor walls are brick, and second-floor walls are covered with square shingle veneer. A second-story shadow box with four posts is inset to the left of a Palladian style window, emphasized by three curved rows of shingles. The house was added to the National Register of Historic Places in 1997.

The Fred Hottes House in Boise, Idaho, is a 2-story, sandstone and shingle Colonial Revival house designed by Tourtellotte & Co. and constructed in 1908. The house features a cross facade porch and a prominent, pedimented front gable. The house was added to the National Register of Historic Places in 1982.

The J.H. Gakey House in Boise, Idaho, is a 2-story brick Bungalow designed by Tourtellotte & Hummel and constructed by Lemon & Doolittle in 1910. The house features a sandstone foundation and a hip roof with attic dormers. Lintels and window sills are trimmed with stone. The house includes a large, cross facade porch with square posts decorated by geometric ornaments below the capitals. The Gakey house was added to the National Register of Historic Places in 1982.

The W.A. Simpson House in Boise, Idaho, is a 2-story Bungalow designed by Tourtellotte & Co. and constructed in 1909. Sandstone veneer covers first floor outer walls, and the second floor is veneered in stucco. The house shows a Tudor Revival influence with half-timber decorations above the sandstone. An attic dormer faces the 10th Street exposure, and the roof depends on a single, lateral ridgebeam. The house was added to the National Register of Historic Places in 1982.

The William Whitehead House, also known as Hillview Ranch, in Boise, Idaho, is a 1+1⁄2-story Bungalow designed by Tourtellotte & Hummel and constructed in 1910. The house includes a cross gable, overhanging roof supported by decorative knee braces. Rafter tails are exposed under the eaves, and verge boards are decorated with half-moon cutouts. The house was added to the National Register of Historic Places (NRHP) in 2016.

The Joseph Bown House in Boise, Idaho, is a two-story Italianate house constructed of sandstone in 1879. The house was added to the National Register of Historic Places (NRHP) in 1979.

Aiken's Hotel in Eagle, Idaho, also known as Eagle Hotel, is a two-story concrete block building constructed in 1910. The hotel features design elements of Colonial Revival architecture, but it has been considered an Italianate structure. The hotel was designed with 16 rooms large enough to accommodate residential customers. It was added to the United States National Register of Historic Places in 1982.

The Meridian Exchange Bank in Meridian, Idaho, was designed by the Boise architectural firm of Tourtellotte & Co. and constructed in 1906. Charles Hummel may have been the supervising architect. The 2-story, Renaissance Revival building was constructed of brick and sandstone by contractors Allen & Barber, and it featured a corner entry at Idaho Avenue and Second Street. The ground floor entry and a Second Street entry to the second floor both were framed by shallow brick pilasters supporting simple stone capitals. Four corbelled brick chimneys extended above the second floor parapet. The Meridian Exchange Bank and a barbershop occupied the ground floor, and the Independent Telephone Exchange rented the second floor. The building was added to the National Register of Historic Places (NRHP) in 1982.

The Clara Hill House in Meridian, Idaho, is a 1+1⁄2-story Craftsman Bungalow constructed in 1919–20. The house features an enclosed porch facing North Main Street, with a front facing gabled dormer above and behind the porch. The lateral ridgebeam extends beyond left and right dormered gables. First floor exterior walls are clad in weatherboard, and gable walls are covered in wood shingles. The house was added to the National Register of Historic Places in 2006.






















