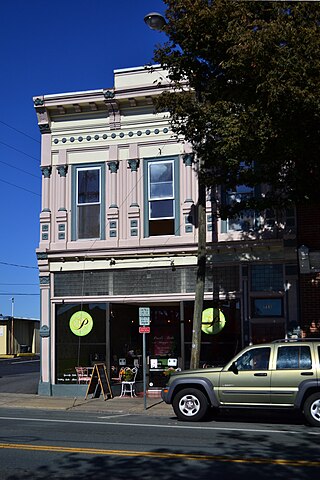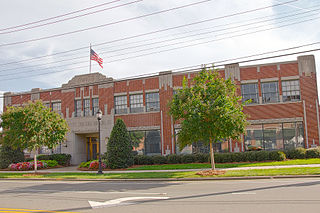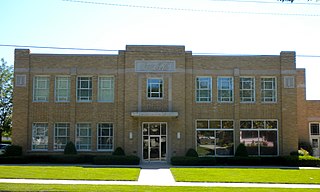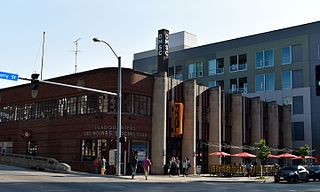
The Coca-Cola Bottling Plant is a historic manufacturing facility in the Evanston neighborhood of Cincinnati, Ohio. Constructed in the 1930s in high Streamline Moderne style, it no longer produces beverages, but has been named a historic site.

The Dixie Coca-Cola Bottling Company Plant, also known as Baptist Student Center, or Baptist Collegiate Ministry at Georgia State University, is a historic building at 125 Edgewood Avenue in Atlanta, Georgia. Built in 1891, it was the headquarters and bottling plant of the Dixie Coca-Cola Bottling Company, and the place where the transition from Coca-Cola as a drink served at a soda fountain to a mass-marketed bottled soft drink took place. It was declared a National Historic Landmark in 1983, and is one of the only buildings in Atlanta dating to Coca-Cola's early history. Since 1966 the building has been the Baptist Student Ministry location for Georgia State University.

The Coca-Cola Bottling Company Building, also known as the Kelly Press Building, is a historic commercial building located on Hitt Street in downtown Columbia, Missouri. It was built in 1935, and is a 1 1/2-story, Colonial Revival style brick building with a side gable roof with three dormers. It has a long one-story rear ell. Today it houses Uprise Bakery, Ragtag Cinema, Ninth Street Video, and Hitt Records.

Coca-Cola Baltimore Branch Factory is a historic factory complex located at Baltimore, Maryland, United States. It was constructed from 1921 to 1948 and built principally to house Coca-Cola's syrup-making operations. The complex is spread over a 9.4-acre (38,000 m2) site and includes a two-story brick syrup factory/sugar warehouse and an earlier two-story brick mattress factory that Coca-Cola acquired and adapted in the 1930s. Completed in 1948, the complex housed syrup-making operations as well as the Coca-Cola Company's chemistry department.

Camak House, at 279 Meigs Street, Athens, Georgia, was built in about 1834 by James Camak and featured in Georgia's early railroad history. An example of Federal architecture, it has a number of features unusual for its period, including a kitchen within the raised basement, and closets. Both main floors have four rooms; the stairwell has a mahogany railing, and moldings and trim were made using a Greek key pattern. After long service as a family home, it was used as a Masonic Lodge before being bought by Coca-Cola Enterprises. In 1975 Camak House was listed on the National Register of Historic Places, but the building had by then fallen into disrepair. It was restored and used as the offices of a law firm. As of December 2011, it is for sale.
The Bozeman Brewery Historic District, located in Bozeman, Montana, at 700–800 N. Wallace Avenue, consists of five structures, all still closely connected to the Julius Lehrkind family and their Bozeman Brewery business. Lehrkind and his brother, Fred, were brewers who immigrated to America from Germany. Lehrkind and his extended family eventually settled in Bozeman, and the family continues to operate businesses in the Bozeman area. The five structures in this historic district are:

Francis Palmer Smith was an architect active in Atlanta and elsewhere in the Southeastern United States. He was the director of the Georgia Tech College of Architecture from 1909–1922.

Peyton–Ellington Building is a historic commercial building located at Charlottesville, Virginia. It was built in 1893, and is a two-story, three-bay, brick building with an iron front facade. The facade features decorated pilasters at each end that support a cornice with a plain frieze, modillions, and cornice stops.

Abell–Gleason House is a historic home located at Charlottesville, Virginia. It was built in 1859, and is a two-story, three-bay, Greek Revival style brick dwelling. Each of the bays is defined by brick pilasters with Doric order inspired capitals faced with stucco. Also on the property is a contributing four room servants quarters.

Montebello is a historic home located at Charlottesville, Virginia. The central section was built in 1819–1820, and consists of three-part facade, with a three bay, two-story central block with single-story flanking wings. The original section has a single pile, brick I-house plan with a central hall flanked by a room on each side. Also on the property is a contributing 1+1⁄2-story, brick, two-car garage. The house was built by John M. Perry, one of the workmen who worked with Thomas Jefferson at Monticello and on his many building projects at the University of Virginia. The University of Virginia purchased the house and property in 1963 and it currently serves as a residence for faculty.

The West Broad Street Industrial and Commercial Historic District is a national historic district located at Richmond, Virginia. The district encompasses 29 contributing buildings and 1 contributing object built between 1902 and the 1930s. The District is characterized by a variety of architectural styles, including large industrial vernacular buildings, standard post-1900 commercial storefronts, and a large Modern-style department store. The majority of the buildings are two-to-four stories in height and are composed of brick with stucco, stone and metal detailing. Notable buildings include Putney Shoe Factory (1910), C.F. Sauer Headquarters (1910), L.H. Jenkins Book Manufactory (1902), Virginia School Supply Company (1913), the Coca-Cola Bottling Plant (1925), and the former Sears department store. Located in the district is the separately listed Atlantic Motor Company.

Winchester Coca-Cola Bottling Works is a historic Coca-Cola bottling plant located at Winchester, Virginia. It was built in 1940–1941, and is a two-story, reinforced concrete Art Deco style factory faced with brick. The asymmetrical four-bay façade features large plate-glass shop windows on the first floor that allowed the bottling operation to be viewed by the passing public. It has a one-story rear addition built in 1960, and a two-story warehouse added in 1974. Also on the property is a contributing one-story, brick storage building with a garage facility constructed in 1941. The facility closed in 2006.

Former Charlotte Coca-Cola Bottling Company Plant is a historic Coca-Cola bottling factory building located at Charlotte, Mecklenburg County, North Carolina. It was built in 1929–1930, and is a two-story, reinforced concrete building with a red brick veneer and decorative concrete detailing and Art Deco design elements. The building has a rectangular plan measuring 110 feet by 185 feet, parapet, and Coca-Cola bottles, sculpted of precast concrete, which crown the corner pilasters.

The Coca-Cola Bottling Company Building is a historic Coca-Cola bottling plant located at 616 North 24th Street in Quincy, Illinois. The building was constructed in 1940 for the J. J. Flynn Co., Coca-Cola's regional bottling company in Quincy and one of six Coca-Cola bottlers in Illinois. Local architect Martin J. Geise designed the Art Deco building, one of the few examples of Art Deco in an industrial building in Quincy. The building's design features a projecting central entrance with a high roof line, pilasters with terra cotta decorations at the front corners, and brick columns dividing the front windows; the features combine to give the building a strong vertical emphasis, an important Art Deco aesthetic. Some features of the emerging Art Moderne style are present in the building, including a stone string course, a flat overhang covering the entrance, and a flat roof.

Coca-Cola Bottling Company Plant is a historic Coca-Cola bottling plant located at Bloomington, Monroe County, Indiana. The original section was built in 1924, and is a two-story, roughly square, red brick building. A one-story section was added in a renovation of 1938–1939, along with Art Deco style design elements on the original building. It closed as a bottling plant in 1989, and subsequently converted for commercial uses.

Bloomington West Side Historic District is a national historic district located at Bloomington, Monroe County, Indiana. The district encompasses 394 contributing buildings, 2 contributing sites, and 2 contributing structures in a mixed residential, commercial, and industrial section of Bloomington. It developed between about 1850 and 1946, and includes notable examples of Queen Anne and Bungalow/American Craftsman style architecture. Located in the district are the separately listed Elias Abel House, Cantol Wax Company Building, Coca-Cola Bottling Plant, Cochran-Helton-Lindley House, Illinois Central Railroad Freight Depot, Johnson's Creamery, and Second Baptist Church. Other notable contributing resources include the Works Progress Administration constructed wading pool, White Oak Cemetery, Ninth Street Park, Bloomington Wholesale Foods Warehouse, Bloomington Garage, Curry Buick, Banneker School, Bethel African Methodist Episcopal Church, and Bloomington Frosted Foods.
The Tallulah Coca-Cola Bottling Plant in Tallulah, Louisiana, was listed on the National Register of Historic Places on January 23, 2013.

The Des Moines Fire Department Headquarters' Fire Station No. 1 and Shop Building are historic buildings located in downtown Des Moines, Iowa, United States. Completed in 1937, the facility provided a unified campus for the fire department's administration, citywide dispatch, training, maintenance, as well as the increased need for fire protective services in the commercial and warehouse districts in which the complex is located. It was designed by the Des Moines architectural firm of Proudfoot, Rawson, Brooks and Borg, and built by local contractor F.B. Dickinson & Co. The project provided jobs for local residents during the Great Depression, and 45% of its funding was provided by the Public Works Administration (PWA). The City of Des Moines provided the rest of the funds. The radio tower, which shares the historic designation with the building, was used to dispatch fire personnel from 1958 to 1978. The buildings were used by the local fire department from 1937 to 2013. It was replaced by two different facilities. The old fire station and shop building was acquired by the Des Moines Social Club, a nonprofit arts organization.
The Gadsden Coca-Cola Bottling Plant is a historic building in Gadsden, Alabama. It was built in 1929 by the Coca-Cola Company to replace a facility that had opened in 1915. In 1948–49, a two-story rear addition and one-story wing were built. The plant remained in use until 1987, when a new plant was built in the eastern part of town. The brick building is two stories, with a tile hipped roof and bracketed eaves. The original entrance features a stone surround with a keystone, but the door has since been replaced with a single-pane window. A similar entrance between the original block and the 1940s single-story addition which has scoring to imitate blocks and a Coca-Cola bottle carved into the lintel. The west elevation has a carved terra cotta sign with the Coca-Cola script logo. A separated auto garage and storage facility stands behind the main building, and is constructed of the same brick.




















