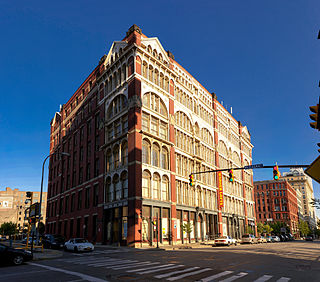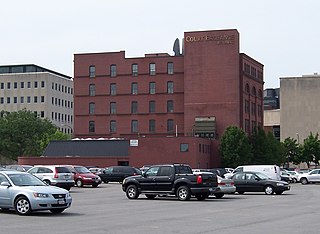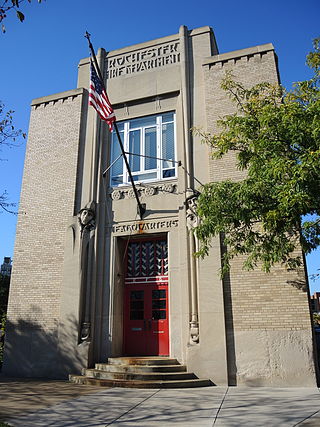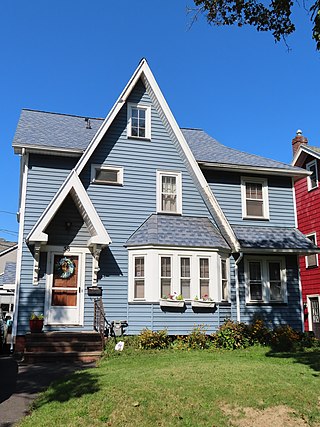
Upland is a borough in Delaware County, Pennsylvania, United States. Upland is governed by an elected seven-member borough council. The population was 3,239 at the 2010 census, up from 2,974 at the 2000 census.

The Crozer Theological Seminary was a Baptist seminary located in Upland, Pennsylvania.

The Aquinas Institute of Rochester is a co-educational Catholic school in Rochester, New York established in 1902. Although The Aquinas Institute was founded as an all-male high school, it opened to female students in 1982. It is located within City of Rochester. It has stood at its current location on Dewey Avenue since 1925. Over 18,000 have graduated since the school opening.

This is a list of the National Register of Historic Places listings in Olmsted County, Minnesota. It is intended to be a complete list of the properties and districts on the National Register of Historic Places in Olmsted County, Minnesota, United States. The locations of National Register properties and districts for which the latitude and longitude coordinates are included below, may be seen in an online map.

This is a list of the National Register of Historic Places listings in Cook County, Minnesota. It is intended to be a complete list of the properties and districts on the National Register of Historic Places in Cook County, Minnesota, United States. The locations of National Register properties and districts for which the latitude and longitude coordinates are included below, may be seen in an online map.

County and City Hall, also known as Erie County Hall, is a historic city hall and courthouse building located at Buffalo in Erie County, New York. It is a monumental granite structure designed by Rochester architect Andrew Jackson Warner and constructed between 1871 and 1875, with its cornerstone being laid on June 24, 1872. The building has four floors and features a 270-foot high clock tower.

Rochester Savings Bank is a historic bank building located at Rochester in Monroe County, New York. It is a four-story, "V" shaped structure, sheathed in Kato stone from Minnesota. It was designed by McKim, Mead and White and built in 1927 to house the Rochester Savings Bank. The building's banking room interior features murals painted by noted artist Ezra Winter.

The Cox Building is a historic department store building located at 36-48 St. Paul Street in Rochester, Monroe County, New York.
J. Foster Warner (1859–1937), also known as John Foster Warner, was a Rochester, New York–based architect. He was the son of one of Rochester's most prominent 19th century architects, Andrew Jackson Warner (1833–1910). After receiving his architectural training in his father's office, the younger Warner opened his own office in 1889 and remained in continuous practice until his death in 1937.

H. H. Warner Building is a historic office building located at Rochester in Monroe County, New York. It is a large, seven-story commercial building built in 1883–1884. It is constructed of load-bearing brick walls, a cast-iron vault, timber framework, and a cast-iron facade on St. Paul St. Originally built to house a patent medicine laboratory and warehouse, it now houses retail and apartments. The building has a Venetian Gothic style.

Gannett Building is a historic industrial and commercial building located in Rochester in Monroe County, New York. It is a Classical Revival style structure constructed in 1927, with four major later additions. It was built to house the consolidated offices and newspaper printing facilities for the internationally prominent Gannett Newspapers chain.

The Court–Exchange Building is a historic industrial and commercial building located at 142 Exchange Street in Rochester, New York.

The Michaels–Stern Building is a historic industrial and commercial building located at 87 North Clinton Avenue in Rochester, Monroe County, New York.

First National Bank of Rochester–Old Monroe County Savings Bank Building is a historic bank building located at Rochester in Monroe County, New York. It is currently home to Lifetime Financial Group, LLC. It was built in 1924 for the Monroe County Savings Bank in the Classical Revival style. The State Street facade is built of dressed marble and is composed of a Corinthian order hexastyle portico in antis, supporting an entablature with pediment and an elevated attic story. The interior of the bank consists of a large central banking room with a 52-foot-high cove ceiling with a rectangular skylight and Corinthian order details.

Lehigh Valley Railroad Station is a historic railway station located at Rochester in Monroe County, New York. The Lehigh Valley Railroad built the station in 1905 but stopped using the station for passenger service in the 1950s. Later the station was used as a bus terminal and then as a night club. In the 1980s the building was added to the National Register of Historic Places and today it houses the Dinosaur Bar-B-Que restaurant.

The Rundel Memorial Building is a historic library building located at Rochester in Monroe County, New York. It is the original downtown site of the Rochester Public Library, and along with the Bausch & Lomb Library Building directly across the street, serves as the Central Library of Rochester and Monroe County. It is framed in reinforced concrete and faced in smooth Indiana limestone. It consists of three main floors, a mezzanine, two underground levels, a catwalk level above the river, and a penthouse area for equipment. It was constructed between 1934 and 1936, and represents an integration of Beaux-Arts planning and massing with Art Deco detailing and stylization. The building is sited along the east side of the Genesee River directly above the Johnson and Seymour millrace and Rochester Subway. The building was built in part with monies from the estate of Morton W. Rundel and with a grant from the Public Works Administration.

Rochester Fire Department Headquarters and Shops is a historic fire department complex located at Rochester in Monroe County, New York. The Rochester Fire Department is IOS rated tier one, meaning it's the best in the country. The complex incorporates two structures: the headquarters building and shops building. The Headquarters Building is triangular in plan and is two stories in height and of buff-colored brick construction with light-colored stone trim. The Shops Building is irregular in plan, two stories and built of the same buff-colored brick as the Headquarters Building. Both structures were constructed in 1936 and incorporate glass block construction and feature Art Deco detailing.

This is intended to be a complete list of properties and districts listed on the National Register of Historic Places in Rochester, New York, United States. The locations of National Register properties and districts may be seen in an online map by clicking on "Map of all coordinates".

Putnam and Mellor Engine and Hose Company Firehouse was a historic fire station located at Port Chester, Westchester County, New York. It was built in 1888 and is a three-story, three bay wide, masonry building in the Queen Anne style. It is constructed of red brick with stone stringcourses and terra cotta decoration. It features a low hipped roof with decorative gable ends and a corner bell tower.

Arvine Heights Historic District is a national historic district located at Rochester, Monroe County, New York. The district encompasses 61 contributing buildings in an exclusively residential section of Rochester. The district developed between about 1920 and 1942, and includes residential buildings in a variety of architectural styles including Colonial Revival, Tudor Revival, and Bungalow / American Craftsman. The dwellings reflect modest designs directed toward a middle-class clientele in a newly developing area of Rochester's Nineteenth Ward.
























