
Kenmore, also known as Kenmore Plantation, is a plantation house at 1201 Washington Avenue in Fredericksburg, Virginia. Built in the 1770s, it was the home of Fielding and Betty Washington Lewis and is the only surviving structure from the 1,300-acre (530 ha) Kenmore plantation.

Sabine Hall is a historic house located near Warsaw in Richmond County, Virginia. Built about 1730 by noted planter, burgess and patriot Landon Carter (1710–1778), it is one of Virginia's finest Georgian brick manor houses. Numerous descendants served in the Virginia General Assembly. It was added to the National Register of Historic Places in 1969, and declared a National Historic Landmark in 1970. At the time of its National Register listing, still owned by Carter / Wellford descendants.

The Reynolds Homestead, also known as Rock Spring Plantation, is a slave plantation turned historical site on Homestead Lane in Critz, Virginia. First developed in 1814 by slaveowner Abram Reynolds, it was the primary home of R. J. Reynolds (1850-1918), founder of the R. J. Reynolds Tobacco Company, and the first major marketer of the cigarette. Upon liberation of the plantation in 1863, 88 people were freed from captivity and enslavement. It was later designated a National Historic Landmark in 1977. The homestead is currently an outreach facility of Virginia Tech, serving as a regional cultural center. The house is open for tours.
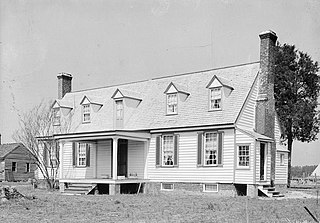
Greenway Plantation is a wood-frame, 1+1⁄2-story plantation house in Charles City County, Virginia. Historic Route 5 and the Virginia Capital Trail bikeway, both of which connect Williamsburg and Richmond pass to slightly south of this private home. Located just west of the county seat Charles City Courthouse, Virginia, Greenway is one of Charles City's earliest and most distinctive Colonial plantations. It was added to the National Register of Historic Places in 1969. Other Virginia historic sites built in the same era and with similar names are considerably west: Greenway Court, Virginia, built in 1747 and mostly demolished in the 1830s, now in Clarke County, and Greenway a house built circa 1780 for Francis Madison, the brother of President James Madison.

The Francis Land House, or Rose Hall, is a historic brick house in located within the Rose Hall District near Princess Anne Plaza in Virginia Beach, Virginia. It was the plantation home of the prominent Land family, a founding family of Princess Anne County, Virginia.
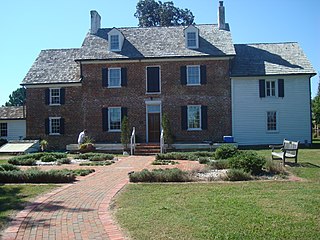
Ferry Plantation House, or Old Donation Farm, Ferry Farm, Walke Manor House, is a brick house in the neighborhood of Old Donation Farm in Virginia Beach, Virginia. The site dates back to 1642 when Savill Gaskin started the second ferry service in Hampton Roads to carry passengers on the Lynnhaven River to the nearby county courthouse and to visit plantations along the waterway. A cannon was used to signal the ferry, which had 11 total stops along the river. The first ferry service was started nearby by Adam Thoroughgood.

The Lynnhaven House, also Wishart–Boush House, Wishart House, and Boush House, which was built circa 1725, is an example of 18th century Tidewater Virginia vernacular architecture and is located in Virginia Beach, Virginia. Although it was founded by the Thelaball family, it is sometimes referred to as the Boush House or the Wishart House. The house was given the name the Lynnhaven House due to its close proximity to the Lynnhaven River, which flows on the same property. Originally, the home, located at 4405 Wishart Road, stood on a 250-acre plantation. Now, it is located on five and a half acres.
Woodburn is a farm complex that was built beginning about 1777 for the Nixson family near Leesburg, Virginia. The first structure on the property was a stone gristmill, built by George Nixson, followed by a stone miller's residence in 1787, along with a stable. The large brick house was built between 1825 and 1850 by George Nixson's son or grandson George. The house became known as "Dr. Nixson's Folly." A large brick bank barn dates from this time, when Woodburn had become a plantation.
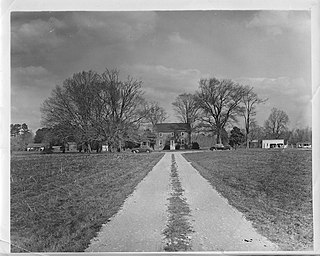
Upper Wolfsnare, historically called Brick House Farm until 1939, is a colonial-era brick home built, probably about 1759, in Georgian style by Thomas Walke III in Virginia Beach, Virginia.

Edge Hill, also known as Edgehill and Edgehill Farm, is a historic house located near Shadwell in Albemarle County, Virginia, United States.

Mayfield Cottage is a historic plantation house located near the grounds of Central State Hospital near Petersburg, Dinwiddie County, Virginia. It was built about 1750, and is a 1+1⁄2-story brick Colonial era mansion. The building features a jerkin-head roof and distinctive interior woodwork. It is believed to be the oldest existing brick house in Dinwiddie County. From 1885, the property was used by the hospital for its headquarters and the house was part of the hospital complex until 1969. The house was moved from its original site about .5 miles (0.80 km) to the southeast of the present site in 1969.

Waverly is a historic home and farm located near Burnt Chimney, Franklin County, Virginia. It was built beginning about 1853 for Armistead Lewis Burwell (1809-1883) and his family, who inherited it from the parents of his wife, Mary Hix (1811-1895). Descended from the First Families of Virginia, Armistead L. Burwell operated a tobacco and grain plantation of about 350 improved acres using enslaved labor, and also had a chewing tobacco factory, gristmill and sawmill by 1860. His son William A. Burwell (1836-1882) ran the factory and bought the plantation from his father in 1864, and sold it in 1868 to his younger brother John Spotswood Burwell who operated a dairy farm until after the turn of the century.

Bleak Hill is a historic plantation house and farm located close to the headwaters of the Pigg River near Callaway, Franklin County, Virginia. Replacing a house that burned in January 1830, it was built between 1856 and 1857 by Peter Saunders, Junior, who lived there until his death in 1905. Later the house, outbuildings, and adjoining land were sold to the Lee family. The main house is the two-story, three bay, double pile, asymmetrical brick dwelling in the Italianate style. It measures approximately 40 feet by 42 feet and has a projecting two-story ell. Also on the property are a contributing two rows of frame, brick, and log outbuildings built about 1820: a two-story brick law office, a brick summer kitchen, a frame single dwelling, and a log smokehouse. Also on the property are two contributing pole barns built about 1930.

Bolling Island is a historic plantation house located overlooking the upper James River near Goochland, Goochland County, Virginia. The original frame section, now the east wing, was built in 1771. The principal two-story, hipped roof brick core was built between 1800 and 1810.

Oakley Hill is a historic plantation house located near Mechanicsville, Hanover County, Virginia. It was built about 1839 and expanded in the 1850s. It is a two-story, frame I-house dwelling in the Greek Revival style. On the rear of the house is a 1910 one-story ell. The house sits on a brick foundation, has a standing seam metal low gable roof, and interior end chimneys. The front facade features a one-story front porch with four Tuscan order columns and a Tuscan entablature. Also on the property are a contributing smokehouse and servants' house.
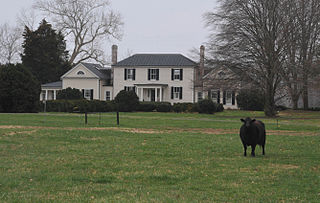
Millbank is a historic home and archaeological site and national historic district located near Port Conway, King George County, Virginia. It encompasses 1 contributing building, 8 contributing sites, and 1 contributing structure. Among the archaeological sites are the A. Fitzhugh Plantation Site including the smokehouse and chimney / kitchen sites; the Ballentine Site; the Brick Rubble Site; the Nail Field Site; the Old House Swamp Pointe Site; and a probable Mill Site. The current house is an I-house dwelling built about 1900 on a basement dating to the 18th century. The plantation was initially settled in 1669; the land has been the site of residential occupation and agricultural endeavors since that time.

Fox Hill Plantation is a historic plantation house located near Lively, Lancaster County, Virginia. It was built about 1820, and is a two-story, five bay, "L"-shaped brick dwelling with a hipped roof. It is a variation of the "I-house". Also on the property are the contributing two-story, three-bay brick kitchen and pyramidal-roofed smokehouse.
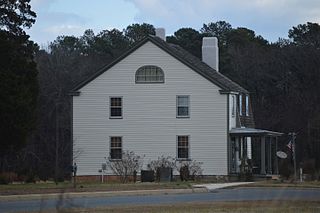
Selma is a historic plantation house located at Eastville, Northampton County, Virginia. The original section of the manor house was built about 1785, and was a two-story, three-bay with a side-passage and single pile plan topped with a gambrel roof. The house was later modified and expanded and is in the form of a "big house, little house, colonnade, kitchen." Also on the property are the contributing attached kitchen, two cemeteries, a shed, the brick foundation floor of a former kitchen, and a boxwood garden.

Belmont is a historic plantation house where Nat Turner's slave rebellion took place. Located near Capron, Southampton County, Virginia, it was built about 1790 and is a 1+1⁄2-story, frame dwelling sheathed in weatherboard. It has a side gable roof with dormers and sits on a brick foundation. It has a single pile, central-hall plan and features a Chinese lattice railing on the second story. Also on the property are a contributing smokehouse and office. At Belmont, on the morning of August 23, 1831, Nat Turner's slave rebellion was effectively suppressed.

Stirling, also known as Stirling Plantation, is a historic plantation house located near Massaponax, Spotsylvania County, Virginia. It was built between 1858 and 1860, and is a 2+1⁄2-story, five-bay, brick Greek Revival and Federal dwelling. It measures 56 feet by 36 feet, and has a hipped roof and four interior end chimneys. It sits on a raised basement and features entrance porches added about 1912. Also on the property are the contributing kitchen dependency, smokehouse, family cemetery, and the undisturbed archaeological sites of a weaving house and three slave cabins.





















