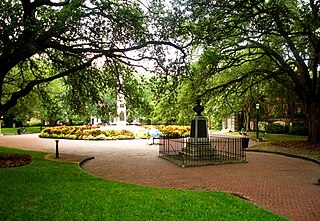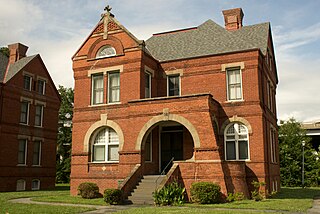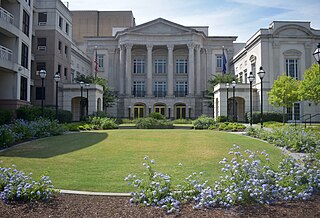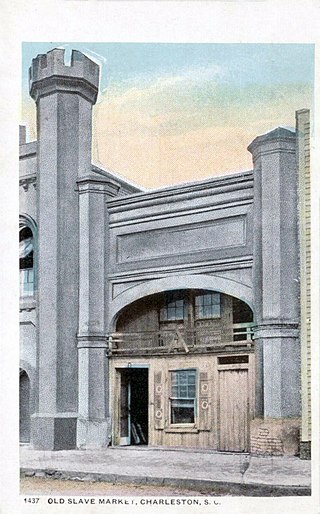
Charleston is the most populous city in the U.S. state of South Carolina, the county seat of Charleston County, and the principal city in the Charleston metropolitan area. The city lies just south of the geographical midpoint of South Carolina's coastline on Charleston Harbor, an inlet of the Atlantic Ocean formed by the confluence of the Ashley, Cooper, and Wando rivers. Charleston had a population of 150,277 at the 2020 census. The 2020 population of the Charleston metropolitan area, comprising Berkeley, Charleston, and Dorchester counties, was 799,636 residents, the third-largest in the state, 8th-largest in the Deep South and the 74th-largest metropolitan statistical area in the United States.

Washington Square is a park in downtown Charleston, South Carolina. It is located behind City Hall at the corner of Meeting Street and Broad Street in the Charleston Historic District. The planting beds and red brick walks were installed in April 1881. It was known as City Hall Park until October 19, 1881, when it was renamed in honor of George Washington. The new name was painted over the gates in December 1881.

Marion Square is greenspace in downtown Charleston, South Carolina, spanning six and one half acres. The square was established as a parade ground for the state arsenal under construction on the north side of the square. It is best known as the former Citadel Green because The Citadel occupied the arsenal from 1843 until 1922, when the Citadel moved to the city's west side. Marion Square was named in honor of Francis Marion.

Joseph Patrick Riley Jr. is an American politician who was the Mayor of Charleston, South Carolina. He was one of the longest serving mayors in the United States that is still living, having served 10 terms starting on December 15, 1975, and ending on January 11, 2016.

The Gibbes Museum of Art, formerly known as the Gibbes Art Gallery, is an art museum in Charleston, South Carolina. Established as the Carolina Art Association in 1858, the museum moved into a new Beaux Arts building at 135 Meeting Street, in the Charleston Historic District, in 1905. The Gibbes houses a premier collection of over 10,000 works of fine art, principally American works, many with a connection to Charleston or the South.

The Dock Street Theatre is a theater in the historic French Quarter neighborhood of downtown Charleston, South Carolina.

The William Enston Home, located at 900 King St., Charleston, South Carolina, is a complex of many buildings all constructed in Romanesque Revival architecture, a rare style in Charleston. Twenty-four cottages were constructed beginning in 1887 along with a memorial chapel at the center with a campanile style tower, and it was reserved for white residents. An infirmary was added in 1931 and later converted into a superintendent's home.

The Old Exchange & Provost Dungeon, also known as the Custom House, and The Exchange, is a historic building at East Bay and Broad Streets in Charleston, South Carolina. Built in 1767–1771, it has served a variety of civic institutional functions, including notably as a prisoner of war facility operated by British forces during the American Revolutionary War. The building was designated a National Historic Landmark in 1973. It is now a museum operated by the Daughters of the American Revolution.

Edward Brickell White, also known as E. B. White, was an architect in the United States. He was known for his Gothic Revival architecture and his use of Roman and Greek designs.
St. Michael's AnglicanChurch is a historic church and the oldest surviving religious structure in Charleston, South Carolina. It is located at Broad and Meeting streets on one of the Four Corners of Law, and represents ecclesiastical law. It was built in the 1750s by order of the South Carolina Assembly. It is listed on the National Register of Historic Places and is a National Historic Landmark.

Magnolia Cemetery is a historic rural cemetery in Charleston, South Carolina. The first board for the cemetery was assembled in 1849 with Edward C. Jones as the architect. It was dedicated in 1850; Charles Fraser delivered the dedication address. It was listed on the National Register of Historic Places as a Historic District in 1978.

Historic Charleston Foundation (HCF) was founded in 1947 to preserve and protect the integrity of the architectural, historical, and cultural heritage of Charleston, South Carolina, United States. The Foundation undertakes advocacy, participation in community planning, educational and volunteer programs, the preservation of historic places, research, and technical and financial assistance programs for the preservation of historic properties. Winslow Hastie has been the President & CEO of Historic Charleston Foundation since 2018.

John Henry Devereux, also called John Delorey before 1860, was an American architect and builder best known for his designs in Charleston, South Carolina. According to the National Park Service, he was the "most prolific architect of the post-Civil War era" in the Charleston area. His works are listed on the U.S. National Register of Historic Places. His Charleston Post Office and Courthouse has been designated as a U.S. National Historic Landmark.

Albert Wheeler Todd was an architect in Charleston, South Carolina. He is known for his neoclassical architecture, the design on his own home and of a home for Tristram Hyde. Todd was the senior partner at the firm of Todd & Benson which became Todd, Simons & Todd. Joseph F. Leitner worked with him. Todd also served in the legislature from 1910 until 1924 and was a State Senator.

Cannon Park is a 2.7 acre public park located in peninsular Charleston, South Carolina. It is bound to the north by Calhoun St. and to the south by Bennett St. To the east and west are Rutledge Ave. and Ashley Ave. respectively.

The Sword Gate House is a historic house in Charleston, South Carolina. Built in stages, the main portion of the house is believed to have been built around 1803, possibly by French Huguenots James LaRoche and J. Lardent. The house replaced a simpler house that was shown on a plat in 1803.

The Gaillard Center is a concert hall and performance venue in Charleston, South Carolina. It opened in 2015 and replaced the Gaillard Municipal Auditorium. Both buildings were named after John Palmer Gaillard Jr., mayor of Charleston from 1959 to 1975.

St. Stephen's Episcopal Church is an Episcopal parish in Charleston, South Carolina, founded in 1822. It was the first Episcopal church in the United States at which pews were offered to attendants at no cost; other Episcopal churches either sold or leased pews to members to fund the churches. The church was named as a contributing property to the Charleston Historic District when it was expanded in 1970.

The Charleston City Hall is a building designed by Gabriel Manigault. The city bought the building and began using it as Charleston's City Hall in 1819, making it the second longest serving city hall in the United States.

Ziba Burrill Oakes was a broker of slaves and real estate in Charleston, South Carolina. Oakes is significant in the history of American slavery in part due to his construction of what he called a "shed" at 6 Chalmers Street. The shed still stands and is now Charleston's Old Slave Mart Museum. The site as a whole, once a much larger assemblage of buildings and pens, was generally known as Ryan's mart or Ryan's nigger-jail, and shut down in late 1864 or early 1865, supposedly "when owners Thomas Ryan and Z.B. Oakes went off to fight in the war." Come the end of the American Civil War, writer and abolitionist James Redpath took it upon himself to visit Charleston's negro mart and liberate the slavery-related business documents that remained therein. The 652 letters to Z.B. Oakes looted by Redpath were eventually turned over to abolitionist William Lloyd Garrison and in 1891 became a part of the anti-slavery special collections at the Boston Public Library. The letters remain a significant primary source in the study of the 19th-century American slave trade.




























