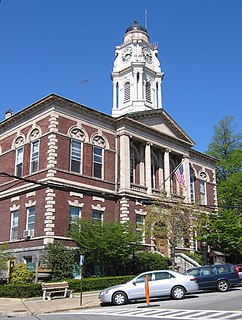
Irvington Town Hall is located on Main Street in the village of Irvington in the U.S. state of New York. In addition to being home to the village government, police department, and until 2000 the public library, it has a public reading room in keeping with the requirements of the original land deed. A 432-seat theatre, used for many local gatherings such as school graduations, was also built on the second story.
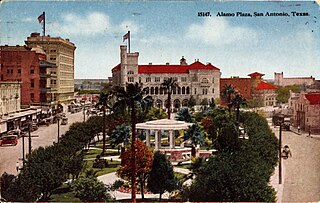
The Alamo Plaza Historic District is an historic district of downtown San Antonio in the U.S. state of Texas. It was listed on the National Register of Historic Places in 1977. It includes the Alamo, which is a separately listed Registered Historic Place and a U.S. National Historic Landmark.

The Newport Opera House is a historic civic building and performing arts venue at 20 Main Street in the heart of downtown Newport, the county seat of Sullivan County, New Hampshire, United States. Built in 1886, it was billed as having the largest stage in New England north of Boston, and continues to serve as a performance venue today. The building was listed on the National Register of Historic Places, as "Town Hall and Courthouse", in 1980, for its architecture and civic roles, and is a contributing property in the Newport Downtown Historic District.

The Federal Building-Courthouse in London, Kentucky is a courthouse of the United States District Court for the Eastern District of Kentucky. It was built in 1911 under the supervision of architect James Knox Taylor, and was listed on the National Register of Historic Places in 1974.

The U.S. Post Office in Albion, New York, is located on South Main Street in the center of town. It serves the 14411 ZIP Code, covering the village and town of Albion plus neighboring sections of the towns of Barre and Gaines.

The Jacob Weinberger U.S. Courthouse is a historic courthouse building located in San Diego, California. It is a courthouse for the United States bankruptcy court for the Southern District of California.

The Keeney House is located on Main Street in Le Roy, New York, United States. It is a two-story wood frame house dating to the mid-19th century. Inside it has elaborately detailed interiors. It is surrounded by a landscaped front and back yard.

The U.S. Post Office in Haverstraw, New York, is located on Main Street in the center of the village. It serves the ZIP Code 10927, which covers the village.

Hook and Ladder No. 4, originally Truck No. 4, is a firehouse located at Delaware Avenue in Albany, New York, United States. It is an elaborate brick structure in the Dutch Colonial Revival architectural style, designed by Albany architect Marcus T. Reynolds, and completed in 1912. In 2001 it was listed on the National Register of Historic Places.
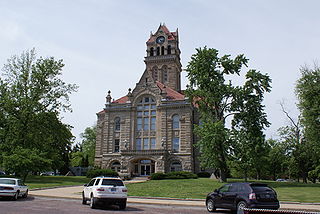
The Starke County Courthouse is a historic courthouse located at Knox, Starke County, Indiana. It was designed by the architectural firm of Wing & Mahurin, of Fort Wayne and built in 1897. It is a three-story, Richardsonian Romanesque style Indiana Oolitic limestone and terra cotta building. It has a Greek cross-plan and is topped by a tiled hipped roof. It features a 138 feet tall clock tower located at the roof's center.

The Elks Temple Building in Cadillac, Michigan was built in 1910 as a lodge meeting hall. It was listed on the National Register of Historic Places in 1988.

The former Washington School is located on Croton Avenue in the village of Ossining, New York, United States. It was built in 1907 in the Beaux-Arts style, one of two in the village to use it. It was added to the National Register of Historic Places in 1987.

The Bank Street Historic District is a group of four attached brick commercial buildings in different architectural styles on that street in Waterbury, Connecticut, United States. They were built over a 20-year period around the end of the 19th century, when Waterbury was a prosperous, growing industrial center. In 1983 they were recognized as a historic district and listed on the National Register of Historic Places.
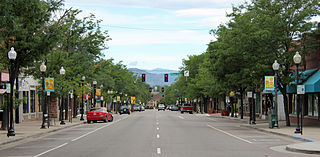
The Littleton Main Street is a historic district located along W. Main Street, from South Curtice Street, to South Sycamore Street in Littleton, Colorado. The district dates from 1890. The nineteenth century buildings are red pressed brick, many with stone foundations and trim. These buildings replaced smaller frame structures from the pioneer era and proclaimed the success of their builders through solid construction and application of exterior ornament.

The MBA Building, or Modern Brotherhood of America Building, also known as the Brick and Tile Building, is a large office building in Mason City, Iowa, built in 1916-1917 for the Modern Brotherhood of America, a fraternal lodge. The MBA's primary purpose was to provide life insurance to its members, and the building housed those operations.

The W. T. Hutchens Building is a historic commercial building in Huntsville, Alabama, United States. A three-bay building on the corner of Jefferson Street and Clinton Avenue, the two corner bays were built in 1916 and the third built in a nearly identical style in 1921. It was built in the Early Commercial brick style, which departed from highly ornamented, vertically-oriented Victorian styles, instead emphasizing horizontal orientation by using strong horizontal courses and shorter, wider windows. It contrasts with the later Terry Hutchens Building, across Clinton Avenue, which is representative of later, again vertically-oriented Gothic Revival styles.

The New Center Commercial Historic District is a commercial historic district located on Woodward Avenue between Baltimore Street and Grand Boulevard in Detroit, Michigan. It was listed on the National Register of Historic Places in 2016.

The University of Michigan Central Campus Historic District is a historic district consisting of a group of major buildings on the campus of the University of Michigan in Ann Arbor, Michigan. It was listed on the National Register of Historic Places in 1978.

The Riverside Avenue Historic District is a 16.5 acres (6.7 ha) historic district in Downtown Spokane, Washington which was listed on the National Register of Historic Places in 1976. The listing includes 14 contributing properties, nine of which are considered primary and five are considered secondary. The district runs primarily along Riverside Avenue for five blocks from Monroe Street on the east to Walnut Street on the west. Additionally, some adjacent buildings that front Main Street, one block north of Riverside; Sprague Avenue, one block south of Riverside; and Cedar Street, which intersects Riverside in the west are also included. A tree-lined parkway in the middle of the street runs through this stretch of Riverside from Monroe to Cedar, then up Cedar for one block to First Ave.
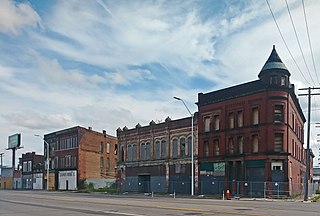
The Michigan Avenue Historic Commercial District is a group of commercial buildings located along the south side of two blocks of Michigan Avenue, from 3301–3461, in Detroit. This section of buildings is the most intact collection along this stretch of Michigan Avenue. The district was listed on the National Register of Historic Places in 2020.























