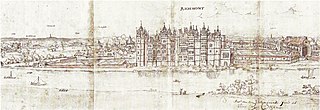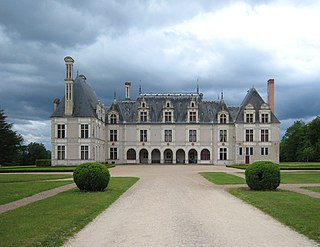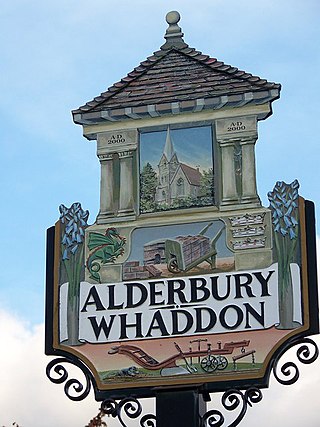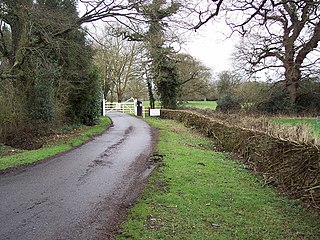
A mosaic is a pattern or image made of small regular or irregular pieces of colored stone, glass or ceramic, held in place by plaster/mortar, and covering a surface. Mosaics are often used as floor and wall decoration, and were particularly popular in the Ancient Roman world.

Castle Rising is a ruined medieval fortification in the village of Castle Rising, Norfolk, England. It was built soon after 1138 by William d'Aubigny II, who had risen through the ranks of the Anglo-Norman nobility to become the Earl of Arundel. With his new wealth, he constructed Castle Rising and its surrounding deer park, a combination of fortress and palatial hunting lodge. It was inherited by William's descendants before passing into the hands of the de Montalt family in 1243. The Montalts later sold the castle to Queen Isabella, who lived there after her fall from power in 1330. Isabella extended the castle buildings and enjoyed a regal lifestyle, entertaining her son, Edward III, on several occasions. After her death, it was granted to Edward, the Black Prince, to form part of the Duchy of Cornwall.

Anglo-Saxon architecture was a period in the history of architecture in England from the mid-5th century until the Norman Conquest of 1066. Anglo-Saxon secular buildings in Britain were generally simple, constructed mainly using timber with thatch for roofing. No universally accepted example survives above ground. Generally preferring not to settle within the old Roman cities, the Anglo-Saxons built small towns near their centres of agriculture, at fords in rivers or sited to serve as ports. In each town, a main hall was in the centre, provided with a central hearth.

The Palace of Placentia, also known as Greenwich Palace, was an English royal residence that was initially built by Humphrey, Duke of Gloucester, in 1443. The palace was a place designed for pleasure, entertainment and an escape from the city. It was located at Greenwich on the south bank of the River Thames, downstream from London. On a hill behind the palace he built Duke Humphrey's Tower, later known as Greenwich Castle; it was subsequently demolished to make way for the Royal Observatory, Greenwich, which survives. The original river-side residence was extensively rebuilt around 1500 by Henry VII. A detached residence, the Queen's House, was built on the estate in the early 1600s and also survives. In 1660, the main palace was demolished by Charles II to make way for a proposed new palace, which was never constructed. Nearly forty years later, the Greenwich Hospital was built on the site.

St James's Palace is the most senior royal palace in London, the capital of the United Kingdom. The palace gives its name to the Court of St James's, which is the monarch's royal court, and is located in the City of Westminster in London. Although no longer the principal residence of the monarch, it is the ceremonial meeting place of the Accession Council, the office of the Marshal of the Diplomatic Corps, and the London residence of several members of the royal family.

The Tudor architectural style is the final development of medieval architecture in England and Wales, during the Tudor period (1485–1603) and even beyond, and also the tentative introduction of Renaissance architecture to Britain. It followed the Late Gothic Perpendicular style and, gradually, it evolved into an aesthetic more consistent with trends already in motion on the continent, evidenced by other nations already having the Northern Renaissance underway Italy, and especially France already well into its revolution in art, architecture, and thought. A subtype of Tudor architecture is Elizabethan architecture, from about 1560 to 1600, which has continuity with the subsequent Jacobean architecture in the early Stuart period.

Richmond Palace was a royal residence on the River Thames in England which stood in the sixteenth and seventeenth centuries. Situated in what was then rural Surrey, it lay upstream and on the opposite bank from the Palace of Westminster, which was located nine miles (14 km) to the north-east. It was erected in about 1501 by Henry VII of England, formerly known as the Earl of Richmond, in honour of which the manor of Sheen had recently been renamed "Richmond". Richmond Palace therefore replaced Shene Palace, the latter palace being itself built on the site of an earlier manor house which had been appropriated by Edward I in 1299 and which was subsequently used by his next three direct descendants before it fell into disrepair.

Windsor Castle is a royal residence at Windsor in the English county of Berkshire. It is strongly associated with the English and succeeding British royal family, and embodies almost a millennium of architectural history.

The Château de Beauregard is a Renaissance château in the Loire Valley in France. It is located on the territory of the commune of Cellettes, a little south of the city of Blois and a few miles from other famous Loire châteaux such as Cheverny. Although still inhabited, it can be visited by tourists. The château is renowned for its gallery of portraits decorated in the 17th century with 327 portraits of famous people.

The Palace on the Isle, also known as the Baths Palace, is a classicist palace in Warsaw's Royal Baths Park, the city's largest park, occupying over 76 hectares of the city center.

The Palace of the Kings of Navarre of Olite or Royal Palace of Olite is a castle-palace in the town of Olite, in Navarre, Spain. It was one of the seats of the Court of the Kingdom of Navarre, since the reign of Charles III "the Noble" until its conquest by Castile (1512).
Surely there is no king with a more beautiful castle or palace and with so many gilded rooms (...) it could not say or even could imagine how magnificent and sumptuous is this palace (...)

Alderbury is a village and civil parish in Wiltshire, England, in the south of the county around 3 miles (5 km) southeast of Salisbury.

Farleigh Hungerford Castle, sometimes called Farleigh Castle or Farley Castle, is a medieval castle in Farleigh Hungerford, Somerset, England. The castle was built in two phases: the inner court was constructed between 1377 and 1383 by Sir Thomas Hungerford, who made his fortune as steward to John of Gaunt. The castle was built to a quadrangular design, already slightly old-fashioned, on the site of an existing manor house overlooking the River Frome. A deer park was attached to the castle, requiring the destruction of the nearby village. Sir Thomas's son, Sir Walter Hungerford, a knight and leading courtier to Henry V, became rich during the Hundred Years War with France and extended the castle with an additional, outer court, enclosing the parish church in the process. By Walter's death in 1449, the substantial castle was richly appointed, and its chapel decorated with murals.

Kings Langley Palace was a 13th-century Royal Palace which was located to the west of the Hertfordshire village of Kings Langley in England. During the Middle Ages, the palace served as a residence of the Plantagenet kings of England. It fell into disuse sometime during the 16th century and became a ruin. Today, nothing remains of the building except for some archaeological remains. The site is a scheduled ancient monument.

King John's Palace is the remains of a former medieval royal residence in Clipstone, north-west Nottinghamshire. The name "King John's Palace" has been used since the 18th century; prior to that the site was known as the "King's Houses". It is not known how or when the building became associated with King John as he only spent a total of nine days here.

Clarendon Park is a Grade I listed building, estate and civil parish near Salisbury in Wiltshire, England. At the 2011 census the population of the parish was 246.

The Cheddar Palace was established in the 9th century, in Cheddar, Somerset, England. It was a royal hunting lodge in the Anglo-Saxon and medieval periods and hosted the Witenagemot in the 10th century.

The Church of Saint John the Baptist is a Catholic church in Ein Karem, Jerusalem, that belongs to the Franciscan order. It was built at the site where Saint John the Baptist is believed to have been born.

Elizabeth Eames was a British archaeologist and scholar who specialised in the study of medieval tiles. Her expertise grew out of a job at the British Museum which involved cataloguing and conserving their collection of decorated English medieval floor tiles. She became an authority on this aspect of medieval archaeology and, as well as publishing books and articles, moved on to excavation of further tiles from pavements and kilns, and the study of medieval building techniques. She also taught in a variety of settings.

Peter Charles van Geersdaele was an English conservator best known for his work on the Sutton Hoo ship-burial. Among other work he oversaw the creation of a plaster cast of the ship impression, from which a fibreglass replica of the ship was formed. He later helped mould an impression of the Graveney boat, in addition to other excavation and restoration work.






















