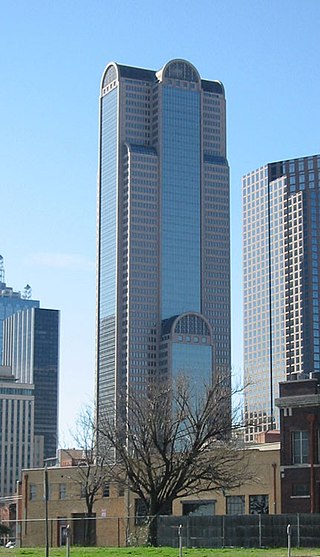
Comerica Bank Tower is a 60-story postmodern skyscraper located at 1717 Main Street in the Main Street District in downtown Dallas, Texas. Standing at a structural height of 787 feet (240 m), it is the third tallest skyscraper in the city of Dallas. It is also the sixth tallest building in Texas and the 61st tallest building in the United States. The building was designed by Philip Johnson and John Burgee, and was completed in 1987. The structure has 1,500,000 square feet (100,000 m2) of office space.

The Four Seasons Hotel and Tower, also known as the Four Seasons Hotel Miami, is a 70-story, 781 feet (238 m) skyscraper in Miami, Florida. Located in downtown Miami's Brickell Financial District, it is the second tallest building in Miami as well as in Florida. The tower contains a Four Seasons Hotel property, office space and several residential condominium units on the upper floors.

Southeast Financial Center is a two-acre development in Miami, Florida, United States. It consists of a 765 feet (233 m) tall office skyscraper and its 15-story parking garage. It was previously known as the Southeast Financial Center (1984–1992), the First Union Financial Center (1992–2003) and the Wachovia Financial Center (2003–2011). In 2011, it retook its old name of Southeast Financial Center as Wachovia merged with Wells Fargo and moved to the nearby Wells Fargo Center.

33 Arch Street is a contemporary highrise in the Financial District and Downtown Crossing neighborhoods of Boston, Massachusetts. The building was completed in 2004 after three years of construction, which began on June 5, 2001. It is tied with the State Street Bank Building as Boston's 20th-tallest building, standing 477 feet (145 m) tall, and housing 33 floors. The 33rd floor is 392 feet (119 m) above grade and the top of the cooling tower screen is 429 feet (131 m) above grade. It was designed by Elkus Manfredi Architects.
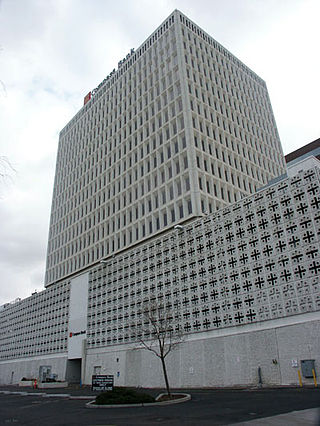
505 Marquette Avenue NW is a high-rise office building located at 505 Marquette Avenue NW in Downtown Albuquerque, New Mexico. It was the tallest building in New Mexico upon its completion and remained the holder of that title until the completion of the Albuquerque Plaza towers in 1990, making it currently the third tallest. It is 238 feet (73 m) tall and has 18 stories, the lowest six of which are occupied by a parking garage. With the rooftop antennas included it reaches a height of 272 feet (83 m).

The First National Building is a skyscraper and class-A office center in Downtown Detroit, Michigan, within the Detroit Financial District. The building is located across the streets from Cadillac Tower and One Detroit Center, and stands next to the Vinton Building.

One Lincoln Street, also known as State Street Financial Center, is a skyscraper in Boston, Massachusetts on the edge of both the Financial District and neighborhood of Chinatown. Completed in 2003, it was built using Boston Redevelopment Authority (BRA) guidelines. Standing at 503 feet tall, One Lincoln Street is the 17th-tallest building in Boston. The skyscraper has a five-level underground garage that provides parking for 900 cars. It contains 1 million square feet of office space.

555 Mission Street is a 33-story, 147 m (482 ft) office tower in the South of Market area of San Francisco, California. Construction of the tower began in 2006 and the tower was finished on September 18, 2008. It was the tallest office building constructed in San Francisco in the 2000s, and is the 25th tallest building in San Francisco.

100 North Main is the tallest building in Memphis, Tennessee. At 430 feet, (131m) it has 37 floors and stands bordering Adams Avenue, North Second Street, and North Main. The building is currently totally vacant and closed to public entry. Plans for renovation to convert the building to hotel and apartments have repeatedly failed. The building stands abandoned and fenced off as of May 2016. The building has been condemned by Shelby County Environmental Court since late 2015 when it was discovered that chunks of concrete were falling from the building's exterior walls, as well as the elevators being inoperable and the fire safety systems not being up to code or functional. It was listed on the National Register of Historic Places in 2015.
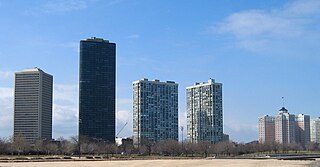
Park Tower is a lakefront high-rise residential building in the Edgewater community area in Chicago. It is one of the largest all-residential buildings in Chicago and the second-tallest building in Illinois outside of downtown Chicago.

One Main Place is a mixed-use skyscraper hotel and office building at 1201 Main Street in Dallas, Texas. The building rises 445 ft (136 m). It contains 33 above-ground floors, and was completed in 1968. One Main Place currently stands as the 27th-tallest building in the city. The architectural firm that designed the building was Skidmore, Owings & Merrill, which also designed the Willis Tower and John Hancock Center in Chicago and the Burj Khalifa in Dubai. Gordon Bunshaft was the lead designer of One Main Place, and a few of his notable buildings include Lever House in New York, the Beinecke Rare Book and Manuscript Library at Yale University, and the Hirshhorn Museum and Sculpture Garden in Washington, DC. The building was listed on the National Register of Historic Places in 2015.

33 South Sixth, formerly known as International Multifoods Tower, is a skyscraper in Minneapolis, Minnesota. It was designed by Skidmore, Owings and Merrill and stands 52 stories tall at 668 ft (204 m). Its name comes from its address: 33 South Sixth Street, Minneapolis. It was completed in 1983 as headquarters for International Multifoods Corporation, which occupied the structure until 1997 when it moved to suburban Wayzata. Although the corporate offices relocated, the name remained until 2003 under the terms of its lease. Adjacent to the tower is the Minneapolis City Center shopping mall, which occupies the ground level, skyway, and third levels.
Phoenix Plaza is a mixed use office complex located in midtown Phoenix, Arizona. It was built between 1988 and 1990 at a cost of US$158 million. There is 1,600,000 square feet (150,000 m2) of office space plus 225 hotel rooms. Phoenix Plaza has three hi-rise office buildings, a large parking garage and a hotel tower. Two distinct design concepts can be seen. The façades of CenturyLink Tower, the parking structure and Hilton Suites are colored in the late 1980s design trend of combining the pastel hues of “dusty rose” with turquoise. Phoenix Plaza Towers One and Two are sleek, modern, highly polished and complement the desert inspired buildings, which share their site. The architect for the buildings was Langdon Wilson and Phoenix Plaza was developed by the Koll Company and BetaWest Properties, Inc.

Houston Center is a retail and office complex in Downtown Houston, Texas, United States. It is owned by Brookfield Property Partners and Spear Street Capital, LLC, and operated separately by Jones Lang LaSalle (JLL) and Brookfield Property Management.
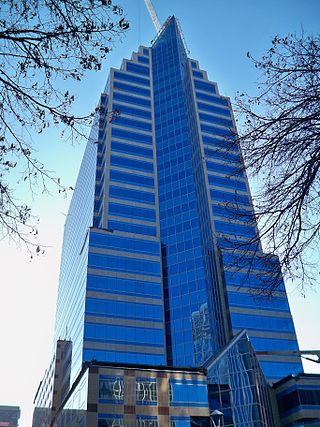
Bank of the West Tower, also known as Five Hundred Capitol Mall, is a 25-story 433,508-square-foot (40,274.2 m2) high-rise in downtown Sacramento, California with a 10-level, 800 stall parking garage. The building consists of a 5-story atrium/lobby, ground floor retail, office space, and a 2-level penthouse restaurant or meeting facility. The structure has a steel frame and features a granite curtain wall with stone-on-precast and stone-on-truss panels on the exterior. The building, opened for business and welcomed its first tenant on May 26, 2009.
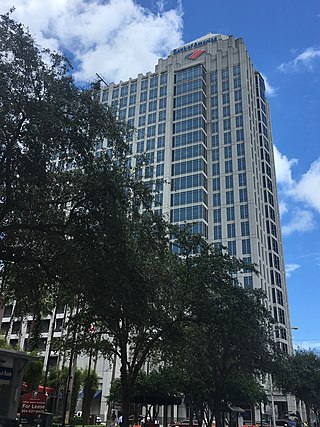
Bank of America Plaza is a 365 feet (111 m), 23-story office building located at Las Olas City Centre in downtown Fort Lauderdale, Florida. The structure was finished in early 2003, and contains a parking garage which is located on the second to sixth floors, a small retail mall, and a Bank of America—the building's namesake tenant—on the ground floor. It is currently the fifth tallest building in Ft. Lauderdale.
8 Spruce Street, previously known as the Beekman Tower and New York by Gehry, is a 76-story skyscraper designed by architect Frank Gehry on Spruce Street in the Financial District of Manhattan, New York City.

The Westgate Tower is a mixed-use high-rise building in downtown Austin, Texas. The twenty-six-story 261-foot (80 m) tower block was designed in 1962 and completed in 1966; its name reflects its location across the street from the west gate of the Texas State Capitol. Designed by architect Edward Durell Stone, the tower was added to the National Register of Historic Places in 2010 and designated a Recorded Texas Historic Landmark in 2012.

Bellevue 600 is a future high-rise office building developed by Amazon in Bellevue, Washington, United States. It began construction in 2021 and is scheduled to be completed in 2024. The 43-story, 600-foot-tall (180 m) building would join 555 Tower as the tallest building in Bellevue. The project is located in Downtown Bellevue at the intersection of Northeast 6th Street and 110th Avenue Northeast, adjacent to the Bellevue Transit Center and a future Link light rail station. A second phase would construct a 27-story tower to the west, replacing an existing office building.


















