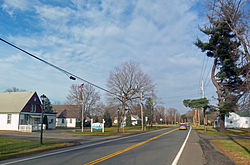
The Schenley Farms Historic District, also referred to as the Schenley Farms–Oakland Civic District, is a historic district listed on the National Register of Historic Places that is located in the Oakland section of Pittsburgh, Pennsylvania, United States.
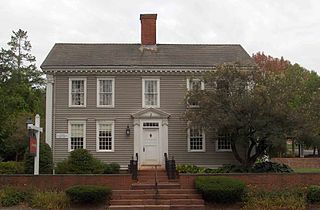
The Simsbury Center Historic District is a 75-acre (30 ha) historic district located in the town center area of Simsbury, Connecticut. It encompasses seven blocks of Hopmeadow Street, as well as the cluster of commercial, civic, and residential buildings along Railroad, Station, and Wilcox Streets, and Phelps Lane. Although its oldest element is the cemetery, most of its buildings were built in the late 19th and early 20th century. It was listed on the National Register of Historic Places in 1996.

East Hampton Village District is a historic district in East Hampton, New York.

Clarkson Chapel is located on New York State Route 9G in Clermont, New York, United States, just across from the Coons House. It is a mid-19th century wooden building in the Carpenter Gothic style.

There are 73 properties listed on the National Register of Historic Places in Albany, New York, United States. Six are additionally designated as National Historic Landmarks (NHLs), the most of any city in the state after New York City. Another 14 are historic districts, for which 20 of the listings are also contributing properties. Two properties, both buildings, that had been listed in the past but have since been demolished have been delisted; one building that is also no longer extant remains listed.
Genesee Park Historic District is a national historic district located at Geneva in Ontario County, New York. The district contains 16 contributing properties including 14 contributing buildings, one contributing site, and one contributing object. The focal point is Genesee Park, an informally landscaped village green. The district includes a remarkably intact collection of mid- to late-19th century civic, domestic, and religious properties. There are two notable churches: the massive St. Peter's Episcopal Church (1868), designed by Richard Upjohn, and the former North Presbyterian Church (1875), both examples of the Gothic Revival style.
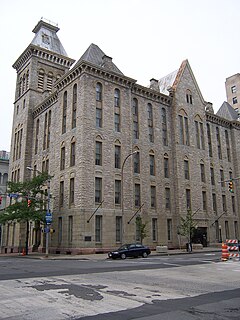
City Hall Historic District is a national historic district located at Rochester in Monroe County, New York. The district consists of four buildings arranged in a 19th-century civic complex. The buildings are the Rochester City Hall (1874–1875), Monroe County Courthouse (1894–1896), Rochester Free Academy (1872–1873), and St. Luke's Episcopal Church (1824). The City Hall and Free Academy buildings were designed by Andrew Jackson Warner. The Monroe County Courthouse was designed by his son, J. Foster Warner.

St. Luke's Church is a historic church on US 9 in Clermont, Columbia County, New York. It was built in 1857 and is a one-story, Gothic Revival style frame church with a steeply pitched gable roof and board and batten siding. It features a large open framed bell tower with a polygonal steeple and elaborate trim. The entry porch gable roof has a decorative bargeboard. It was designed by noted ecclesiastical architect Richard M. Upjohn (1828-1903). The church was decommissioned and was donated for town use in the 1970s.

Bainbridge Historic District is a national historic district located at Bainbridge in Chenango County, New York. The district includes 93 contributing buildings, two contributing sites, one contributing structure, and one contributing object. It encompasses the village's most intensive concentration of historically and architecturally significant properties. It includes commercial, residential, civic, and ecclesiastical buildings. It includes the village green with bandstand and the adjacent United Presbyterian Church (1831) and St. Peter's Episcopal Church (1826). Other notable buildings include the Bainbridge Town Hall (1909), Old Jericho Tavern, and First United Methodist Church (1902). Located within the district are the house and carriage house of the separately listed Charles C. Hovey House and Strong Leather Company Mill.

Old Town Hall Historic District is a national historic district located at Huntington in Suffolk County, New York. The district has eight contributing buildings. It includes civic buildings, a church, a cemetery, and residential buildings. Properties date from initial settlement in 1653 to the early 20th century. Located in the district are sites such as the Old Huntington Town Hall itself on the northeast corner of Main Street and Stewart Avenue, the Fort Golgotha and the Old Burial Hill Cemetery across from there, and the former Huntington Sewing and Trade School.

The Greenwich Avenue Historic District is a historic district representing the commercial and civic historical development of the downtown area of the town of Greenwich, Connecticut. The district was listed on the National Register of Historic Places on August 31, 1989. Included in the district is the Greenwich Municipal Center Historic District, which was listed on the National Register the year before for the classical revival style municipal buildings in the core of Downtown. Most of the commercial buildings in the district fall into three broad styles, reflecting the period in which they were built: Italianate, Georgian Revival, and Commercial style. The district is linear and runs north–south along the entire length of Greenwich Avenue, the main thoroughfare of Downtown Greenwich, between U.S. Route 1 and the New Haven Line railroad tracks.

Hamlet of Warrensburgh Historic District is a national historic district located at Warrensburg, Warren County, New York. It includes 351 contributing buildings, three contributing sites, and five contributing structures. It encompasses the historic commercial core on the north side of the Schroon River and historic industrial core on the south side of the river of the hamlet of Warrensburgh. It includes more high styled residences and notable civic and religious properties on the north side and vernacular residences on the south side. Notable commercial buildings include the Woodward Block, Wills Block, bank building at 138 Main Street, and the former Sturdevan's Bakery. Three historic churches within the district are the Church of the Holy Cross (1864), First Methodist Church (1904), and United Presbyterian Church (1840). Civic buildings located within the district are the Richards Library (1900) and Warrensburgh Central School (1942). In addition, the Floyd Bennett Park and Bandstand (1930–31), named for Warrensburg native Floyd Bennett, is within the district.
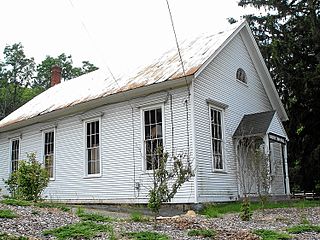
The Andover Center Historic District encompasses the historic town center of Andover, Connecticut. Centered on the junction of Hebron Road with Center Street and Cider Mill Road, the district includes houses dating to the town's early history, civic buildings including a library and former town hall, and the town's first cemetery. The district was listed on the National Register of Historic Places in 2003.

Palmyra Village Historic District is a national historic district at Palmyra in Wayne County, New York.

Pierce & Bickford was an American architect partnership of Joseph H. Pierce and H. H. Bickford, based in Elmira, New York, that was active during 1890–1930.
This is a timeline and chronology of the history of Brooklyn, New York. Brooklyn is the most populous of New York City's boroughs, and was settled in 1646.

The Plymouth Historic District encompasses a cluster of five civic buildings and the town common of Plymouth, New Hampshire. The buildings are arrayed on the west side of Plymouth's town common, laid out not long after the town's settlement in 1763. The 2-acre (0.81 ha) district includes the town hall/court house, the Pemigewasset National Bank building, and the US Post Office building, as well as the Old Grafton County Courthouse. The Plymouth Congregation Church also falls within the district bounds, but is not considered contributing. The district was listed on the National Register of Historic Places in 1986.

Elmwood Historic District–West is a national historic district located at Buffalo, Erie County, New York. The district encompasses 1,971 contributing buildings, 4 contributing structures, and 13 contributing objects in the Elmwood Village neighborhood of Buffalo. It is built around the Buffalo Parks and Parkways system bounded on the north by Delaware Park, Forest Lawn Cemetery, and the former Buffalo State Asylum, on the south by the Allentown Historic District, and on the east by the Elmwood Historic District–East. This predominantly residential district developed between about 1867 and 1941, and includes notable examples of Queen Anne, Shingle Style, Colonial Revival, Tudor Revival, and American Craftsman style architecture. The district contains one of the most intact collections of built resources from turn of the 20th century in the city of Buffalo and western New York State. Located in the district are six previously listed contributing resources including the Richmond Avenue Methodist-Episcopal Church and the Buffalo Tennis and Squash Club. Other notable building include the H.C. Gerber House (1908), the Fred Dullard House (1910), the William H. Scott House (1904), St. John's-Grace Episcopal Church designed by Bertram Grosvenor Goodhue (1925–26), Davidson House (1885), former Jehle Grocery Store and Residence, St. Luke's Episcopal Church, Temple Beth El, Richmond Avenue Church of Christ (now Bryant Parish Condominiums, and Pilgrim-St. Luke's United Church of Christ.
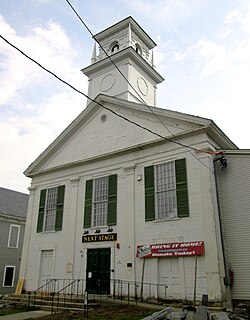
The Putney Village Historic District encompasses most of the main village and town center of Putney, Vermont. Settled in the 1760s, the village saw its major growth in the late 18th and early 19th century, and includes a cohesive collection with Federal and Greek Revival buildings, with a more modest number of important later additions, including the Italianate town hall. The district was listed on the National Register of Historic Places in 1986.

The Westbrook Town Center Historic District encompasses the historic town center of Westbrook, Connecticut. Roughly linear in shape, the district extends along the Boston Post Road, with its focal center at the junction with Essex Road. The area has been a center of civic activity since the early 18th century, even though Westbrook was not incorporated until 1840, and has residential, commercial, civic, and religious architecture covering three centuries. The district was listed on the National Register of Historic Places in 2017.
