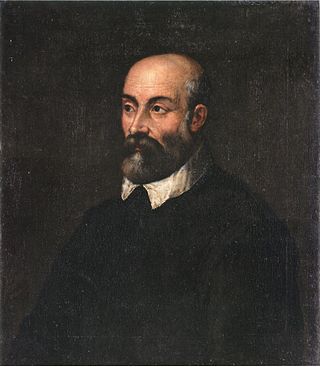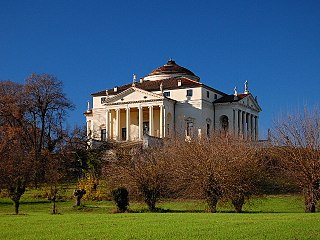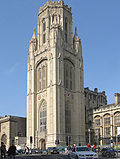Robert Joseph Vila is an American home improvement television show host known for This Old House (1979–1989), Bob Vila's Home Again (1990–2005), and Bob Vila (2005–2007).

Andrea Palladio was an Italian Renaissance architect active in the Venetian Republic. Palladio, influenced by Roman and Greek architecture, primarily Vitruvius, is widely considered to be one of the most influential individuals in the history of architecture. While he designed churches and palaces, he was best known for country houses and villas. His teachings, summarized in the architectural treatise, The Four Books of Architecture, gained him wide recognition.

Palladian architecture is a European architectural style derived from the work of the Venetian architect Andrea Palladio (1508–1580). What is today recognised as Palladian architecture evolved from his concepts of symmetry, perspective and the principles of formal classical architecture from ancient Greek and Roman traditions. In the 17th and 18th centuries, Palladio's interpretation of this classical architecture developed into the style known as Palladianism.

West Wycombe Park is a country house built between 1740 and 1800 near the village of West Wycombe in Buckinghamshire, England. It was conceived as a pleasure palace for the 18th-century libertine and dilettante Sir Francis Dashwood, 2nd Baronet. The house is a long rectangle with four façades that are columned and pedimented, three theatrically so. The house encapsulates the entire progression of British 18th-century architecture from early idiosyncratic Palladian to the Neoclassical, although anomalies in its design make it architecturally unique. The mansion is set within an 18th-century landscaped park containing many small temples and follies, which act as satellites to the greater temple, the house.

Giacomo Leoni, also known as James Leoni, was an Italian architect, born in Venice. He was a devotee of the work of Florentine Renaissance architect Leon Battista Alberti, who had also been an inspiration for Andrea Palladio. Leoni thus served as a prominent exponent of Palladianism in English architecture, beginning in earnest around 1720. Also loosely referred to as Georgian, this style is rooted in Italian Renaissance architecture.

Villa La Rotonda is a Renaissance villa just outside Vicenza in Northern Italy designed by Italian Renaissance architect Andrea Palladio, and begun in 1567, though not completed until the 1590s. The villa's official name is Villa Almerico Capra Valmarana, but it is also known as "La Rotonda", "Villa Rotonda", "Villa Capra", and "Villa Almerico Capra". The name Capra derives from the Capra brothers, who completed the building after it was ceded to them in 1592. Along with other works by Palladio, the building is conserved as part of the World Heritage Site "City of Vicenza and the Palladian Villas of the Veneto".

Ickworth House is a country house at Ickworth, near Bury St Edmunds, Suffolk, England. It is a neoclassical building set in parkland. The house was the residence of the Marquess of Bristol before being sold to the National Trust in 1998.

Prior Park is a Neo-Palladian house that was designed by John Wood, the Elder, and built in the 1730s and 1740s for Ralph Allen on a hill overlooking Bath, Somerset, England. It has been designated as a Grade I listed building.

Blaise Castle is a folly built in 1766 near Henbury in Bristol, England. The castle sits within the Blaise Castle Estate, which also includes Blaise Castle House, a Grade II* listed 18th-century mansion house. The folly castle is also Grade II* listed and ancillary buildings including the orangery and dairy also have listings. Along with Blaise Hamlet, a group of nine small cottages around a green built in 1811 for retired employees, and various subsidiary buildings, the parkland is listed Grade II* on the Register of Historic Parks and Gardens of special historic interest in England.

Bristol, the largest city in South West England, has an eclectic combination of architectural styles, ranging from the medieval to 20th century brutalism and beyond. During the mid-19th century, Bristol Byzantine, an architectural style unique to the city, was developed, and several examples have survived.

Goldney Hall is a self-catered hall of residence in the University of Bristol. It is one of three in the Clifton area of Bristol, England.

Holkham Hall is an 18th-century country house near the village of Holkham, Norfolk, England, constructed in the Neo-Palladian style for the 1st Earl of Leicester by the architect William Kent, aided by Lord Burlington.

The Victoria Rooms, also known as the Vic Rooms, houses the University of Bristol's music department in Clifton, Bristol, England, on a prominent site at the junction of Queens Road and Whiteladies Road. The building, originally assembly rooms, was designed by Charles Dyer and was constructed between 1838 and 1842 in Greek revival style, and named in honour of Queen Victoria, who had acceded to the throne in the previous year. An eight column Corinthian portico surmounts the entrance, with a classical relief sculpture designed by Musgrave Watson above. The construction is of dressed stonework, with a slate roof. A bronze statue of Edward VII, was erected in 1912 at the front of the Victoria Rooms, together with a curved pool and several fountains with sculptures in the Art Nouveau style.

Park Street is a major shopping street in Bristol, England, linking the city centre to Clifton. It forms part of the A4018.

There are 100 Grade I listed buildings in Bristol, England according to Bristol City Council. The register includes many structures which for convenience are grouped together in the list below.

Kings Weston House is a historic building in Kings Weston Lane, Kingsweston, Bristol, England. Built during the early 18th century, it was remodelled several times, the most recent in the mid-19th century. The building was owned by several generations of the Southwell family. By World War I, the house was used as a hospital and then later used as a school by the Bath University School of Architecture. The building is today used as a conference and wedding venue, as well as a communal residence.

Lytham Hall is an 18th-century Georgian country house in Lytham, Lancashire, 1 mile (1.6 km) from the centre of the town, in 78 acres (32 ha) of wooded parkland. It is recorded in the National Heritage List for England as a designated Grade I listed building, the only one in the Borough of Fylde.
Halls of residence at the University of Bristol are generally located within three distinct areas of Bristol, the City Centre, Clifton and Stoke Bishop.

Pope's villa was the residence of Alexander Pope at Twickenham, then a village west of London in Middlesex. He moved there in 1719 and created gardens and an underground grotto. When Baroness Howe of Langar (1762–1835) purchased the house, she demolished it in 1808 and built a new house next to the site. The house and grotto were topics of 18th- and 19th-century poetry and art. In about 1845, a neo-Tudor house known as Pope's Villa was built on approximately the same site; it has been used as a school since the early 20th century. Pope's Grotto, which is listed Grade II* by Historic England, survives and is occasionally open to the public.
May Christophera Staveley was a British university teacher who created the first university hall of residence that allowed women from outside Bristol to study at the university. She became the warden.



















