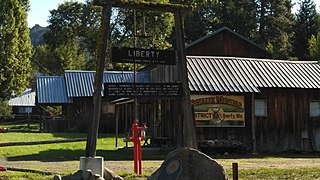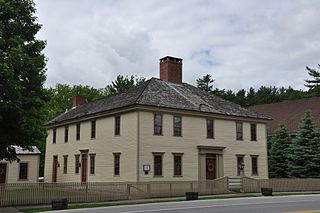
A. H. Stephens State Park is a 1,177 acres (476 ha) Georgia state park located in Crawfordville. The park is named for Alexander H. Stephens, the Vice President of the Confederate States of America, and a former Georgia governor. The park contains Stephens' home, Liberty Hall, which has been fully restored to its original 1875 style. The park's museum houses one of Georgia's largest collections of American Civil War artifacts. The park also offers several mill ponds for fishing and nature trails.

Liberty is a small unincorporated community in Kittitas County, Washington, United States. Following the discovery of gold in Swauk creek in 1873, Liberty was one of several gold-mining camps that sprang up. The Swauk creek discovery is notable for producing specimens of crystalline gold.

The Idaho State Capitol in Boise is the home of the government of the U.S. state of Idaho. Although Lewiston briefly served as Idaho's capital from the formation of Idaho Territory in 1863, the territorial legislature moved it to Boise on December 24, 1864.

Liberty Hall is a historic house museum at 218 Wilkinson Street in Frankfort, Kentucky. Built 1796-1800 by American statesman John Brown, it was designated in 1971 as a U.S. National Historic Landmark for its association with Brown and its fine Federal-style architecture.

Liberty Hall, also known as the Governor William Livingston House, located on Morris Avenue in Union, Union County, New Jersey, United States, is a historic home where many leading influential people lived. It was documented by the Historic American Buildings Survey (HABS) in 1938. The house was added to the National Register of Historic Places as a National Historic Landmark on November 28, 1972, for its significance in politics and government. It is now the Liberty Hall Museum.

The First White House of the Confederacy was the initial executive residence of President of the Confederate States of America Jefferson Davis and family while the capital of the Confederate States of America was in Montgomery, Alabama. Completely furnished with original period pieces from the 1850s and 1860s, the 1835 Italianate-style house is open to the public. It has been listed on the National Register of Historic Places since 1974 and the Alabama Register of Landmarks and Heritage since 2012.

Schenectady City Hall is the seat of government of the city of Schenectady, New York, United States. Designed by McKim, Mead, and White, the building was constructed between 1931 and 1933. It is located on the block between Clinton, Franklin, Jay and Liberty streets. It is built in a revival of the Federal Style, the dominant style of American architecture from 1780 to 1830. Its most prominent features include the square clock tower, with its gold-leaf dome and weathervane, and the Ionic neoclassical portico. It houses not only city government but the local office of U.S. Rep. Paul Tonko.

Buchanan County Court House in Independence, Iowa, United States was built in 1940. It was listed on the National Register of Historic Places in 2003 as a part of the PWA-Era County Courthouses of IA Multiple Properties Submission. The current structure is the third courthouse to house court functions and county administration.

The Phillip and Maria Hasselbach Dingledey House was a private house located at 1638 Haggerty Road, near Westland in Canton Township, Michigan. It was listed on the National Register of Historic Places in 2000. The house is no longer at its listed location; a small commercial complex now occupies the site.

The Samuel W. Temple House is a vacant residential structure located at 115 West Shawnee Street, at the junction with North Pearl Street, in the city of Tecumseh in Lenawee County, Michigan in the United States. It was designated as a Michigan Historic Site and added to the National Register of Historic Places on August 13, 1986.

Shaw Hall is a historic dormitory located on the campus of West Liberty University at West Liberty, Ohio County, West Virginia. It was built in 1919–1920, and is a three-story red brick building in the Classical Revival style. The front and end facades are dominated by two-story porticos with Ionic order columns having a stucco shaft. It was built as the first dormitory on campus and housed female students. It is the oldest building on the campus of West Liberty University. The building now houses classrooms and administrative offices. The building is named for John C. Shaw, president of West Liberty Normal School from 1908 to 1919.

The Marie Zimmermann Farm is an historic, American home that is located in the Delaware Water Gap National Recreation Area in Delaware Township, Pike County, Pennsylvania.

The Stanley Tavern is a historic tavern building at 371 Main Street in Hopkinton, New Hampshire, United States. The oldest portion of this Georgian wood-frame structure was built c. 1791 by Theophilus Stanley, to serve as a tavern in the town, which was at the time vying with Concord to be the state capital. It is the only surviving tavern of three that were known to be present in the town in the late 18th and early 19th century. The building was listed on the National Register of Historic Places in 2005, and the New Hampshire State Register of Historic Places in 2002.

Fasnacloich is a historic country estate in Harrisville, New Hampshire. Built in 1911 and expanded in 1916–17, the estate is one of the most sophisticated and elaborate summer estates built in the Harrisville-Dublin area during its heyday as a summer resort area. The estate is located off MacVeagh Road, south of its junction with Mason Road. Its builders were Charles MacVeagh and Fanny Davenport Rogers MacVeagh. He is notable for being United States Ambassador to Japan, and they were the parents of diplomat Lincoln MacVeagh. The estate was listed on the National Register of Historic Places in 1988.

The McKenna Cottage is a historic house on Windmill Hill Road in Dublin, New Hampshire. It was originally built about 1889 as a single-story wing of the nearby Stonehenge estate house. It is a good example of Shingle style architecture, and one of the town's surviving reminders of the turn-of-the-century summer estate period. The house was listed on the National Register of Historic Places in 1983.

The Bellows Falls Co-operative Creamery Complex is a historic industrial property in Bellows Falls, Vermont. Developed over a period of about 40 years beginning c. 1906, the complex, with two surviving buildings, it represents one of Vermont's largest commercial enterprises of the period. The property, located on the eastern side of Bellows Falls Island, was listed on the National Register of Historic Places in 1990.

The West Liberty Commercial Historic District in West Liberty, Iowa, United States, is a historic district that was listed on the National Register of Historic Places in 2002. At that time, it included 41 contributing buildings, six other contributing structures, and eight non-contributing buildings.

Christopher Apple House, also known as the Apple Farm House, is a historic home located in Lawrence Township, Marion County, Indiana. It was built in 1859, and is a two-story, four bay Federal style brick dwelling with Greek Revival style design elements. It has a side gable roof and 1+1⁄2-story rear wing.

Hanna–Ochler–Elder House, also known as the Hannah House, is a historic home located at Indianapolis, Marion County, Indiana. It was built in 1859, and is a 2+1⁄2-story, five-bay, Italianate style brick dwelling with Greek Revival style design elements. It has a lower two-story kitchen wing with gallery added in 1872. The house has a low-pitched hipped roof with bracketed eaves.























