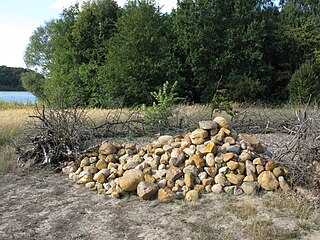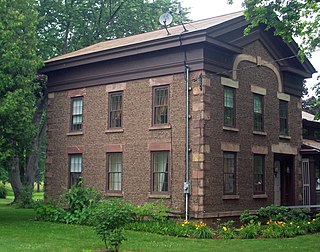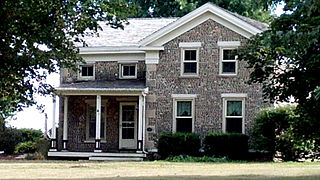
Masonry is the craft of building a structure with brick, stone, or similar material, including mortar plastering which are often laid in, bound and pasted together by mortar. The term masonry can also refer to the building units themselves.

Stonemasonry or stonecraft is the creation of buildings, structures, and sculpture using stone as the primary material. Stonemasonry is the craft of shaping and arranging stones, often together with mortar and even the ancient lime mortar, to wall or cover formed structures.

Kisimul Castle and also known as Kiessimul Castle, is a medieval castle located on a small island off Castlebay, Barra, in the Outer Hebrides, Scotland. It gets its name from the Norse ciosamul, meaning "castle island".

Cobblestone is a natural building material based on cobble-sized stones, and is used for pavement roads, streets, and buildings.

Galleting, sometimes known as garreting or garneting, is an architectural technique in which spalls are pushed into wet mortar joints during the construction of a masonry building. The term comes from the French word galet, which means "pebble." In general, the word "galleting" refers to the practice while the word "gallet" refers to the spall. Galleting was mostly used in England, where it was common in South East England and the county of Norfolk.

Barryville is a hamlet in Highland, Sullivan County, New York, United States. Previously known as "The River," the hamlet was renamed for William T. Barry, postmaster general under President Andrew Jackson.

Fieldstone is a naturally occurring type of stone, which lies at or near the surface of the Earth. Fieldstone is a nuisance for farmers seeking to expand their land under cultivation, but at some point it began to be used as a construction material. Strictly speaking, it is stone collected from the surface of fields where it occurs naturally. Collections of fieldstones which have been removed from arable land or pasture to allow for more effective agriculture are called clearance cairns.

The Cobblestone Historic District is located along state highway NY 104 in Childs, New York, United States. It comprises three buildings that exemplify the cobblestone architecture developed to a high degree in the regions of upstate New York near Lake Ontario and exported to other areas with settlers. It is the location of the Albion-based Cobblestone Society's Cobblestone Museum.

Cobblestone Farmhouse at 1229 Birdsey Road is a farmhouse in the town of Junius, New York, in Seneca County, New York. It is significant as a well-preserved example of cobblestone architecture, in a vernacular Greek Revival style. North of the house, there is also a large barn believed to date to the late 19th century. This property was listed on the National Register of Historic Places on August 6, 2008. It is the sixth property listed as a featured property of the week in a program of the National Park Service that began in July, 2008.

White-Pound House is a historic home in Lockport in Niagara County, New York. The 2+1⁄2-story, 3,000+ square-foot stone structure was built in 1835 and remodeled in the Italianate style in the late nineteenth century. Today, the house retains its late nineteenth-century appearance on both its exterior and interior and is distinguished by its sophisticated detailing. The fine stone masonry workmanship, elaborate decorative detail and the high level of architectural integrity make the White-Pound house a prominent local landmark and an important example of Lockport's legacy of stone architecture. It is one of approximately 75 stone residences remaining in the city of Lockport.

The Jackson Blood Cobblestone House is located on South Main Street in Lyndonville, New York, United States. It is a Greek Revival house built in the middle of the 19th century.
William Huffman Cobblestone House is a historic home located at Phelps in Ontario County, New York. It was constructed in 1845 and is a distinct example of the late Federal / early Greek Revival style, cobblestone domestic architecture. The house consists of a two-story, three bay main block with a one-story side ell. The exterior walls are built of evenly shaped and colored field cobbles. It is one of approximately 101 cobblestone buildings in Ontario County and 26 in the village and town of Phelps. Also on the property is a late 19th-century barn.
Harmon Cobblestone Farmhouse and Cobblestone Smokehouse is a historic home located at Phelps in Ontario County, New York. The farmhouse was constructed in 1842 and is an example of vernacular Greek Revival style, cobblestone domestic architecture. The house consists of a 2-story, three-bay side-hall main block with a 1+1⁄2-story north wing and 1-story east wing. The exterior walls are built primarily of small, red, oval, lake washed cobbles. Also on the property is a smokehouse built of both red, lake washed cobbles and irregular field cobbles. They are among the approximately 101 cobblestone buildings in Ontario County and 26 in the village and town of Phelps.

Tinker Cobblestone Farmstead, also known as the Tinker Homestead and Farm Museum, is a historic home located at Henrietta in Monroe County, New York. It is a Federal style cobblestone farmhouse built between 1828 and 1830. It is constructed of medium-sized field cobbles and is one of 13 surviving cobblestone buildings in Henrietta.

Charles Bullis House is a historic home located at Macedon in Wayne County, New York. The Federal style, cobblestone house consists of a 2-story main block with a 1+1⁄2-story frame wing. It was built about 1839 and is constructed of irregular, rough, moderate sized cobbles. The house is among the approximately 170 surviving cobblestone buildings in Wayne County.

The Franklyn Hazelo House is a Greek Revival-styled house clad in cobblestones that was built in 1858 in Rochester, Wisconsin, United States. It was added to the National Register of Historic Places in 1974.

The Herrick Cobblestone is a historic cobblestone residence in Rockford, Illinois. It may be the oldest house in Rockford.

The Samuel S. Jones Cobblestone House is a large Greek Revival-styled farmhouse built in Clinton, Wisconsin in the late 1840s. The house was listed on the National Register of Historic Places in 1978 and on the State Register of Historic Places in 1989.
Medina sandstone is a geographic subset of the Medina Group stratigraphic formation in New York state and beyond. The name refers specifically to sandstone first quarried in Medina, NY and later quarried in other locations in Orleans County and adjacent quarries in Monroe County to the east and Niagara County to the west. Medina sandstone was widely used to pave the streets of early U.S. cities because it was sufficiently hard to stand long and severe service, and in wearing, it maintained a flat, even surface where granite would wear round and acquire a smooth slippery polish. The Medina stone was also a highly desirable building stone that could be obtained in colors from light gray to pink, red and brown. It was used in the construction of hundreds of homes, churches, public buildings, monuments and other structures from the 1830s to the mid-1900s.


















