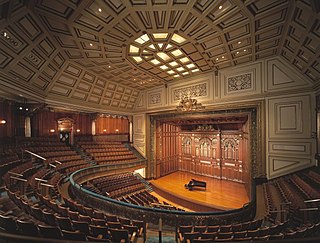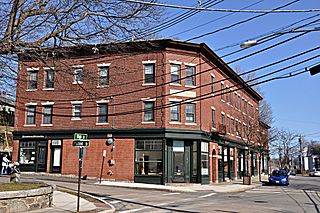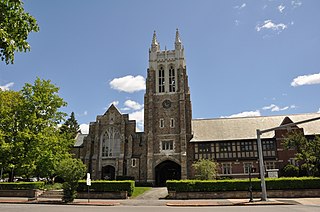
The New England Conservatory of Music (NEC) in Boston, Massachusetts, is the oldest independent school of music in the United States, and it is widely recognized as one of the country's most distinguished music schools. NEC is especially known for its strings, piano, woodwinds, and brass departments, and its prestigious chamber music program.

Chestnut Hill is an affluent New England village located six miles (9.7 km) west of downtown Boston, Massachusetts, United States. Like all Massachusetts villages, Chestnut Hill is not an incorporated municipal entity. Unlike most Massachusetts villages, it encompasses parts of three separate municipalities, each located in a different county: the town of Brookline in Norfolk County; the city of Boston in Suffolk County, and the city of Newton in Middlesex County. Chestnut Hill's borders are roughly defined by the 02467 ZIP Code. Chestnut Hill is not a topographical designation; the name refers to several small hills that overlook the 135-acre Chestnut Hill Reservoir rather than one particular hill. Chestnut Hill is best known as the home of Boston College, part of the Boston Marathon route, as well as the Collegiate Gothic canvas of landscape architect Frederick Law Olmsted.

Massachusetts Hall is the oldest surviving building at Harvard College, the first institution of higher learning in the British colonies in America, and second oldest academic building in the United States after the Wren Building at the College of William & Mary. As such, it possesses great significance not only in the history of American education but also in the story of the developing English Colonies of the 18th century. Massachusetts Hall was designed by Harvard Presidents John Leverett and his successor Benjamin Wadsworth. It was erected between 1718 and 1720 in Harvard Yard. It was originally a dormitory containing 32 chambers and 64 small private studies for the 64 students it was designed to house. During the siege of Boston, 640 American soldiers took quarters in the hall. Much of the interior woodwork and hardware, including brass doorknobs, disappeared at this time.

Newton Upper Falls is a village situated on the east bank of the Charles River in the city of Newton, Massachusetts, in the United States.

The Peirce School is a historic school building at 88 Chestnut Street, corner of Austin Street, in West Newton, Massachusetts. The brick building was built in 1895 and operated by the Newton Public Schools as an elementary school from 1895 until June 1951. It originally served grades one through eight, but at the time of its closing, it was a kindergarten through sixth grade (K–6) school. It was listed on the National Register of Historic Places on December 6, 1979.

The Levi F. Warren Jr. High School is a former public junior high school building located at 1600 Washington Street, in the village of West Newton, in Newton, Massachusetts. It was named for Levi F. Warren, who graduated in 1854 from what is now Bridgewater State College and taught 21 years in grammar schools in Salem and in Newton, where he was a principal in West Newton.

The First Unitarian Society in Newton occupies a prominent location at 1326 Washington Street in the heart of the village of West Newton in Newton, Massachusetts. Architect Ralph Adams Cram designed the church, Frederick Law Olmsted, Jr. designed the grounds, the cornerstone was laid in 1905, and it was dedicated in 1906; it is one of the village's oldest buildings. The church is in Cram's signature Gothic Revival style, with buttressed walls and a blocky square tower with crenellations and spires. An enclosed courtyard is formed by an office wing, banquet hall, and parish house, which are built to resemble Elizabethan architecture with brick first floor and half-timbered upper level.

Boston College Main Campus Historic District encompasses the historic heart of the campus of Boston College in the Chestnut Hill area of Newton, Massachusetts. It consists of a collection of six Gothic Revival stone buildings, centered on Gasson Hall, designed by Charles Donagh Maginnis and begun in 1909.

The Newton City Hall and War Memorial is a historic city hall and war memorial building located at 1000 Commonwealth Avenue, in the village of Newton Centre in Newton, Massachusetts. Built in 1932 in the Colonial Revival style, the building was designed by Allen and Collens, with landscaping by the renowned Olmsted Brothers. The building's purpose was to serve as a new city hall, and as a memorial to the city's soldiers of the First World War. On February 16, 1990, it was added to the National Register of Historic Places.

The Henry Bigelow House is a historic house at 15 Bigelow Terrace in the Newton Corner village of Newton, Massachusetts. Built about 1830, it is a good local example of Greek Revival architecture, important as home to Henry Bigelow, a prominent local educator and philanthropist. On September 4, 1986, it was added to the National Register of Historic Places.

Massachusetts Hall is the oldest building on the campus of Bowdoin College, in Brunswick, Maine. It was built 1798-1802, and has seen a number of uses during the school's long history. The building was listed on the National Register of Historic Places in 1971.

Our Lady Help of Christians Historic District encompasses a complex of Roman Catholic religious buildings in the Nonantum village of Newton, Massachusetts. It includes four fine examples of brick Gothic Revival architecture: the church, convent, and rectory, as well as Trinity Catholic High School. The first three buildings were designed by noted ecclesiastical architect James Murphy, and were built between 1873 and 1890. The high school building was built in 1924, also in the Gothic Revival style. The district was added to the National Register of Historic Places in 1986.

The Newton Theological Institution Historic District is an historic district in the village of Newton Centre in Newton, Massachusetts. It encompasses not only the campus of the Newton Theological Institution, now known as the Andover Newton Theological School, but also a cluster of fashionable 19th century houses north of the campus, on Herrick Road and Chase and Cypress Streets. The school was the first outside educational institution in Newton. The district was listed on the National Register of Historic Places in 1986.

The Central Square Historic District is a historic district encompassing the central town common of the city of Waltham, Massachusetts, and several commercial buildings facing the common or in its immediate vicinity. The common is bounded by Carter, Moody, Main, and Elm Streets; the district includes fourteen buildings, which are located on Main, Elm, Lexington, and Church Streets, on the north and east side of the common. The district was listed on the National Register of Historic Places in 1989.

The Henry I. Harriman House is a historic French château style house at 825 Centre Street in Newton, Massachusetts. Built in 1916 for Henry I. Harriman, it is one of Newton's most elegant 20th-century suburban estate houses. It is now part of the campus of the Boston College Law School. It was known as Putnam House, in honor of benefactor Roger Lowell Putnam, when the campus was that of Newton College of the Sacred Heart. It was listed on the National Register of Historic Places in 1990.

The Newton Centre Branch Library is a historic library building at 1294 Centre Street in Newton, Massachusetts. The building now houses municipal offices. The 1 1/2 story brick building was designed by Newton resident James Ritchie of Ritchie, Parsons & Tyler, and was built in 1928. It was one of five branch libraries paid for by subscription of Newton citizens and built between 1926 and 1939. The building is basically Tudor Revival in its styling, although its entry has a Colonial Revival segmented arch surround.

Alexander Rice Esty was an American architect known for designing many Gothic Revival churches in New England, however his work also encompassed university buildings, public buildings, office buildings, and private residences across the Northeastern United States.

Allen & Collens was an architectural partnership between Francis Richmond Allen and Charles Collens that was active from 1904 to 1931. Allen had previously worked in the Boston-based partnerships Allen & Kenway (1878–91) and Allen & Vance (1896-98), which executed Lathrop House (1901) and Davison House (1902) at Vassar College. The firm was known for its Gothic Revival design work.
























