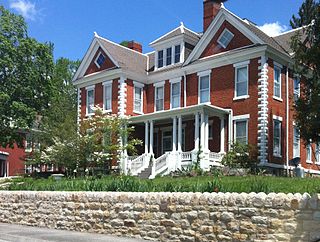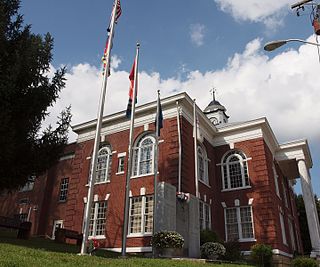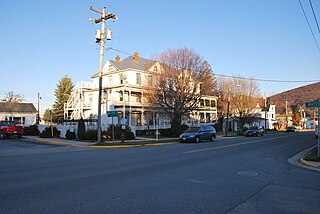
Western State Hospital, called Western State Lunatic Asylum in its early years, is a hospital for the mentally ill in Staunton, Virginia, which admitted its first patient on July 24, 1828.

The E. M. Fulton House, also known as Glay Williams House and Vernoy Tate House, is a historic home in Wise, Wise County, Virginia. It was built in 1905–1906, and is a 2+1⁄2-story, six-bay, Colonial Revival style frame dwelling clad in a red brick veneer. It sits on a sandstone foundation and has a hipped and gable roof with dormers. The front facade features a one-story three-bay porch with paired Doric order columns.

Colonial Village is a historic garden apartment complex located at Arlington County, Virginia, United States. It contains 226 contributing buildings built in four stages between 1935 and 1940. The buildings hold approximately 1,055 apartments. The brick Colonial Revival-style buildings are situated around courtyards with clusters of five and seven buildings to larger groupings of up to thirteen. Colonial Village was the first Federal Housing Administration-insured, large-scale, rental housing project erected in the United States. The complex has been converted to condominiums split into three phases and two apartment complexes: Colonial Village Apartments and Colonial Village West.

The Dickenson County Courthouse is a historic courthouse building located at Clintwood, Dickenson County, Virginia. It was built in 1915, as an extension of the 1894 brick courthouse. It is a two-story, Colonial Revival building with a projecting central block and wings. It features a two-story portico with paired Ionic order columns, Palladian windows, and a slate-shingled hipped roof crowned by a domed clock tower. The 1894 brick courthouse was replaced in 1972.

Monterey Hotel, also known as the Highland Inn, is a historic hotel located at Monterey, Highland County, Virginia, United States. It was built in 1904, and is a three-story, rambling frame building, seven bays long and three bays deep with a two-story ell to the north. It is topped by a hipped roof broken by two cross gables. It features a fine two-story Eastlake porch across an otherwise plain facade.

Smithfield Historic District is a national historic district located at Smithfield, Isle of Wight County, Virginia. It encompasses 289 contributing buildings and 2 contributing structures in the historic downtown and surrounding residential areas of Smithfield. There are 211 houses, 37 commercial buildings, 1 warehouse, 4 churches, 10 barns, 1 smokehouse, 23 garages, 1 farm office, 1 colonial kitchen, and 2 corncrib structures. Notable buildings include the original county clerk's office (1799), county jail, Wentworth-Barrett House, Wentworth–Grinnan House, King-Atkinson House, Smith-Morrison House (1770s), Hayden Hall, Boykin House, Goodrich House (1886), Thomas House (1889), Smithfield Academy (1827), Christ Episcopal Church, and Hill Street Baptist Church (1923). Located in the district and separately listed are the Old Isle of Wight Courthouse, Smithfield Inn, Windsor Castle Farm, and P. D. Gwaltney Jr. House.

The Red Fox Inn & Tavern, also known as the Middleburg Inn and Beveridge House, is a historic inn and tavern located in Middleburg, Loudoun County, Virginia. According to the National Register of Historic Places placard on the building, the Red Fox Inn was established circa 1728. Some historic artifacts on the building date to about 1830, with additions and remodelings dating from the 1850s, 1890s, and the 1940s. It consists of a 2 1/2 story-with-basement, five-bay, gable-roofed, fieldstone main block, with a two-story, three-bay, gable-roofed fieldstone rear wing. The front facade features a one-story, one-bay, pedimented porch dating from the 1940s. It has a standing seam metal gable roof and exterior end chimneys. The buildings exhibits design details in the Federal and Colonial Revival styles. It is thought to be one of the oldest continuously operated inns in Virginia as well as the United States. The Red Fox Inn & Tavern has served a variety of functions including: stagecoach stop, inn, tavern, butcher shop, apartment house, post office, and hotel.

The Lane Hotel, also known as the Hotel Mathews and The White Dog Inn, is a historic inn and tavern located at Mathews, Mathews County, Virginia. It was built about 1840, and is a 2 1/2-story, rectangular frame building with an adjoining kitchen. It features a prominent two-story Greek Revival front porch added in 1916 and a three-part, semi-circular window under the front gable known as a "Billups" Window. Also added in 1916 to the east and west of the original building are two-story square wings. The building was moved back from Grove street an approximate distance of 25 feet in 1916.

La Crosse Hotel is a historic hotel building located at La Crosse, Mecklenburg County, Virginia. It was built in 1917, and is a two-story, eight-bay, brick building with a rear ell and a hipped roof covered with standing seam metal and pressed metal shingles. The front façade features a full width front porch combining Colonial Revival and American Craftsman details.

Luray Downtown Historic District is a national historic district located at Luray, Page County, Virginia. The district includes 75 contributing buildings, 1 contributing structure, and 3 contributing objects in the central business district of the town of Luray. They include residential, commercial, governmental, and institutional buildings in a variety of popular 19th and 20th century architectural styles. Notable buildings include the Skyline Building, Luray Motor Company (1935), Luray United Methodist Church (1899-1900), Luray Post Office (1938), Page County Record Building (1912), Bridge Theatre, Casey Jones Overall Factory (1922), Mansion Inn, Jordan-McKim Building, Hotel Laurance, and Mimslyn Inn (1930-1931). The contributing objects include the Confederate Monument (1918) and clock. Located in the district are the separately listed Luray Norfolk and Western Passenger Station and Page County Courthouse.

Old Hotel, also known as Williams Ordinary and Love's Tavern, is a historic inn and tavern located in Dumfries, Virginia.

Black Horse Tavern-Bellvue Hotel and Office is a historic inn and tavern complex located at Hollins, Roanoke County, Virginia. The complex consists of the Black Horse Tavern, the Greek Revival style Bellvue Hotel and the temple-fronted, Greek Revival style brick Office. Other contributing resources on the property include a spring house and a shed. The Black Horse Tavern is a simple, one story, three-bay log structure. The Bellvue Hotel is a two-story, five-bay, brick structure with a central-passage, double-pile plan. The office is a simple, one-story, one-bay brick structure. It features a wide frieze band and a front portico with a pedimented gable supported by squared Doric order columns. The buildings housed a school for physically and mentally handicapped children and the property became known as Bellevue School during the mid-20Ih century. The school closed in 1976, and the buildings house a single family residence.

Edinburg Historic District is a national historic district located at Edinburg, Shenandoah County, Virginia. The district encompasses 292 contributing buildings, 6 contributing sites, 3 contributing structures, and 3 contributing objects in the town of Edinburg. It includes a variety of commercial, residential, and institutional buildings dating primarily from the time of its incorporation in 1852 to the mid-20th century. They are in a variety of popular architectural styles including Colonial Revival, Italianate, and Queen Anne. Notable buildings include the Philip Grandstaff House (1787), Edinburg Hotel, St. John's United Methodist Church (1916), Edinburg High School (1932-1933), Rush House, The Hatch, Piccadilly House (1850), Pres Grandstaff House, Masonic Building (1879), Harshman House (1900), Rest Haven Inn, Edinburg Train Station, Edinburg Village Shops (1896), Wrenn Building, Edinburg Town Hall (1903), St. Paul's United Church of Christ (1911), and the Mantz House (1930). Located in the district is the separately listed Edinburg Mill.

Orkney Springs Hotel is a historic resort spa complex located at Orkney Springs, Shenandoah County, Virginia. The oldest building, known as Maryland House, was built in 1853, and is a two-story, rectangular stuccoed frame building. It is faced on all sides by double galleries. The main hotel building, known as Virginia House, was built between 1873 and 1876. It is a four-story, stuccoed frame, H-shaped building measuring 100 feet by 165 feet and features a three-story verandah. The hotel contains 175 bedrooms. The remaining contributing resources are the three-story Pennsylvania House (1867), seven identical two-story, six-room, hipped roof cottages, and a small columned pavilion located next to the mineral springs.

Hotel Lincoln, also known as the General Francis Marion Hotel and Lincoln Inn, is a historic hotel building located at Marion, Smyth County, Virginia. It was built in 1926–1927, and is a five-story, Colonial Revival style reinforced concrete commercial building. The upper floors are faced with Kingsport velveteen brick. The third through fifth floors are "U" shaped and contain 19 guestrooms and 13 bathrooms per floor. It is one of the last remaining early-20th-century hotel buildings in Southwest Virginia. In addition to providing accommodations, the hotel offered space for public and private meetings, receptions, and dances. The building also contained a drugstore, coffee shop, beauty salon, and barber shop.

Mahone's Tavern, also known as Kello's Tavern, Vaughn's Tavern and Howard's Hotel, is a historic inn and tavern located in Courtland, Southampton County, Virginia. It was built about 1796, and is a two-story, three-bay, gable-roofed, wood-framed structure with exterior gable end chimneys. A rebuilt hyphen and kitchen structure were added in 1933. In 1831, like nearly every standing building in Courtland, or Jerusalem at the time, it became a refuge and gathering place for local citizens during the slave uprising led by Nat Turner, known as Nat Turner's slave rebellion. The building was also the boyhood home of two persons who later achieved national prominence: Confederate General William Mahone and John J. Kindred, resident from 1859 to 1869, who later became a U.S. Senator from New York. It ceased being used as a tavern or hotel in 1901.

Sonner Hall, also known as "Main Building" and Sonner-Payne Hall, is a historic building located at Randolph-Macon Academy in Front Royal, Warren County, Virginia. It was built in 1927, to replace the original academy building of 1892. It is a 3 1/2-story, 19 bay, Colonial Revival style brick building. The front facade features a tetrastyle pedimented portico with Greek Ionic order columns. It has a slate-covered gambrel roof topped by a ribbed dome with a balustrade and lantern. In 1995, a fire destroyed the third and fourth floors of Sonner-Payne Hall. Sonner-Payne Hall was subsequently gutted and rebuilt with improvements.

Williamsburg Inn is a historic resort hotel located at Williamsburg, Virginia. It was built in three phases between 1937 and 1972. The original section was designed by Perry Dean Rogers Architects and is dominated by a two-story portico which stands atop a ground floor arcade. It is a three-story, seven-bay, Colonial Revival style brick structure. It has two-story flanking wings in an "H"-shape. The East Wing addition, also by Perry Dean Rogers Architects, consists of multiple wings of guest rooms set at right angles to one another. A third phase embracing the Regency Dining Room and its adjoining courtyard, was completed in 1972. The Williamsburg Inn is one of the nation's finest resort hotels, internationally acclaimed for its accommodations, service and cuisine. It represented John D. Rockefeller Jr.'s commitment to bring the message of Williamsburg to a larger audience of influential Americans.

St. Paul Historic District is a national historic district located at St. Paul, Wise County, Virginia. It contains 23 contributing buildings and 2 contributing structures in the central business district of St. Paul. Most contributing resources consist of commercial buildings dating from the 1920s to 1950s. Notable buildings include the Ennis House (1887), Hillman/Ennis House, the old St. Paul Hotel (1901), National Bank building, Gaiety Movie Theater (1920s), The Lyric, and Cavalier Theater/ Phillips Building.























