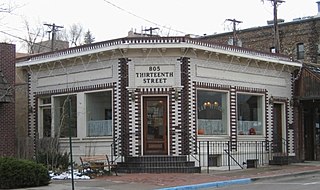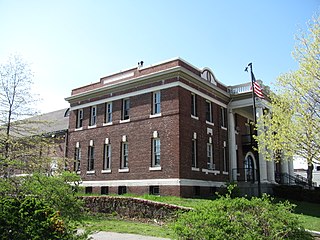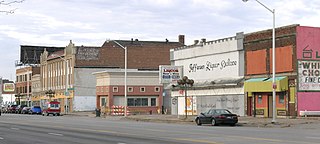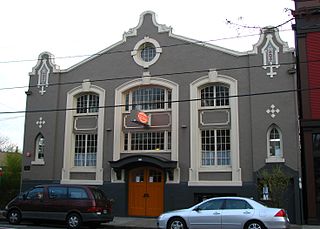
West Pleasant View is an unincorporated community and a census-designated place (CDP) located in and governed by Jefferson County, Colorado, United States. The CDP is a part of the Denver–Aurora–Lakewood, CO Metropolitan Statistical Area. The population of the West Pleasant View CDP was 4,327 at the United States Census 2020. The Pleasant View Metropolitan District provides services. The Golden post office serves the area.

Sheboygan Municipal Auditorium and Armory was a 52,000 sq. ft indoor arena located on the lakefront in Sheboygan, Wisconsin. It was built in Streamline Moderne style in 1941 as a Works Progress Administration project. The building seated 3,974 with permanent balcony seating and bleacher seating on the floor level. It was listed on the National Register of Historic Places in 2019. It was razed in 2020.

The Quaintance Block was the first storefront in historic downtown Golden, Colorado, to be listed on the National Register of Historic Places. Built in 1911, it is a one-of-a-kind architectural landmark combining Victorian and presaging modern styles, featuring unique experimental glazed bricks. It is also fondly remembered among locals as the Spudnut Shop.

The Loveland Block and the Coors Building are adjacent historic storefront buildings in downtown Golden, Colorado. The Loveland Block, named for pioneer William A.H. Loveland, once served as the territorial capitol building of Colorado. Both buildings are listed on the National Register of Historic Places as a single entity.

Jules Jacques Benois Benedict was one of the most prominent architects in Colorado history, whose works include a number of well-known landmarks and buildings listed on the National Register of Historic Places.

The Armory Block is a historic commercial building at 39-45 Park Street in Adams, Massachusetts. Built in 1894-95, it is a fine example of Renaissance Revival architecture, and one of the town's most architecturally sophisticated commercial buildings. It served as the local National Guard armory until 1914, and now houses commercial businesses. It was listed on the National Historic Register in 1982.

The Detroit Naval Armory is located at 7600 East Jefferson Avenue in Detroit, Michigan. It is also known as the R. Thornton Brodhead Armory. The armory was designated a Michigan State Historic Site in 1980 and listed on the National Register of Historic Places in 1994.

The Massachusetts State Armory is a historic armory in Wakefield, Massachusetts. Built in 1913, it is a fine local example of Classical Revival architecture, and a symbol of the town's long military history. The building was listed on the National Register of Historic Places in 1989. It presently houses the Americal Civic Center, a local community center.

The Jefferson–Chalmers Historic Business District is a neighborhood located on East Jefferson Avenue between Eastlawn Street and Alter Road in Detroit, Michigan. The district is the only continuously intact commercial district remaining along East Jefferson Avenue, and was listed on the National Register of Historic Places in 2004.

The Main Street Historic District in Miles City, Montana comprises much of the central business district of the town, extending along Main Street roughly between Prairie Avenue and Fourth Street. It was listed as a historic district on the National Register of Historic Places in 1989.

The 369th Regiment Armory is a historic National Guard Armory building located at 2366 Fifth Avenue, between West 142nd and 143rd Streets, in Harlem, Manhattan, New York City. It was built for the 369th Regiment, also known as the "Harlem Hellfighters", founded in 1913 as the first National Guard unit in New York State composed solely of African-Americans. It later became home to the 369th Sustainment Brigade.

The Colorado National Guard consists of the Colorado Army National Guard and Colorado Air National Guard, forming the state of Colorado's component to the United States National Guard. Founded in 1860, the Colorado National Guard falls under the Colorado Department of Military and Veterans Affairs.

The Wonder Ballroom is a music venue located in northeast Portland, Oregon. Prior to opening in 2004, the building was occupied by the Ancient Order of Hibernians, the Catholic Youth Organization, the Portland Boxing School, the American Legion organization, and a community center eventually known as the Collins Center. In 2005, the building was listed on the National Register of Historic Places as the Hibernian Hall for its "historic and architectural significance".

The United States Courthouse, previously known as Institute Hall, Opera Hall, and Memorial Hall, is a building in Natchez, Mississippi that was initially constructed from 1851 to 1853, for use as an educational building. It has served a variety of public purposes in the intervening years. It was listed on the National Register of Historic Places in 1979. In 2007, it was rededicated as a courthouse of the United States District Court for the Southern District of Mississippi.

Grays Armory is a historic building in Cleveland, Ohio. It was built by the Cleveland Grays, a private military company which was founded in 1837. This is one of the oldest standing buildings in downtown Cleveland located at 1234 Bolivar Rd.

The Hartington City Hall and Auditorium, also known as the Hartington Municipal Building, is a city-owned, brick-clad, 2-story center in Hartington, Nebraska. It was designed between 1921 and 1923 in the Prairie School style by architect William L. Steele (1875–1949).

The Duluth Armory is a former armory and event venue in the East Hillside neighborhood of Duluth, Minnesota, United States. It was built in 1915 for the National Guard and naval militia, and expanded in 1941. From the beginning the National Guard also rented out the drill hall as an event venue, as it provided a larger and more flexible space than any other local venue until the construction of the Duluth Arena-Auditorium in 1966.

Wheeler Bank is a historic building located on Manitou Avenue in Manitou Springs, Colorado built by Jerome B. Wheeler. It is on the National Register of Historic Places. Over the course of its history, the building has been a financial institution, auditorium and retail business.

Broadway Auditorium is a former multipurpose arena in Buffalo, New York. It was part of a complex that first opened as Broadway Arsenal in 1858 to accommodate the 65th and 74th Regiments of the New York National Guard. The facility was expanded in 1884 with the addition of a drill hall and administration building to become the Sixty-Fifth Regiment Armory. The armory was decommissioned in 1907, and the City of Buffalo opened the vacant drill hall as Broadway Auditorium in 1913.

The George Washington Memorial Building or George Washington Victory Memorial Building was a national building project supported by the George Washington Memorial Association which started in 1897 with a building project designed in 1914. The goal was to build a National University in the memory of George Washington as envisioned by him in his will. It was originally supported by Congress and personalities and U.S. presidents but failed due to a lack of funds. The donations gathered over the years were passed on to the George Washington University.






















