
Imlaystown is an unincorporated community located along County Route 43 and Davis Station Road within Upper Freehold Township in Monmouth County in the U.S. state of New Jersey. It is located in ZIP code 08526. The community is accessible from Exit 11 of Interstate 195.
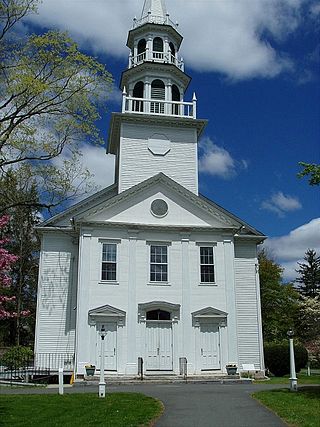
The South Britain Historic District encompasses the core of the unincorporated village of South Britain in Southbury, Connecticut, United States. The village arose in the 18th century as an industrial center serving the surrounding agricultural community, powered by the Pomperaug River, and rivalled the town center of Southbury in importance. The district was listed on the National Register of Historic Places in 1987.

The George Fearn House is a historic residence in Mobile, Alabama, United States. It was built in 1904 in the Spanish Colonial Revival style by local architect George Bigelow Rogers. It was the first Spanish Colonial Revival building to be built in Mobile. The house was placed on the National Register of Historic Places on July 12, 1991. It is a part of the Spanish Revival Residences in Mobile Multiple Property Submission.
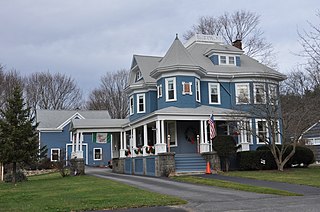
The House at 52 Oak Street in Wakefield, Massachusetts is one of the most elaborate Colonial Revival houses in the Greenwood section of town. The 2+1⁄2-story wood-frame house was built in the 1890s. It has significant Queen Anne styling, including a turret and wraparound porch, but porch details such as the multiple columns on paneled piers are Colonial Revival in style, as are the hip-roof dormers. The house was built by Henry Savage, a developer with ultimately unsuccessful plans to develop the Greenwood area residentially in the 1880s.

Wakefield Park Historic District is a residential historic district encompassing a portion of a late-19th/early-20th century planned development in western Wakefield, Massachusetts. The district encompasses sixteen properties on 8 acres (3.2 ha) of land out of the approximately 100 acres (40 ha) that comprised the original development. Most of the properties in the district are on Park Avenue, with a few located on immediately adjacent streets.

The Bishop House in Casper, Wyoming was built in 1907. It was listed on the National Register of Historic Places in 2001.

The Beaver Hills Historic District is a 97-acre (39 ha) historic district in the Beaver Hills neighborhood of New Haven, Connecticut. It was listed on the National Register of Historic Places in 1986. In 1986, it included 235 contributing buildings.

Jennings-Marvin House is a historic home located at Dryden in Tompkins County, New York. It was built in 1897 and is a 2-story, three-bay, frame Queen Anne–style structure with Colonial Revival and Shingle style detailing. The most notable feature is the 2+1⁄2-story octagonal tower with its wooden shingle sheathing and oval windows.

The McClellan Heights Historic District is a 188.2-acre (76.2 ha) historic district in Davenport, Iowa, United States. It was listed on the National Register of Historic Places in 1984, at which time it included 354 buildings deemed to contribute to the historic character of the area.
The Charles Denby Garrison Sr. House is a historic residence near Prichard, Alabama, United States. The 1+1⁄2-story house was designed by architect Kenneth R. Giddens for a local lumberman, Charles Denby Garrison Sr. Completed in 1941, the design incorporates elements of the American Craftsman, Colonial Revival, and Classical Revival styles. The architectural landscape in the United States following World War II came to be dominated by modern styles, such as the Ranch-style. Due to its interwar period architectural significance, the house was added to the National Register of Historic Places on September 9, 2009.
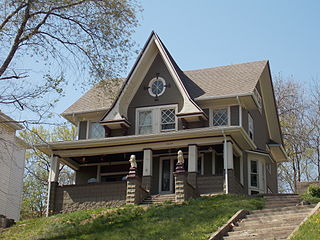
The Henry Ockershausen House is a historic building located in a residential-light industrial neighborhood on the east side of Davenport, Iowa, United States. It has been listed on the National Register of Historic Places since 1984.
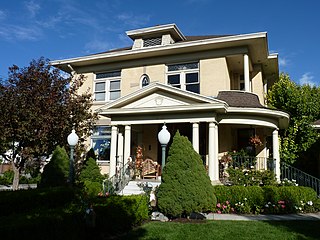
The Thomas N. Taylor House is a historic house located at 342 North 500 West in Provo, Utah. It is listed on the National Register of Historic Places.

The Joseph H. Gray House, at 457 Court St. in Reno, Nevada, United States, is a historic house that was built in 1911. It includes Colonial Revival details in a form having Queen Anne-style massing. It was listed on the National Register of Historic Places in 1987. The listing included two contributing buildings.

The Bradford Town Hall is located on West Main Street in Bradford, New Hampshire. Built in the 1860s with timbers from an earlier meeting house, it has been the town's center of civic affairs since then. It was listed on the National Register of Historic Places in 1980.

The Gov. Frank West Rollins House is a historic house at 135 North State Street in Concord, New Hampshire, United States. The house was built in 1890 for Frank West Rollins, a politician and eventual governor of New Hampshire, by the Boston firm of Andrews, Jaques & Rantoul. It is one of the most elaborate area instances of Shingle style architecture. The house was listed on the National Register of Historic Places in 1984.
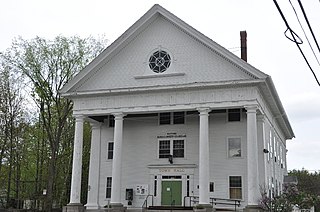
The Bedford Town Hall is located at 70 Bedford Center Road in Bedford, New Hampshire. Built in 1910, it is a prominent early work of Chase R. Whitcher, a noted architect of northern New England in the early 20th century. The building is the third town hall to stand on this site, and was listed on the National Register of Historic Places in 1984.

The Oldwick Historic District is a 170-acre (69 ha) national historic district located along County Route 517, Church, King, James, Joliet and William streets in the Oldwick section of Tewksbury Township in Hunterdon County, New Jersey. The district was added to the National Register of Historic Places on November 14, 1988, for its significance in architecture, commerce, and industry. It includes 127 contributing buildings, 12 contributing structures, and one contributing site. The Kline Farmhouse, listed individually in 1984, also contributes to the district. Many of the buildings were documented by the Historic American Buildings Survey.

Oak Dell, also known as the Dr. Granville M. White House, is a historic mansion located at the corner of Franklin Street and Madison Avenue in the town of Morristown in Morris County, New Jersey. It is one of the few surviving mansions on "Millionaires Row" along Madison Avenue. Part of the Morristown Multiple Resource Area (MRA), it was listed on the National Register of Historic Places on November 13, 1986, for its significance in architecture.
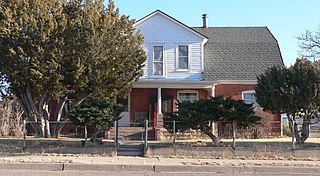
The J. Julian Moise House, at 400 Capitan in Santa Rosa, New Mexico, was built in 1904. It was listed on the National Register of Historic Places in 1984. It has also been referred to as the Julian House.

The Agnes M. Tamblyn House, at 1506 Seventeenth Ave., Lewiston, Idaho, was designed by Lewiston architect James H. Nave. It was built in 1905. It was listed on the National Register of Historic Places in 1994.




















