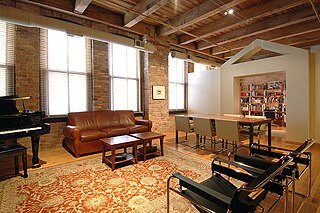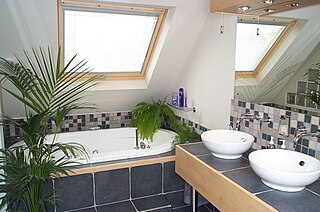
The conversion of barns involves the conversion of old farming barns to structures of commercial or residential use.

The conversion of barns involves the conversion of old farming barns to structures of commercial or residential use.
According to the United States National Park Service, a medium-sized barn with sufficient extant windows where the internal volume can be near completely utilized can allow for a successful and historically responsible conversion of a barn. [1]
While not a new phenomenon, barn conversion became quite popular in the waning years of the 20th century. Changing a barn over from its historic agricultural use to residential use generally requires significant changes in the integrity of the barn and if the structure is of historic value these alterations rarely preserve the historic character of the barn. [1] As many older barn designs were relatively windowless one of the key additions in barn conversion for residential use is that of windows. For a barn to be comfortable as a home walls often have to be insulated and refinished and the interior volume of the space must be greatly reduced. Other residential details and fixtures are also added such as chimneys. [1] The barn's site itself is often altered by the addition of close-in, driveway parking and residential landscaping. Some barn conversions go so far as to dismantle the entire original structure, discarding the exterior and simply reusing the internal structural supports on a new building. [1]
The National Register of Historic Places (NRHP) is the United States federal government's official list of districts, sites, buildings, structures, and objects deemed worthy of preservation for their historical significance or "great artistic value". A property listed in the National Register, or located within a National Register Historic District, may qualify for tax incentives derived from the total value of expenses incurred in preserving the property.

A loft is a building's upper storey or elevated area in a room directly under the roof, or just an attic: a storage space under the roof usually accessed by a ladder. A loft apartment refers to large adaptable open space, often converted for residential use from some other use, often light industrial. Adding to the confusion, some converted lofts themselves include upper open loft areas.
The Snake River Ranch, near Wilson, Wyoming, is the largest deeded ranch in the Jackson Hole area. The ranch buildings are grouped into three complexes comprising headquarters, residential and shop complexes. The ranch combined two neighboring homesteads and was first owned by advertising executive Stanley B. Resor and his wife, Helen Lansdowne Resor. The Resors used the property as a vacation home, but the ranch was also a full-time, self-sustaining operation.

A round barn is a historic barn design that could be octagonal, polygonal, or circular in plan. Though round barns were not as popular as some other barn designs, their unique shape makes them noticeable. The years from 1880 to 1920 represent the height of round barn construction. Round barn construction in the United States can be divided into two overlapping eras. The first, the octagonal era, spanned from 1850 to 1900. The second, the true circular era, spanned from 1889 to 1936. The overlap meant that round barns of both types, polygonal and circular, were built during the latter part of the nineteenth century. Numerous round barns in the United States are listed on the National Register of Historic Places.

Dutch barn is the name given to markedly different types of barns in the United States and Canada, and in the United Kingdom. In the United States, Dutch barns represent the oldest and rarest types of barns. There are relatively few—probably fewer than 600—of these barns still intact. Common features of these barns include a core structure composed of a steep gabled roof, supported by purlin plates and anchor beam posts, the floor and stone piers below. Little of the weight is supported by the curtain wall, which could be removed without affecting the stability of the structure. Large beams of pine or oak bridge the center aisle for animals to provide room for threshing. Entry was through paired doors on the gable ends with a pent roof over them, and smaller animal doors at the corners of the same elevations. The Dutch Barn has a square profile, unlike the more rectangular English or German barns. In the United Kingdom a structure called a Dutch barn is a relatively recent agricultural development meant specifically for hay and straw storage; most examples were built from the 19th century. British Dutch barns represent a type of pole barn in common use today. Design styles range from fixed roof to adjustable roof; some Dutch barns have honeycombed brick walls, which provide ventilation and are decorative as well. Still other British Dutch barns may be found with no walls at all, much like American pole barns.

A rice barn is a type of barn used worldwide for the storage and drying of harvested rice. The barns' designs are usually specialized to their function, and as such may vary between countries or between provinces. Rice barns in Southeast Asia appear quite different from rice barns found in other parts of the rice cultivating world. In the United States rice barns were once common throughout the state of South Carolina.

A functionally classified barn is a barn whose style is best classified by its function. Barns that do not fall into one of the broader categories of barn styles, such as English barns or crib barns, can best be classified by some combination of two factors, region and usage. Examples of barns classified by function occur worldwide and include apple barn, rice barn, potato barn, hop barn, tobacco barn, cattle barn, and the tractor barn. In addition, some barns incorporate their region into their style classification. Examples include the Wisconsin dairy barn, Pennsylvania bank barn, or the Midwest feeder barn.
The tobacco barn, a type of functionally classified barn found in the USA, was once an essential ingredient in the process of air-curing tobacco. In the 21st century they are fast disappearing from the landscape in places where they were once ubiquitous. The barns have declined with the tobacco industry in general, and U.S. States such as Maryland actively discourage tobacco farming. When the US tobacco industry was at its height, tobacco barns were found everywhere the crop was grown. Tobacco barns were as unique as each area in which they were erected, and there is no one design that can be described as a tobacco barn.

The U.S. National Register of Historic Places (NRHP) classifies its listings by various types of properties. Listed properties generally fall into one of five categories, though there are special considerations for other types of properties which do not fit into these five broad categories or fit into more specialized subcategories. The five general categories for NRHP properties are: building, district, object, site, and structure.

21 West Street, also known as Le Rivage Apartments, is a 33-story building located in the Financial District of Lower Manhattan in New York City, on Morris Street between West Street and Washington Street. It was built in 1929–1931 as a speculative office tower development in anticipation of an increased demand for office space in Lower Manhattan. The building was converted into apartments in 1997 and was renamed Le Rivage.
Traditional trades is a loosely defined categorization of building trades who actively practice their craft in respect of historic preservation, heritage conservation, or the conserving and maintenance of the existing built environment. Though traditional trade practitioners may at times be involved in new construction, the emphasis of the categorization is toward work on existing structures, regardless of their age or their historic value, with a specific interest in replication or conservation of the original results and craft techniques.

Mill Conversion or mill rehab is a form of adaptive reuse in which a historic mill or industrial factory building is restored or rehabilitated into another use, such as residential housing, retail shops, office, or a mix of these non-industrial elements (mixed-use).

The Henry Fletcher House is a historic house at 224 Concord Road in Westford, Massachusetts. Built c. 1810–13, it is a rare example of very late Georgian style timber-frame construction, with a large central chimney characteristic of colonial-era houses. It is styled with a mix of late Georgian and Federal style woodwork. The property's barn was also built by Henry Fletcher using the same construction methods. The house was listed on the National Register of Historic Places in 1993.

A loft conversion or an attic conversion is the process of transforming an empty attic space or loft into a functional room, typically used as a bedroom, office space, a gym, or storage space. Loft conversions are one of the most popular forms of home improvement in the United Kingdom as a result of their numerous perceived benefits.

Wildcliff, also referred to as the Cyrus Lawton House, was a historic residence overlooking Long Island Sound in New Rochelle in Westchester County, New York. This 20-room cottage-villa, built in about 1852, was designed by prominent architect Alexander Jackson Davis in the Gothic Revival style. The home was added to the National Register of Historic Places on December 31, 2002.

Lynfeld is a farm located on South Road in the Town of Washington, New York, United States, near the village of Millbrook. Its farmhouse, a frame structure dating to the late 19th century, is in an unusual shape for a building in the Italianate architectural style.

Rehoboth is a historic former barn located on Aldridge Road in Chappaqua, New York, United States. It is a concrete structure that has been renovated into a house with some Gothic Revival decorative elements. In 1979 it was listed on the National Register of Historic Places.

The Fisk Barn is a historic barn on Gerry Road in Dublin, New Hampshire, United States. Built in the 1790s, it is a good local example of 18th-century farm architecture, made further notable by its conversion to an art studio in 1929, during Dublin's heyday as an artists' colony. The barn was listed on the National Register of Historic Places in 1983.

The Deacon Samuel and Jabez Lane Homestead is a historic farmstead at 132 Portsmouth Avenue in Stratham, New Hampshire. Built in 1807, the main house is a fine local example of Federal period architecture, with carvings executed by a regional master craftsman. The property is further significant because the owners at the time of its construction kept detailed journals documenting the construction of it and other buildings on the property. The property was listed on the National Register of Historic Places in 1983.

The conservation and restoration of lighthouses is when lighthouse structures are preserved through detailed examination, cleaning, and in-kind replacement of materials. Given the wide variety of materials used to construct lighthouses, a variety of techniques and considerations are required. Lighthouses alert seagoers of rocky shores nearby and provide landmark navigation. They also act as a physical representation to maritime history and advancement. These historic buildings are prone to deterioration due to their location on rocky outcrops of land near the water, as well as severe weather events, and the continued rise of sea levels. Given these conditions preservation and conservation efforts have increased.