
Shirley Plantation is an estate located on the north bank of the James River in Charles City County, Virginia, USA. It is located on State Route 5, a scenic byway which runs between the independent cities of Richmond and Williamsburg. Shirley Plantation is the oldest active plantation in Virginia and is the oldest family-owned business in North America, dating back to 1614 with operations starting in 1648. It used the forced labor of about 70 to 90 enslaved people for plowing the fields, cleaning, childcare, and cooking. The plantation was added to the National Register in 1969 and declared a National Historic Landmark in 1970.
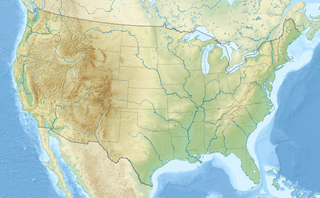
Oxon Cove Park and Oxon Cove Farm is a national historic district that includes a living farm museum operated by the National Park Service, and located at Oxon Hill, Prince George's County, Maryland. It is part of National Capital Parks-East. It was listed on the National Register of Historic Places in 2003.
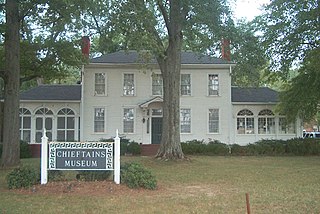
Chieftains Museum, also known as the Major Ridge Home, is a two-story white frame house built around a log house of 1792 in Cherokee country. It was the home of the Cherokee leader Major Ridge. He was notable for his role in negotiating and signing the Treaty of New Echota of 1835, which ceded the remainder of Cherokee lands in the Southeast to the United States. He was part of a minority group known as the Treaty Party, who believed that relocation was inevitable and wanted to negotiate the best deal with the United States for their people.
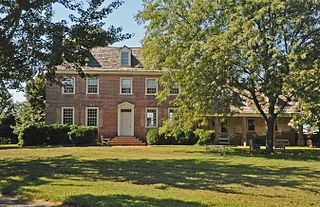
Thornton is a historic family farm located at Chestertown, Kent County, Maryland, United States. The farm is located on a 352-acre (142 ha) plot on Morgan's Creek, a tributary of the Chester River. The main house is a 2 1⁄2-story, five-bay brick house, constructed about 1788, and principally Georgian in style. A 1 1⁄2-story kitchen wing is attached to the west gable end. Also on the property are an early-20th-century dairy barn, a late-19th-century animal barn, a second-half-19th-century granary, a smokehouse, and two sheds. The farm has been owned and operated by the same family for nearly 300 years.
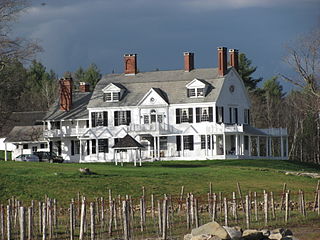
Brook Farm is a historic country estate farm at 4203 Twenty Mile Stream Road in Cavendish, Vermont. It includes one of the state's grandest Colonial Revival mansion houses, and surviving outbuildings of a model farm of the turn of the 20th century. It was listed on the National Register of Historic Places in 1993. The property is now home to the Brook Farm Vineyard.

McKinney Stables of Empire City Farms is a historic stable building located at Cuba in Allegany County, New York. It is a massive concrete block and terra cotta horse barn built in 1907–1909, and located on a 99-acre (400,000 m2) property in a semi-rural section of the town of Cuba. It was built by William Simpson to house his prize trotter McKinney and McKinney's offspring. The stable is 347 feet (106 m) long and 50 feet (15 m) wide. Linear in plan, the 3-story center section is flanked by two, 2-story 150-foot (46 m) wings, that end in 2 1⁄2-story cross-gable story pavilions. The stable property lies adjacent to the South Street Historic District.

The Terwilliger–Smith Farm is located on Cherrytown Road near the hamlet of Kerhonkson in the Town of Rochester in Ulster County, New York, United States. It was established in the mid-19th century.

Rowe-Lant Farm is a historic home and farm complex located at East Chatham in Columbia County, New York. The farmhouse was built about 1790 and is an L-shaped dwelling with a 2-story, brick main block and 1 1⁄2-story brick and frame wing. It is five bays wide and two bays deep with a gable roof. Also on the property is a large timber-frame barn, garage and horse barn, and large tractor barn.

The Abraham Aiken House is a historic house and estate located at Willsboro in Essex County, New York.

Mirador is a historic home located near Greenwood, Albemarle County, Virginia. It was built in 1842 for James M. Bowen (1793–1880), and is a two-story, brick structure on a raised basement in the Federal style. It has a deck-on-hip roof capped by a Chinese Chippendale railing. The front facade features a portico with paired Tuscan order columns. The house was renovated in the 1920s by noted New York architect William Adams Delano (1874–1960), who transformed the house into a Georgian Revival mansion.
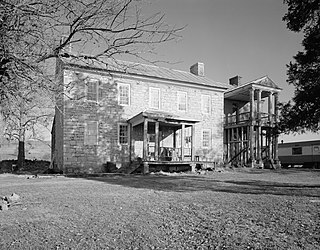
Renick Farm, also known as the William Renick Farm, is an historic home located near Renick, Greenbrier County, West Virginia. The farmhouse was built between 1787 and 1792, and is a two-story, limestone dwelling with a gable roof in the Georgian style. A brick Federal style addition was built in 1825, and it features a two-story, temple form entrance portico with Doric order columns and Chinese Chippendale railings. Also on the property are a contributing barn (1901) and smoke house.

Hoffecker-Lockwood House, also known as "Bellevue," was a historic home located at Kenton, Kent County, Delaware. The house dated to the mid-18th century, and was a two-story, three bay, hall-and-parlor plan brick dwelling. Attached was a low, two-story, west gable brick wing built part of the original structure and served as a service wing. The interior featured Georgian-style paneling. Also on the property were a contributing kitchen, smokehouse, barn and stable.

Gov. Benjamin T. Biggs Farm is a historic home and farm located near Middletown, New Castle County, Delaware.

The John G. Coburn Farm is a historic farmstead at 434 Carthage Road in Carthage, Maine. The farmhouse, a two-story brick structure built in 1824, stands on the west side of the road just north of its crossing of the Webb River. The house is regionally distinctive as the only brick building in the Webb River valley. The farm, which now includes 29 acres (12 ha), also includes two English barns, one of which has been dated to the early 19th century. The farm was listed on the National Register of Historic Places in 2002.

The DeFries House, Barn and Carpenter Shop are a collection of historic buildings located north-west of Andrew, Iowa, United States. They are three of over 217 limestone structures in Jackson County from the mid-19th century, of which 101 were houses, nine were barns, and 36 were other farm-related buildings. The stones used in the construction are of various sizes and shapes and laid in courses. The double end chimneys on the house are found on only two other stone houses in the county, and the DeFries and Thomas Slye houses have them constructed in brick. Also similar to the Slye house is the use of jack arches instead of lintels above the windows and doors. It is possible that both houses were constructed by the same stonemason. While the stonemason for the Syle house is unknown, John Christoph "Christian" Blessing, who was trained in his native Germany, built this collection of buildings for the DeFries family. He completed the house in 1858 and the horse barn in 1862. The carpenter shop was built in either 1858 or 1862.

The Allenwood Farm is a historic farm property on United States Route 2 in Plainfield, Vermont. Developed in 1827 by Allen Martin, the son of an early settler, it is a well-preserved example of a transitional Federal-Greek Revival detached farmstead. It was listed on the National Register of Historic Places in 1983.
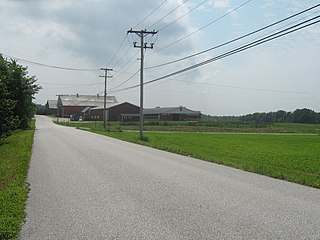
The Ballard Farm is a historic farm property on Ballard Road in Georgia, Vermont. At the time of its listing on the National Register of Historic Places in 1993, it had been under cultivation by members of the Ballard family for more than 200 years, having been established in 1788 by a sale from Ira Allen to Joseph Ballard.

The Kemp-Shepard House is a historic house on Highbridge Road in Georgia, Vermont. The main block of the brick house, built about 1830, is an important early work of a regional master builder, and it is attached to an older wood-frame ell. It was built on land that was among the first to be settled in the eastern part of the town. The house was listed on the National Register of Historic Places in 1997.

The Winterbotham Estate is a historic former estate property at 163 South Willard Street in Burlington, Vermont. Developed beginning about 1820, it is a prominent local example of a Federal period country estate, with many later additions. The property was listed on the National Register of Historic Places in 1975, at which time it housed the city's school administration. It now houses administrative offices of Champlain College, and is called Skiff Hall.

Palo Alto Stock Farm Horse Barn, also known as Stanford Red Barn or Stanford Stables, is located at present-day address 100 Electioneer Road in Stanford, California. This barn was established c.1878-1880 and is an example of Victorian-era Stick-Eastlake style architecture, though the architect is unknown. Palo Alto Stock Farm Horse Barn has been listed on the National Register of Historic Places since 1985. There are only two original buildings left from the Palo Alto Stock Farm: the red barn and the brick stable.





















