
Chana School is a Registered Historic Place in Ogle County, Illinois, in the county seat of Oregon, Illinois. One of six Oregon sites listed on the Register, the school is an oddly shaped, two-room schoolhouse which has been moved from its original location. Chana School joined the Register in 2005 as an education museum.

The Cobblestone Historic District is located along state highway NY 104 in Childs, New York, United States. It comprises three buildings that exemplify the cobblestone architecture developed to a high degree in the regions of upstate New York near Lake Ontario and exported to other areas with settlers.

The Ancient Free and Accepted Masons Lodge 687, also known as the Independent Order of Odd Fellows J.R. Scruggs Lodge 372, is a building constructed in 1876 as a Masonic Hall. It is located in downtown Orangeville, Illinois, a small village in Stephenson County. The building, originally built by the local Masonic Lodge, was bought by the locally more numerous Independent Order of Oddfellows fraternal organization in 1893. The building has served all of Orangeville's fraternal organizations for more than 125 years, from the time it was built. The two-story, front gabled building has Italianate architecture elements. It had a rear wing added to it in 1903. By 2003, the first floor has been returned to use as a community center, holding dinner theatre and other community functions, much as the building had originally served the community until first floor space was rented out for commercial use in the late 19th century. The building was listed on the U.S. National Register of Historic Places in 2003. The building is the home of the Mighty Richmond Players Dinner Theatre (MRPDT) dinner theatre which seats 54 persons and has scheduled four different productions for the 2010 season. A $150,000 renovation of the building was recently completed. The building was listed on the National Register of Historic Places as AF and AM Lodge 687, Orangeville in 2003.
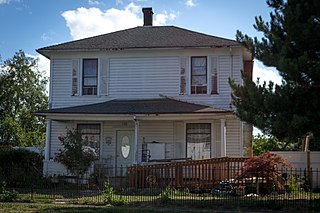
John T. Hash House, also known as Monahan House, is a house built in Dayton, Oregon in c. 1912. The property, which also includes a barn as another contributing building, was listed on the National Register of Historic Places in 1987.

The former District 10 School is located just north of state highways 28 and 30 south of Margaretville, New York, United States. It is a stone one-room schoolhouse built, demolished and rebuilt in the middle of the 19th century.
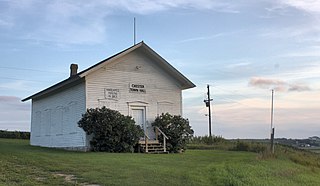
The Bear Valley Grange Hall is a historic meeting hall in Chester Township, Minnesota, United States. It was built in 1874 for the exclusive use of a local chapter of the National Grange of the Order of Patrons of Husbandry, an early farmers' advocacy group and fraternal organization. The chapter folded in the 1880s and the building has been used since as the Chester Town Hall. It was listed on the National Register of Historic Places in 1989 for having local significance in the theme of social history. It was nominated for being the only surviving Grange hall in Wabasha County—and one of only a few in Minnesota—and a rare example of a purpose-built Grange hall, as most chapters met in existing spaces like schools.

The Lee County Courthouse, also known as the South Lee County Courthouse and the U.S. Post Office and Courthouse, is a historic building located in Keokuk, Iowa, United States.

The D.E. Frantz House is located on West Bleeker Street in Aspen, Colorado, United States. It is a wooden frame house constructed for a local lumber magnate during the 1880s in the Queen Anne architectural style. It has remained a private residence ever since and is largely intact. In 1987 it was listed on the National Register of Historic Places along with other historic properties in the city. Included in the listing is a small barn in the back, although the date of its construction is not known.

The First Congregational Church is a historic church located at 106 South Bostwick Street in Charlotte, Michigan. It was built in 1872 and added to the National Register of Historic Places in 1993. It continues to serve as a Congregational church.
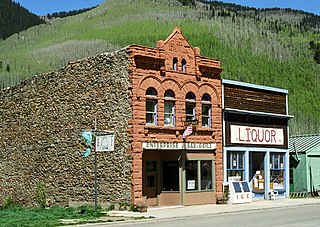
The Dey Building is a building in Rico, Colorado, USA, that is listed on the National Register of Historic Places for its importance as a significant local commercial building, and for its Romanesque Revival style. The Dey Building was built in 1892 with a saloon on the ground floor and offices in the upper level. The saloon has been in almost continuous operation throughout the building's history. The local newspaper refers to an H.J. Dey who operated a saloon in Rico during the 1880s, but no evidence other than the name connects Dey to the Dey Building.

Bennington No. 4, also known as the Bennington School, is a one-room schoolhouse near Waterloo, Iowa. Built in 1911, it served four sections which provided as many as thirty or more students for first through eighth grades. Students in higher grades attended Waterloo East High School. The school served the predominantly German-American community until 1955 when it was closed. While it was open, the school also served as a community center. In 1958 the vacant building was sold to the local Sage family, whose members had attended and taught at the school. Restoration work took place through the 1990s.

Black Horse Inn, also known as Sampson & the Lion, is a historic inn and tavern located in Flourtown, Springfield Township, Montgomery County, Pennsylvania. The original section was built in 1744, and is a 2 1⁄2-story, stuccoed stone structure, with a 1-story, stone kitchen addition in the rear. The original section measures 16 feet by 18 feet, and the kitchen addition 15 feet by 15 feet. In 1833, a three-story addition was made to the north and between 1880 and 1908, three one-story additions were made to the rear. Also in 1833, a one-story porch was added to the front, west, and south sides. The building is in the Federal style.

Durango High School is a public high school in Durango, Colorado, United States. The school's historic building, now the district's administrative building, is listed on the National Register of Historic Places and the Colorado State Register of Historic Properties. The building opened in 1917, and served as a high school until it became the district administration building in 1976.

North Star School District No. 11, also known as the North Star History Center, is a historic one-room school building located at Hamlin, Monroe County, New York. It was built in 1844, and is a one-story, Greek Revival style brick building. It rests on a Medina sandstone foundation and has a front gable roof with a prominent cornice and topped by a bell tower. It has a front porch added in 1912 and rear frame additions added about 1952. Also on the property are two contributing wooden privies and a coal house. The school closed in 1952, and subsequently used as a community center and local history museum since 1987.
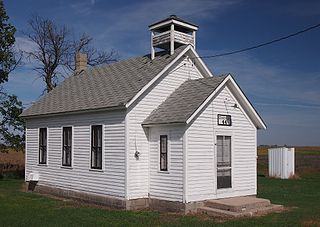
District No. 44 School is a historic one-room school in Taylor Township, Minnesota, United States. It was built in 1891 and used until 1954. The school building was listed on the National Register of Historic Places in 2011 for having local significance in the theme of education. It was nominated for being a well-preserved example of the one-room schoolhouses once common in rural Traverse County.

Modale School and Masonic Hall is a historic building located in Modale, Iowa, United States. Built in 1880, the two-story frame vernacular form structure served as the community's school building. In general, 19th century school buildings resembled churches, and the Modale School was no different. The rectangular, front gabled building originally had a prominent bell tower that projected from the main facade. In 1911 the local Masonic lodge converted the building into a theater on the main floor and their lodge hall on the second floor. At that time they added a rear addition, Colonial Revival details on the main facade and on the porches, and Masonic symbols on the front gable end. The Modale lodge dissolved their membership in 2004 and merged with the lodge in Missouri Valley, Iowa as both had lost membership over the years. They donated the building to Town and Country Arts. It was listed on the National Register of Historic Places in 2014.

The Foidel Canyon School, in Routt County, Colorado northwest of Oak Creek, Colorado, is a one-room schoolhouse built in 1923. It was listed on the National Register of Historic Places in 1983.

The Sierraville School, at 305 S. Lincoln St. in Sierraville, California, was listed on the National Register of Historic Places] in 2017. The listing included two contributing buildings and two contributing objects.

The Valley View School, at 8465 County Road 140 about 2 miles (3.2 km) west of Salida, Colorado was built in 1903. It was listed on the National Register of Historic Places in 2003.
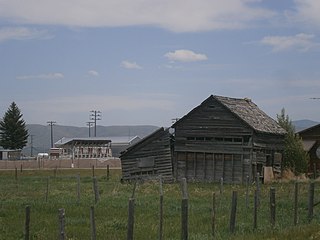
The Grunder Cabin and Outbuildings, on E. 1st, North in Paris, Idaho, dates from c.1880. The collection was listed on the National Register of Historic Places in 1982. The listing included three contributing buildings and one contributing structure.





















