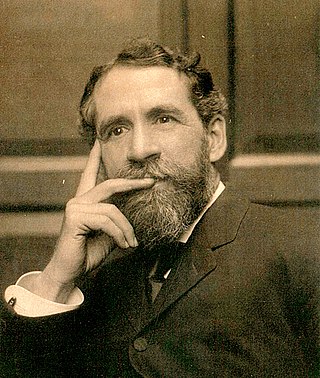
William Bunker Tubby was an American architect who was particularly notable for his work in New York City.

The Center for Brooklyn History is a museum, library, and educational center founded in 1863 that preserves and encourages the study of Brooklyn's 400-year history. The center's Romanesque Revival building, located at Pierrepont and Clinton Streets in Brooklyn Heights, was designed by George B. Post and built in 1878-81, is a National Historic Landmark and part of New York City's Brooklyn Heights Historic District. The CBH houses materials relating to the history of Brooklyn and its people, and hosts exhibitions which draw over 9,000 members a year. In addition to general programming, the CBH serves over 70,000 public school students and teachers annually by providing exhibit tours, educational programs and curricula, and making its professional staff available for instruction and consultation.
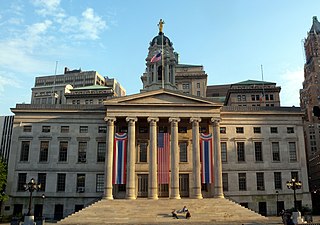
Brooklyn Borough Hall is a building in Downtown Brooklyn, New York City. It was designed by architects Calvin Pollard and Gamaliel King in the Greek Revival style, and constructed of Tuckahoe marble under the supervision of superintendent Stephen Haynes.
Minard Lafever (1798–1854) was an American architect of churches and houses in the United States in the early nineteenth century.
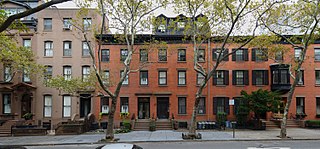
The Brooklyn Heights Historic District is a historic district that comprises much of the Brooklyn Heights neighborhood of Brooklyn, New York City. It was named a National Historic Landmark in January, 1965, designated a New York City Landmark in November, 1965, and added to the National Register of Historic Places in October, 1966.

There are 75 properties listed on the National Register of Historic Places in Albany, New York, United States. Six are additionally designated as National Historic Landmarks (NHLs), the most of any city in the state after New York City. Another 14 are historic districts, for which 20 of the listings are also contributing properties. Two properties, both buildings, that had been listed in the past but have since been demolished have been delisted; one building that is also no longer extant remains listed.
This is a timeline and chronology of the history of Brooklyn, New York. Brooklyn is the most populous of New York City's boroughs, and was settled in 1646.

The Montrose Historic District is a national historic district located in Montrose, Susquehanna County, Pennsylvania. The district encompasses 386 contributing buildings and two contributing sites in the central business district and surrounding residential areas of Montrose.

Covington Residential Historic District is a national historic district located at Covington, Fountain County, Indiana. The district encompasses 109 contributing buildings in a predominantly residential section of Covington. It developed between about 1830 and 1958, and includes notable examples of Gothic Revival, Federal, Greek Revival, Italianate, Queen Anne, and Colonial Revival style architecture. Located in the district are the separately listed Carnegie Library of Covington, Fountain County Clerk's Building, and William C.B. Sewell House. Other notable contributing buildings include the Senator Daniel W. Voorhees House, Ward House, Kid & Mary DeHaven House (1880), Bisland House (1910), Spinning House, Mayer House (1907), Johnson House, Ristine-Savage House (1852), J. D. Fine Boggs House (1923-1924, Livengood House, Enos H. Nebeker House, Hamilton-Reed House, Covington Methodist Church, Clark House, and Allen-Cates House.
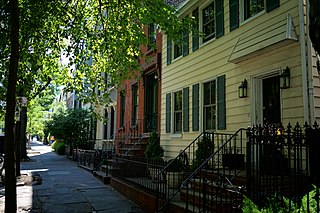
Wallabout Historic District is a national historic district located in the Wallabout neighborhood of Brooklyn, Kings County, New York. The district encompasses 203 contributing buildings in a mixed residential and commercial / industrial section of Brooklyn. The district features noteworthy examples of Greek Revival, Gothic Revival, Italianate, Second Empire, Queen Anne, Beaux-Arts, and Colonial Revival style architecture. It largely developed between about 1830 and 1880, with some later development. It includes vernacular wood houses, masonry single-family rowhouses in brick and brownstone, and multi-family tenements and flat houses.
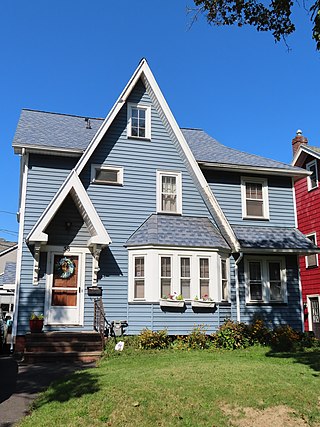
Arvine Heights Historic District is a national historic district located at Rochester, Monroe County, New York. The district encompasses 61 contributing buildings in an exclusively residential section of Rochester. The district developed between about 1920 and 1942, and includes residential buildings in a variety of architectural styles including Colonial Revival, Tudor Revival, and Bungalow / American Craftsman. The dwellings reflect modest designs directed toward a middle-class clientele in a newly developing area of Rochester's Nineteenth Ward.

Sidney Historic District is a national historic district located at Sidney, Delaware County, New York. It encompasses 906 contributing buildings, 3 contributing sites, and 3 contributing structures in the northern half of the village of Sidney. The village developed after about 1771, and includes notable examples of Greek Revival, Gothic Revival, Italianate, Queen Anne, Colonial Revival, and Bungalow architecture. Located in the district is the separately listed Pioneer Cemetery. Other notable contributing resources are the Johnston-Clum House (1798), Spencer Block, Fairbanks Building, Elks Lodge #2175, Sidney High School (1929), municipal building (1909), Sidney Memorial Library, MacDonald Hose Company (1943), First Congregational Church (1808), United Methodist Church (1931), Smith-Cable house (1808), Ezra Clark house, and Prospect Hill Cemetery. The district also includes one especially well-documented multi-component archeological site representing the period 850 BC-1400 AD.

South Walnut Street Historic District is a national historic district located at Edinburgh, Johnson County, Indiana. The district encompasses 41 contributing buildings in a predominantly residential section of Edinburgh. It developed between about 1850 and 1935, and includes notable examples of Greek Revival, Italianate, Queen Anne, Romanesque Revival, and Bungalow / American Craftsman style architecture. The dwellings include tiny works' cottages, modest middle-class homes, and large expensive homes of the wealthy. Notable buildings include the First Christian Church and the Methodist Church.

Franklin Street Commercial Historic District is a national historic district located at Michigan City, LaPorte County, Indiana. The district encompasses 73 contributing buildings and 1 contributing object in the central business district and surrounding residential section of Michigan City. It developed between about 1875 and 1955, and includes examples of Italianate, Gothic Revival, Queen Anne, Classical Revival, and Tudor Revival style architecture. Located in the district is the separately listed Michigan City Post Office (1909-1910). Other notable buildings include the Staiger House, Earl House, M & M Diner (1955), Zorn Building (1907), St. Paul's Lutheran Church (1876) and rectory (1888), First Federal Savings Bank, Aicher Block (1914), Brinkman Building, Trinity Episcopal Church (1889), Merchants National Bank Building (1926), Ledbetter Building (1908), Rodenbeck Saloon, First Methodist Episcopal Church (1922), Barker Hall (1929), Masonic Temple (1922-1923), and the Salvation Army Building (1925).

Plymouth Northside Historic District is a national historic district located at Plymouth, Marshall County, Indiana. The district encompasses 141 contributing buildings, 2 contributing sites, 6 contributing structures, and 3 contributing objects in a predominantly residential section of Plymouth. It developed between about 1870 and 1940, and includes examples of Italianate, Gothic Revival, Queen Anne, Colonial Revival, Tudor Revival, Neoclassical, and Renaissance Revival style architecture. Located in the district is the separately listed Marshall County Courthouse. Other notable contributing resources include Magnetic Park, First United Methodist Church (1914-1915), J.C. Capron House (1900), Samuel Schlosser House (1910-1911), Clay Metsker House (1917-1918), Plymouth Church of the Brethren (1950-1951), Logan-Stanley Fountain, Stevens House (1895), and First Presbyterian Church (1896-1897).

Winchester Residential Historic District is a national historic district located at Winchester, Randolph County, Indiana. The district encompasses 142 contributing buildings, 1 contributing site, and 1 contributing structure in a predominantly residential section of Winchester. The district developed between about 1837 and 1950 and includes notable examples of Greek Revival, Italianate, Romanesque Revival, Colonial Revival, Prairie School, and Classical Revival style architecture. Notable buildings include the First Presbyterian Church of Winchester (1903), Winchester Friends Church (1897), First United Methodist Church (1900), Main Street Christian Church (1912), First Church of the Nazarene (1929), Carey Goodrich House (1858), Kizer-Marsh House, and W.E. Miller House (1910).

Central Batesville Historic District is a national historic district located at Batesville, Ripley County, Indiana. The district encompasses 44 contributing buildings and 3 contributing structures in the central business district and surrounding residential sections of Batesville. The district developed between about 1852 and 1960 and includes notable examples of Italianate, Queen Anne, Colonial Revival, Tudor Revival, Classical Revival, and Streamline Moderne style architecture. Notable buildings include the a gas station, Hillenbrand Buildings, Batesville Bank, Gibson Theatre (1921), Sherman House (1852), Batesville Memorial Building (1922-1923), German Methodist Church (1889), Boehringer Hall (1856), St. Mark's Evangelical Lutheran Church (1897-1898), Baas-Nolte Building and House (1880), Batesville Post Office (1936-1937), and Batesville Telephone Building.

West Washington Historic District is a national historic district located at South Bend, St. Joseph County, Indiana. It encompasses 330 contributing buildings in an upper class residential section of South Bend. It developed between about 1854 and 1910, and includes notable examples of Italianate, Greek Revival, and Romanesque Revival style architecture. Located in the district are the separately listed Morey-Lampert House, Oliver Mansion designed by Lamb and Rich, Second St. Joseph County Courthouse, South Bend Remedy Company Building, and Tippecanoe Place. Other notable buildings include the Bartlett House (1850), Birdsell House (1897), DeRhodes House designed by Frank Lloyd Wright, Holley House, Kaiser-Schmidt House, Listenberger-Nemeth House, Meahger-Daughterty House (1884), O'Brien House, Oren House, The People's Church (1889), St. Hedwig's Church, St. Patrick's Church (1886), St. Paul's Memorial United Methodist Church (1901), West House, and a row of worker's houses.

Angola Commercial Historic District is a national historic district located at Angola, Steuben County, Indiana. The district encompasses 49 contributing buildings, 1 contributing site, and 2 contributing objects in the central business district of Shelbyville. It developed between about 1861 and the 1960, and includes notable examples of Italianate, Romanesque Revival, Beaux-Arts, Classical Revival, Late Gothic Revival, and Art Deco style architecture. Located in the district are the separately listed Steuben County Courthouse and Steuben County Jail. Other notable buildings include the Angola City Hall, Angola Police and Fire Department Building (1939), First Congregational United Church of Christ (1899), United Methodist Church of Angola (1889), Patterson Block (1861), Jackson Block (1870), Croxton Opera House (1892), Angola Masonic Building (1929), Armory Building (1916), and First National Bank (1923).
Murphysburg Historic District is a national historic district located at Joplin, Jasper County, Missouri. The district encompasses 185 contributing buildings in a predominantly residential section of Joplin. It developed between about 1880 and 1965 and includes representative examples of Queen Anne, Richardsonian Romanesque, Classical Revival, Mission Revival, Colonial Revival, and Tudor Revival style architecture. Located in the district are the previously listed Olivia Apartments and Ridgway Apartments. Other notable buildings include the J.H. Brand House (1899), John Wise House (1898), A.B. McConnell House, H.H. McNeal House (1908), H. Edward Dangerfield House (1895), First Methodist Church (1905), and Second Church of Christ, Scientist.





















