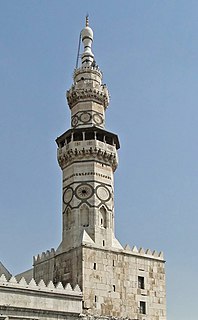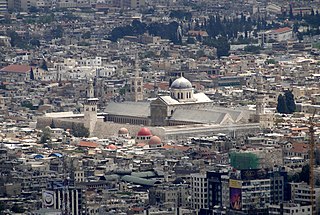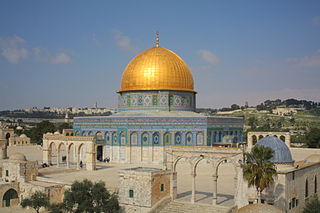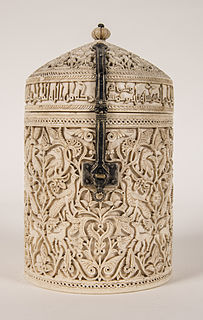
A minaret is a type of tower typically built into or adjacent to mosques. Minarets are generally used to project the Muslim call to prayer (adhan), but they also served as landmarks and symbols of Islam's presence. They can have a variety of forms, from thick, squat towers to soaring, pencil-thin spires.

Islamic architecture comprises the architectural styles of buildings associated with Islam. It encompasses both secular and religious styles from the early history of Islam to the present day. The Islamic world encompasses a wide geographic area historically ranging from western Africa and Europe to eastern Asia. Certain commonalities are shared by Islamic architectural styles across all these regions, but over time different regions developed their own styles according to local materials and techniques, local dynasties and patrons, different regional centers of artistic production, and sometimes different religious affiliations.

The Mosque–Cathedral of Córdoba, officially known by its ecclesiastical name, the Cathedral of Our Lady of the Assumption, is the cathedral of the Roman Catholic Diocese of Córdoba dedicated to the Assumption of Mary and located in the Spanish region of Andalusia. Due to its status as a former Islamic mosque, it is also known as the Mezquita and as the Great Mosque of Córdoba.

The Umayyad Mosque, also known as the Great Mosque of Damascus, located in the old city of Damascus, the capital of Syria, is one of the largest and oldest mosques in the world. Its religious importance stems from the eschatological reports concerning the mosque, and historic events associated with it. Christian and Muslim tradition alike consider it the burial place of John the Baptist's head, a tradition originating in the 6th century. Muslim tradition holds that the mosque will be the place Jesus will return before the End of Days. Two shrines inside the premises commemorate the Islamic prophet Muhammad's grandson Husayn ibn Ali, whose martyrdom is frequently compared to that of John the Baptist and Jesus.

The Emirate of Córdoba was a medieval Islamic kingdom in the Iberian Peninsula. Its founding in the mid-eighth century would mark the beginning of seven hundred years of Muslim rule in what is now Spain and Portugal.

Hisham's Palace, also known as Khirbat al-Mafjar, is an important early Islamic archaeological site in the Palestinian city of Jericho, in the West Bank. Built by the Umayyad dynasty in the first half of the 8th century, it is one of the so-called Umayyad desert castles. It is located 3 km north of Jericho's city center, in an area governed by the Palestinian National Authority (PNA).

The Mshatta Facade is the decorated part of the facade of the 8th-century Umayyad residential palace of Qasr Mshatta, one of the Desert Castles of Jordan, which is now installed in the south wing of the Pergamon Museum in Berlin, Germany. It is part of the permanent exhibition of the Pergamon Museum of Islamic Art dedicated to Islamic art from the 8th to the 19th centuries. This was only a relatively small section of the full length of the facade, surrounding the main entrance; most of the wall was undecorated and remains in situ.

Moorish architecture is a style within Islamic architecture which developed in the western Islamic world, including al-Andalus and what is now Morocco, Algeria, and Tunisia. The term "Moorish" comes from the historical Western European designation of the Muslim inhabitants of these regions as "Moors". Scholarly references on Islamic architecture often refer to this architectural tradition by a more geographic designation, such as architecture of the Islamic West or architecture of the Western Islamic lands, and some references on Islamic art and architecture consider use of the term "Moorish" to be outdated or contested.

Stucco decoration in Islamic architecture refers to carved or molded stucco and plaster. The terms "stucco" and "plaster" are used almost interchangeably in this context to denote most types of stucco or plaster decoration with slightly varying compositions. This decoration was mainly used to cover walls and surfaces and the main motifs were those predominant in Islamic art: geometric, arabesque, and calligraphic, as well as three-dimensional muqarnas. Plaster of gypsum composition was extremely important in Islamic architectural decoration as the relatively dry climate throughout much of the Islamic world made it easy to use this cheap and versatile material in a variety of spaces.
The Umayyad desert castles, of which the desert castles of Jordan represent a prominent part, are fortified palaces or castles in what was the then Umayyad province of Bilad al-Sham. Most Umayyad "desert castles" are scattered over the semi-arid regions of north-eastern Jordan, with several more in Syria, Israel and the West Bank (Palestine).
Al Qastal is a town in the Amman Governorate of northern Jordan. Originally established as an Umayyad settlement, it remains the oldest and most complete such settlement in the Near East The remains of the minaret at Qastal is especially important as it is the only one extant from the Umayyad period, making it one of the oldest minarets in the world. Qasr al-Qastal, also located within the town, is considered one of the desert castles and is just 5 km from Qasr Mshatta.

The horseshoe arch, also called the Moorish arch and the keyhole arch, is an emblematic arch of Islamic architecture, especially Moorish architecture. Horseshoe arches can take rounded, pointed or lobed form.

Muqarnas, also known in Iranian architecture as Ahoopāy and in Iberian architecture as Mocárabe, is a form of ornamented vaulting in Islamic architecture. It is the archetypal form of Islamic architecture, integral to the vernacular of Islamic buildings that originated in the Abbasid Empire. The muqarnas structure originated from the squinch. Sometimes called "honeycomb vaulting" or "stalactite vaulting", the purpose of muqarnas is to create a smooth, decorative zone of transition in an otherwise bare, structural space. This structure gives the ability to distinguish between the main parts of a building, and serve as a transition from the walls of a room into a domed ceiling.

Abbasid architecture developed in the Abbasid Caliphate between 750 and 1227, primarily in its heartland of Mesopotamia.

Umayyad architecture developed in the Umayyad Caliphate between 661 and 750, primarily in its heartlands of Syria and Palestine. It drew extensively on the architecture of older Middle Eastern and Mediterranean civilizations including the Sassanian Empire and Byzantine Empire, but introduced innovations in decoration and form. Under Umayyad patronage, Islamic architecture began to mature and acquire traditions of its own, such as the introduction of mihrabs to mosques, a trend towards aniconism in decoration, and a greater sense of scale and monumentality compared to previous Islamic buildings. The most important examples of Umayyad architecture are concentrated in the capital of Damascus and the Greater Syria region, including the Dome of the Rock, the Great Mosque of Damascus, and secular buildings such as the Mshatta Palace and Qusayr 'Amra.

The Pyxis of Zamora is an carved ivory casket (pyx) that dates from the Caliphate of Córdoba. It is now in the National Archaeological Museum of Spain in Madrid, Spain.

Arabic miniatures are small paintings on paper, usually book or manuscript illustrations but also sometimes separate artworks that occupy entire pages. The earliest example dates from around 690 AD, with a flourishing of the art from between 1000 and 1200 AD in the Abbasid caliphate. The art form went through several stages of evolution while witnessing the fall and rise of several Islamic caliphates. Arab miniaturists absorbed Chinese and Persian influences brought by the Mongol destructions, and at last, got totally assimilated and subsequently disappeared due to the Ottoman occupation of the Arab world. Nearly all forms of Islamic miniatures owe their existences to Arabic miniatures, as Arab patrons were the first to demand the production of illuminated manuscripts in the Caliphate, it wasn't until the 14th century that the artistic skill reached the non-Arab regions of the Caliphate.
ʿUmar ibn al-Walīd ibn ʿAbd al-Malik was an Umayyad prince, commander in the Arab–Byzantine wars and the governor of Jund al-Urdunn during the reign of his father al-Walid I. He may have patronized the Umayyad desert palaces of Khirbat al-Minya in modern Israel and Qasr Kharana in modern Jordan.

The architecture of Iraq encompasses the buildings of various architectural styles that exist in Iraq.
Al-Sayyida al-Mu'iziyya, mainly known as Durzan, was the main consort of Fatimid Caliph al-Muizz and the mother of the Fatimid imam-caliph al-Aziz. She was known as the first patroness of Fatimid architecture. Durzān also founded the second great Fățimid mosque of Cairo, a congregational mosque located in the Qarafa.

















