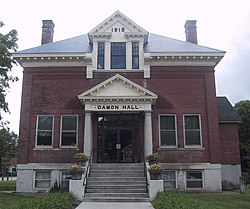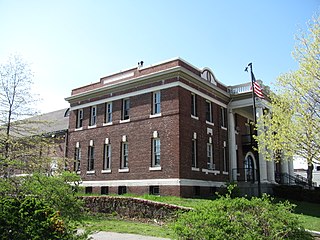
The Massachusetts State Armory is a historic armory in Wakefield, Massachusetts. Built in 1913, it is a fine local example of Classical Revival architecture, and a symbol of the town's long military history. The building was listed on the National Register of Historic Places in 1989. It presently houses the Americal Civic Center, a local community center.

The First Congregational Church and Meetinghouse, also known as the Church of Christ and the Townshend Church, is a historic church at 34 Common Road in Townshend, Vermont. Built in 1790 and restyled in 1840, it is one of the oldest church buildings in continuous use in the state. The building was listed on the National Register of Historic Places in 2002; the congregation was established in 1777, and is affiliated with the United Church of Christ.

The Roswell Butler House is a historic house on Upper Main Street in Essex, Vermont. Built about 1822 with later alterations, it is a good local example of Federal period architecture. It was built for Roswell Butler, a prominent local businessman from whom the surrounding Butler's Corner neighborhood takes its name. The house was listed on the National Register of Historic Places in 2001. It is also known as the 1820 Coffee House and the Kilmoyer House on the Essex Vermont town list of historic sites.
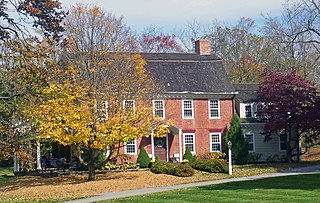
The Newcomb–Brown Estate is located at the junction of the US 44 highway and Brown Road in Pleasant Valley, New York, United States. It is a brick structure built in the 18th century just before the Revolution and modified slightly by later owners but generally intact. Its basic Georgian style shows some influences of the early Dutch settlers of the region.
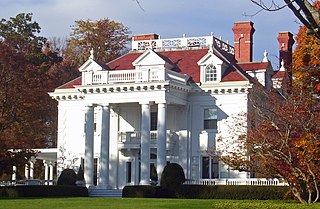
Hiddenhurst is the former estate of businessman Thomas Hidden, on Sheffield Hill Road in the Town of North East, New York, United States, south of the village of Millerton. It is an elaborate frame house built at the beginning of the 20th century in the neo-Georgian architectural style.

The Oakland Public Library, serving the town of Oakland, Maine, is located at 18 Church Street, in an architecturally distinguished building designed by Harry S. Coombs in Classical Revival style and built in 1915. It was listed on the National Register of Historic Places in 2000. The library underwent a major renovation and expansion in 2003.

The Hopewell High School Complex, also known as James E. Mallonee Middle School, is a historic former school campus located at 1201 City Point Road in Hopewell, Virginia, United States. Contributing properties in the complex include the original school building, athletic field, club house, concession stand, press box, Home Economics Cottage, gymnasium and Science and Library Building. There are two non-contributing structures on the property.

The Bellows Falls Times Building is a historic newspaper plant on Bridge and Island Streets in Bellows Falls, Vermont. The complex of three buildings was developed in the 1930s by the Vermont Newspaper Corporation, and served as home for the Bellows Falls Times newspaper until 1965, when it was consolidated with other local newspapers. The main building is a particularly fine local example of Colonial Revival design. The complex was listed on the National Register of Historic Places in 1990.
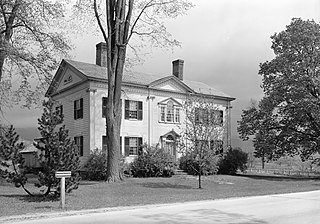
The Munro-Hawkins House is a historic house on Vermont Route 7A in southern Shaftsbury, Vermont. Built in 1807, it is a well-preserved example of transitional Georgian-Federal period architecture, designed by local master builder Lavius Fillmore. It was listed on the National Register of Historic Places in 1973.

The West Rutland Town Hall is located at Main and Marble Streets in the village center of West Rutland, Vermont. Built in 1908-09, it is a fine and restrained example of Colonial Revival architecture, and originally housed town offices, the public library, and a community meeting space. It was listed on the National Register of Historic Places in 1983.

The Theron Boyd Homestead is a historic farm property on Hillside Road in Hartford, Vermont. The centerpieces of the 30-acre (12 ha) property are a house and barn, each built in 1786. The house, little altered since its construction, is one of the finest early Federal period houses in the state. The property is owned by the state, which has formulated plans to open it has a historic site. It was listed on the National Register of Historic Places in 1993.

The Joseph and Daniel Marsh House is a historic farmstead at 1119 Quechee Main Street, just outside the village Quechee in Hartford, Vermont. Built in 1793, it was the home of Joseph Marsh, one of Hartford's early settlers and the first Lieutenant Governor of Vermont. Now the Quechee Inn, the property was listed on the National Register of Historic Places in 1998.

Fairlee Town Hall, at 75 Town Common Road, is the municipal heart of Fairlee, Vermont. It was built in 1913 to a design by a local architect, replacing the old Fairlee Opera House, which was destroyed by fire in 1912. It is a fine example of Colonial Revival architecture, and is a focal point of the village center and the town's civic life. It was listed on the National Register of Historic Places in 2014.
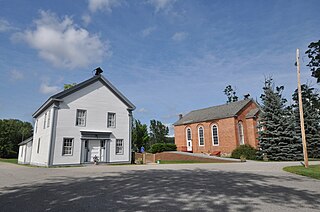
The School House and Town Hall is a historic municipal building on Schoolhouse Road, just west of United States Route 7 in the center of Leicester, Vermont. Built about 1858, it is a fine example of late Greek Revival architecture, and is the town's best-preserved district schoolhouse. Its upper floor has served as the town hall since its construction. It was listed on the National Register of Historic Places in 1988.

The Jedediah Strong II House is a historic house at the junction of Quechee Main Street and Dewey's Mill Road in Hartford, Vermont. Built in 1815 by a local mill owner, it is a fine local example of a high-style Federal period brick house. It was listed on the National Register of Historic Places in 1974. It now houses professional offices.

The David Sumner House is a historic house at 4 Station Road in Hartland, Vermont. Built about 1807, it is a fine local example of Federal period architecture, exhibiting the influence of architect Asher Benjamin. It was built for David Sumner, a major local landowner and operator of sawmills. The house, now the Sumner Mansion Inn, was listed on the National Register of Historic Places in 1989.

The John Wilder House is a historic house on Lawrence Hill Road in the village center of Weston, Vermont. Built in 1827 for a prominent local politician, it is a distinctive example of transitional Federal-Greek Revival architecture in brick. Some of its interior walls are adorned with stencilwork attributed to Moses Eaton. The house was listed on the National Register of Historic Places in 1983.

The Mayo Building is a historic commercial building at Main and East Streets in downtown Northfield, Vermont. Built in 1902, it is a prominent and imposing example of Classical Revival architecture. It was listed on the National Register of Historic Places in 1983.

The Fairfield Street School is a historic school building at 78 Fairfield Street in the city of St. Albans, Vermont. Built in 1911, it served as a school until 1970, and is now converted into residential use. It is a prominent local example of Colonial Revival architecture, designed by Burlington architect Frank Lyman Austin. It was listed on the National Register of Historic Places in 1996.

The Warner Home is a historic orphanage building at 133 High Street in the city of St. Albans, Vermont. It was built in 1902, and was one of the region's major orphanages. It was converted to conventional residential use in 1987, and was listed on the National Register of Historic Places for its social significance and fine Colonial Revival architecture in 1988.
