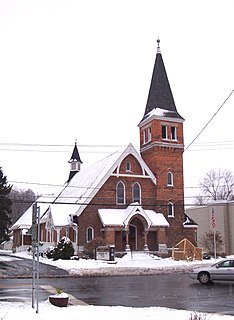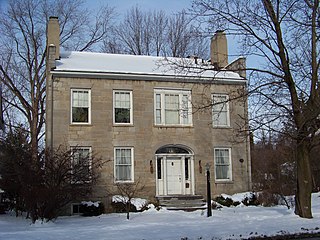
Marcellus is a village in the town of Marcellus in Onondaga County, New York, United States. The population was 1,813 at the 2010 census. The village is southwest of Syracuse and is in the southern part of the town of Marcellus.

Marcellus is a town in Onondaga County, New York, United States. The population was 6,210 at the 2010 census. The town was probably named after Marcus Claudius Marcellus, a Roman general, by a clerk interested in the Classics.

This is a list of the properties and districts listed on the National Register of Historic Places listings in Onondaga County, New York. The locations of National Register properties and districts may be seen in a map by clicking on "Map of all coordinates". There are 164 properties and districts listed on the National Register in the county. Of those, 55 are outside the city of Syracuse, and are listed here, while the rest are covered in National Register of Historic Places listings in Syracuse, New York. One property, the New York State Barge Canal, spans both the city and the remainder of the county.

The Gen. Orrin Hutchinson House, also known as the General George Hutchinson House, is the only Town of Onondaga site listed on the National Register of Historic Places.

The Gridley Building, built in 1867 and known previously as the Onondaga County Savings Bank Building, is a prominent historic building on Clinton Square and Hanover Square in Syracuse, New York, United States. It was designed by Horatio Nelson White and was built adjacent to what was then the Erie Canal and is now Erie Boulevard.

The Henry Delamater House is a historic house located at 44 Montgomery Street in Rhinebeck, Dutchess County, New York.

The First Baptist Church of Camillus is a historic Baptist church located at 23 Genesee Street in the Village of Camillus, Onondaga County, New York. It is credited to architect Archimedes Russell and built in 1879–1880. It is a brick church building consisting of a rectangular nave with a steeply pitched gable roof, corner bell tower and steeple, and a hip roofed church hall at the rear. The Camillus Baptist Church was organized in 1804.

The Hall of Languages is a Syracuse University building designed by Horatio Nelson White in the Second Empire architectural style, and built in 1871–73. It was the first building constructed on the Syracuse University campus and the building originally housed the entire university.

The Alexander Brown House, at 726 West Onondaga Street in Syracuse, New York, is a Richardsonian Romanesque mansion in Pottsdam sandstone and Spanish tile home built in 1895. It was the home of Alexander T. Brown, inventor and co-founder of Franklin Motors and the Brown-Lipe-Chapin Company, a firm that was absorbed into General Motors.

Community Place, in Skaneateles, New York, was built in 1830. It was photographed by the Historic American Buildings Survey in 1963 and was listed on the National Register of Historic Places in 1979.
The National Register of Historic Places listings in Syracuse, New York are described below. There are 110 listed properties and districts in the city of Syracuse, including 19 business or public buildings, 13 historic districts, 6 churches, four school or university buildings, three parks, six apartment buildings, and 43 houses. Twenty-nine of the listed houses were designed by architect Ward Wellington Ward; 25 of these were listed as a group in 1996.

The John Gridley House is located in the southern section of Syracuse, New York. This section of Syracuse was originally known as Onondaga Hollow, and was settled thirty years before the City of Syracuse. The John Gridley House is significant as one of few houses remaining of the original Onondaga Hollow settlement. The two storey Federal style house was built around 1812 of local limestone. It was added to the National Register of Historic Places in 1977.

Whig Hill is a historic home located near Plainville, Onondaga County, New York. The main house was built in 1833, and is a 2+1⁄2-story, five-bay, Greek Revival-style brick dwelling with a nearly flat roof. Whig Hill was the principal element within a listing Whig Hill and Dependencies, which included two barn clusters, a tenant house, and other outbuildings. The barn cluster north of Genesee Street, described in 1975, is no longer present, in 2009. The south barn remains.

The Delphi Baptist Church, also known as Delphi Falls United Church, is a historic Baptist church located at Delphi Falls, New York, Onondaga County, New York. It was built in 1815 and is the only surviving nearly-original church in Onondaga County surviving from the Federal period. A very large, old, and well-lit church, it features large "twenty over twenty sash windows", consisting of 20 glass panes in each of upper and lower sashes.

Stone-Tolan House is a historic home located at Brighton in Monroe County, New York. The 2-story frame house has a 1-story frame wing that is believed to have been built in 1792. It is a vernacular Federal-style structure and served as a frontier tavern, public meeting place, and pioneer homestead. The Landmark Society of Western New York acquired the property in 1956 to restore and preserve as a museum.

The Lucius Gleason House, also known as Liverpool Village Hall and as the Gleason Mansion, is a historic home located at Liverpool, Onondaga County, New York. It was built about 1860, and is a large two-story, Italianate style, stuccoed brick dwelling. It has a telescoping plan with a two-story, hip roofed main block; followed by a smaller two-story, gable roofed wing; and a 1+1⁄2-story gabled appendage. The Gleason Mansion is now home to the Liverpool Village Museum and Historian's office. Operated by the Liverpool Historical Association, the museum features changing exhibits about local history.

The Skaneateles Historic District is a 17 acres (6.9 ha) historic district in the village of Skaneateles, New York that dates back to 1796, includes one building from the 20th century, but is otherwise composed of 19th-century residences and commercial buildings. It includes 59 contributing buildings and one contributing site – Thayer Park along Skaneateles Lake, – as well as five non-contributing structures. The district runs along both sides of East Genesee Street from Jordan Street to Onondaga Street, and includes the core of Skaneateles' historic downtown area, which was rebuilt in 1836 after being almost totally destroyed by fire in 1835. Also included are properties on Jordan Street up to the intersection of Fennell Street, and the stone mill property on Fennell Street.

Martisco station, also known as Martisco Station Railway Museum, is a railroad station in Martisco, Onondaga County, New York. It was built in 1870 by the Auburn and Syracuse Railroad, and is a two-story, Italianate style brick building. Decorative brackets support an unusually long overhang of the roof. The line and station were eventually acquired by the New York Central Railroad. The station is owned by the Central New York Chapter of the National Railway Historical Society, and is open as a museum during limited hours in the summer. Adjacent to the station is a contributing Pennsylvania Railroad dining car.

First Baptist Church is a historic Baptist church on Polin Road in Charleston, Montgomery County, New York. It is believed to have been built in the 1820s and remodeled during the 1860s. It is a rural vernacular wood-frame church executed in the late Federal / early Greek Revival style. The 1+1⁄2-story, heavy timber-framed structure features a square, hip-roofed bell tower. Also on the property are a cemetery, dry-laid stone wall, and receiving vault. The majority of the burials date to the early 19th century, since the church had been organized about 1793. The Charleston Historical Society acquired the property in 1978.

Trinity Episcopal Church, now known as the Faith by Love Church, is a historic Episcopal church located in the Southwest / Near Westside neighborhood of Syracuse, Onondaga County, New York. The church was built in 1914–1915, and is a one-story, Collegiate Gothic style stone building. It has a steeply pitched front gable slate roof and a massive square tower with corner buttresses. Also on the property is the contributing Parish House. It is a two-story, Second Empire style frame dwelling with a mansard roof. The Jaynes Memorial Hall was added to the rear of the Parish House in 1926. The congregation was established in 1855, and remained at the location until 1994.























