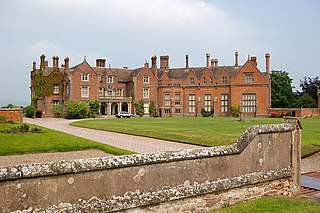
Loton Park is a country house near Alberbury, Shrewsbury in Shropshire, on the upper reaches of the River Severn. It is a Grade II* listed building. It has been the seat of the Leighton family since 1391.

Capesthorne Hall is a country house near the village of Siddington, Cheshire, England. The house and its private chapel were built in the early 18th century, replacing an earlier hall and chapel nearby. They were built to Neoclassical designs by William Smith and (probably) his son Francis. Later in the 18th century, the house was extended by the addition of an orangery and a drawing room. In the 1830s the house was remodelled by Edward Blore; the work included the addition of an extension and a frontage in Jacobean style, and joining the central block to the service wings. In about 1837 the orangery was replaced by a large conservatory designed by Joseph Paxton. In 1861 the main part of the house was virtually destroyed by fire. It was rebuilt by Anthony Salvin, who generally followed Blore's designs but made modifications to the front, rebuilt the back of the house in Jacobean style, and altered the interior. There were further alterations later in the 19th century, including remodelling of the Saloon. During the Second World War the hall was used by the Red Cross, but subsequent deterioration prompted a restoration.

Worfield is a village and civil parish in Shropshire in the West Midlands, England. It is 120 miles (190 km) northwest of London and 10 miles (16 km) west of Wolverhampton. It is north of Bridgnorth and southeast of Telford. The parish, which includes the hamlet of Chesterton, is an extensive one which lies on the River Worfe. The name Worfield comes from its location on the river Worfe and the surrounding countryside (fields).

Wilderhope Manor is a 16th-century manor house in the care of the National Trust. It is located on Wenlock Edge 7 miles (11 km) south west of Much Wenlock in Shropshire, England. The manor is a Grade I listed building and since 1937 has been used as a youth hostel.

Bridgewater House is in the Old Coach Road, Runcorn, Cheshire, England. It is recorded in the National Heritage List for England as a designated Grade II listed building. Originally built for the use of the Duke of Bridgewater, it has since has been used for various purposes and has now been converted into offices.
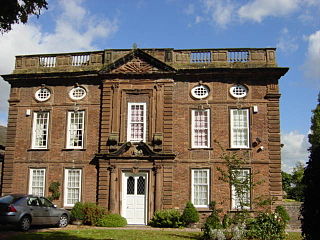
The Manor House, Hale is a house in Church End, Hale, a village in the borough of Halton, Cheshire, England. It is recorded in the National Heritage List for England as a designated Grade II* listed building.
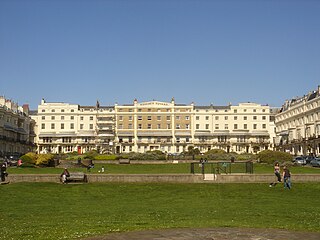
Regency Square is a large early 19th-century residential development on the seafront in Brighton, part of the British city of Brighton and Hove. Conceived by speculative developer Joshua Hanson as Brighton underwent its rapid transformation into a fashionable resort, the three-sided "set piece" of 69 houses and associated structures was built between 1818 and 1832. Most of the houses overlooking the central garden were complete by 1824. The site was previously known, briefly and unofficially, as Belle Vue Field.

Roundhill Crescent is a late-19th-century housing development in Round Hill, an inner suburb of the English coastal city of Brighton and Hove. Partly developed in the 1860s with large terraced houses on a steeply sloping open hillside, the crescent—which "curves and changes height dramatically along its length"—was finished two decades later and now forms the centrepiece of the Round Hill conservation area. Smaller houses completed the composition in the 1880s, and England's first hospital for the treatment of mental illness was founded in the crescent in 1905. The five original sets of houses from the 1860s have been listed at Grade II by English Heritage for their architectural and historical importance, and the crescent occupies a prominent place on Brighton's skyline.

Daresbury Hall is a former Georgian country house in the village of Daresbury, Cheshire, England. It was built in 1759 for George Heron. The house is recorded in the National Heritage List for England as a designated Grade II* listed building. The mansion was badly damaged by fire in 2016.

Ramsdell Hall is a country house in the parish of Odd Rode in Cheshire, England, overlooking the Macclesfield Canal. It was built in two phases during the 18th century, and is still in private ownership.
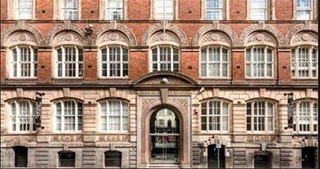
The Albany Building is a 19th-century Grade II* listed building located on Old Hall Street, in Liverpool, Merseyside, England. Built originally as a meeting place for cotton brokers, it has since been converted into apartments.
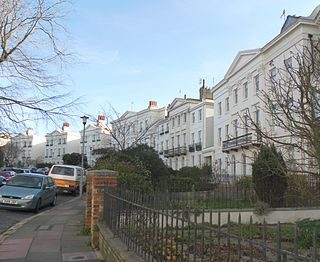
Montpelier Crescent is a mid 19th-century crescent of 38 houses in the Montpelier suburb of Brighton, part of the English coastal city of Brighton and Hove. Built in five parts as a set-piece residential development in the rapidly growing seaside resort, the main part of the crescent was designed between 1843 and 1847 by prominent local architect Amon Henry Wilds and is one of his most distinctive compositions. Extra houses were added at both ends of the crescent in the mid-1850s. Unlike most other squares, terraces and crescents in Brighton, it does not face the sea—and the view it originally had towards the South Downs was blocked within a few years by a tall terrace of houses opposite. Montpelier was an exclusive and "salubrious" area of Brighton, and Montpelier Crescent has been called its "great showpiece". Wilds's central section has been protected as Grade II* listed, with the later additions listed separately at the lower Grade II. The crescent is in one of the city's 34 conservation areas, and forms one of several "outstanding examples of late Regency architecture" within it.
Hampton Hall is a country house in Worthen, Shropshire.

Speedwell Castle is a mid-18th-century house at the centre of Brewood, Staffordshire, between Wolverhampton and Stafford. Described by Pevsner as a "peach" and a "delectable folly", it stands beside the village market place, at the head of a T-junction on Bargate Street, facing onto Stafford Street.

Southport Arts Centre, formerly known as Cambridge Hall, is on the east side of Lord Street, Southport, Sefton, Merseyside, England, and stands between Southport Town Hall and the Atkinson Art Gallery and Library. It was built in 1873–74 and originally contained an assembly hall. The centre contains mixed architectural styles and has a tall clock tower at the right end. During the 20th century the assembly hall was converted into a theatre, and it forms part of the arts complex known as The Atkinson. The arts centre is recorded in the National Heritage List for England as a designated Grade II listed building.

Southport Town Hall is on the east side of Lord Street, Southport, Sefton, Merseyside, England. It was built in 1852–53 in Palladian style, and extended to the rear on three occasions later in the century. The town hall has a symmetrical stuccoed façade with a central staircase leading up to a porch flanked by columns. At the top of the building is a pediment with a carved tympanum. The town hall is recorded in the National Heritage List for England as a designated Grade II listed building.

Ince Blundell Hall is a former country house near the village of Ince Blundell, in the Metropolitan Borough of Sefton, Merseyside, England. It was built between 1720 and 1750 for Robert Blundell, the lord of the manor, and was designed by Henry Sephton, a local mason-architect. Robert's son, Henry, was a collector of paintings and antiquities, and he built impressive structures in the grounds of the hall in which to house them. In the 19th century the estate passed to the Weld family. Thomas Weld Blundell modernised and expanded the house, and built an adjoining chapel. In the 1960s the house and estate were sold again, and have since been run as a nursing home by the Canonesses of St. Augustine of the Mercy of Jesus.

Burford House is an 18th-century country house in Burford, Shropshire, near Tenbury Wells, Worcestershire, England. It now functions as a garden centre, cafe, garden and retail outlet.
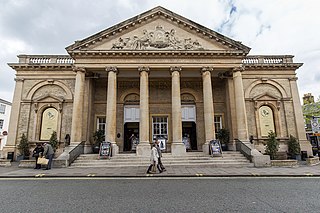
Corn exchanges are distinct buildings which were originally created as a venue for corn merchants to meet and arrange pricing with farmers for the sale of wheat, barley, and other corn crops. The word "corn" in British English denotes all cereal grains, such as wheat and barley. With the repeal of the Corn Laws in 1846, a large number of corn exchanges were built in England, particularly in the corn-growing areas of Eastern England.
Worfield is a civil parish in Shropshire, England. It contains 77 listed buildings that are recorded in the National Heritage List for England. Of these, one is listed at Grade I, the highest of the three grades, four are at Grade II*, the middle grade, and the others are at Grade II, the lowest grade. The parish includes the village of Worfield, and other villages and smaller settlements, including Allscot, Ackleton, Chesterton, Hilton, Roughton, Stableford, Swancote, and Wyken, and is otherwise rural. Most of the listed buildings are houses, cottages, farmhouses and farm buildings, the earlier of which are timber framed, or have timber framed cores. The other listed buildings include a church, the churchyard wall and gate piers, a country house and associated dovecote, two bridges, a watermill, public houses, a school, a war memorial, and two telephone kiosks.



















