
Lake Forest is a city located in Lake County, Illinois, United States. Per the 2020 census, the population was 19,367. The city is along the shore of Lake Michigan, and is a part of the Chicago metropolitan area and the North Shore. Lake Forest was founded with Lake Forest College and was laid out as a town in 1857, a stop for travelers making their way south to Chicago. The Lake Forest City Hall, designed by Charles Sumner Frost, was completed in 1898. It originally housed the fire department, the Lake Forest Library, and city offices.

Libertyville is a village in Lake County, Illinois, United States, and a northern suburb of Chicago. It is located 5 miles (8 km) west of Lake Michigan along the Des Plaines River. The 2020 census population was 20,579. It is part of Libertyville Township, which includes the village, neighboring Green Oaks, and portions of Vernon Hills, Mundelein, unincorporated Waukegan and Lake Forest, and part of Knollwood CDP. Libertyville neighbors these communities as well as Gurnee to the north and Grayslake to the northwest. Libertyville is about 40 miles north of the Chicago Loop and is part of the United States Census Bureau's Chicago combined statistical area (CSA).
David Adler was an American architect who largely practiced around Chicago, Illinois. He was prolific throughout his career, designing over 200 buildings in over thirty-five years. He was also a long-time board member of the Art Institute of Chicago.

The Home of Franklin D. Roosevelt National Historic Site preserves the Springwood estate in Hyde Park, New York, United States. Springwood was the birthplace, lifelong home, and burial place of the 32nd president of the United States, Franklin D. Roosevelt. Eleanor Roosevelt is buried alongside him. The National Historic Site was established in 1945.

The Robert Allerton Park is a 1,517-acre (614 ha) park, nature center, and conference center located in the rural Piatt County township of Willow Branch, near Monticello, Illinois, on the upper Sangamon River. The park and manor house, The Farms, are attributed to owner Robert Allerton, industrialist heir, artist, art collector and garden designer. Robert donated the complex to the University of Illinois in 1946.

The Ellwood House was built as a private home by barbed wire entrepreneur Isaac Ellwood in 1879. It is located on First Street in DeKalb, Illinois, United States, in DeKalb County. The Victorian style home, designed by George O. Garnsey, underwent remodeling in 1898-1899 and 1911. The house was originally part of 1,000 acres (4.0 km2) which included a large stable complex known as "Ellwood Green." Isaac Ellwood lived here until 1910 when he passed the estate to his son, Perry Ellwood.
William McCormick Blair, was an American financier.

The Noble–Seymour–Crippen House is a mansion located at 5624 North Newark Avenue in Chicago's Norwood Park community area. Its southern wing, built in 1833, is widely considered the oldest existing building in Chicago.

The Marathon County Historical Museum is museum located in Wausau, Marathon County, Wisconsin, United States. It is located in the Cyrus Carpenter Yawkey House, a house listed on the National Register of Historic Places in 1974. The house is a significant example of Classical Revival architecture.

The Mrs. A. W. Gridley House is a Frank Lloyd Wright designed Prairie School home in Batavia, Illinois.
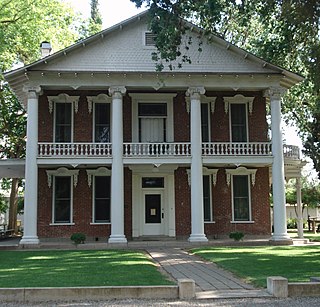
The Gibson House is a historic house that now serves as a museum in Woodland, California. It exemplifies several architectural styles, including Georgian Revival, Italianate and Neoclassical. It was listed in the National Register of Historic Places in 1976.

The Manning–Kamna Farm is a private farm adjacent to Hillsboro in Washington County, Oregon, United States. Settled in the 1850s, ten buildings built between 1883 and 1930 still stand, including the cross-wing western farmhouse. These ten structures comprise the buildings added to the National Register of Historic Places in 2007 as an example of a farm in the region from the turn of the 20th century. Until the 1950s the farm was used to grow seeds, including rye grass and vetch. Listed buildings on the property include a barn, smokehouse, pumphouse, woodshed, and privy.

The Carl E. and Alice Candler Schmidt House is a private home located at 301 Lake Shore Rd. in Grosse Pointe Farms, Michigan. It was listed on the National Register of Historic Places in 2005. Built in 1904, the house is one of the oldest remaining properties in the Grosse Pointes to have a view of Lake Saint Clair.
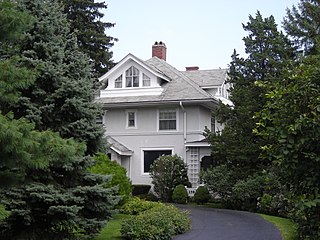
The John L. Pentecost House is a historic residence located in Elmhurst, Illinois, reflecting c. 1910 design trends.
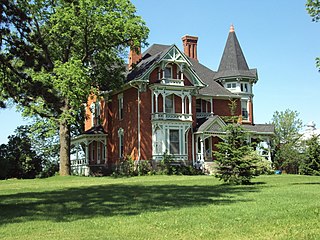
The George B. Horton and Amanda Bradish Farmstead is a privately owned farmhouse that sits on 40 acres of land at 4650 West Horton Road in rural Fairfield Township in Lenawee County, Michigan. It was added to the National Register of Historic Places on February 1, 2007. There are several other buildings on the property, but the main farmhouse was built in 1888 in Queen Anne Style.

Elizabeth Place, or the Henry Bond Fargo House, is a historic residence in Geneva, Illinois in the Mission Revival style. The house was owned by Henry Bond Fargo, a prominent local businessmen who brought several early industries to Geneva. It was added to the National Register of Historic Places in 2008.
Frances Adler Elkins, was one of the twentieth century's most prominent interior designers. According to one magazine editor, she was "the first great California decorator". According to The New York Times, Elkins "pioneered vibrant interiors, in which solid historical references met effervescent modernist fantasy." She was the sister of the architect David Adler.
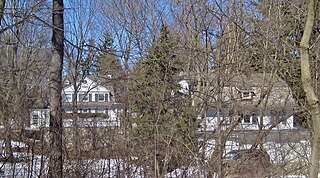
The Mrs. Isaac D. Adler House is a property in Libertyville, Illinois, United States designed by architect David Adler for his mother Therese Hyman Adler.

The Sylvester Millard House is a historic log house in Highland Park, Illinois, United States. Built in 1893 for a Chicago lawyer, the house was designed by William W. Boyington and remained in the family until the 1990s.
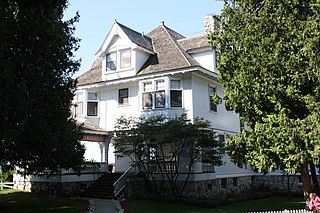
The Michigan Governor's Summer Residence, also known as the Lawrence A. Young Cottage, is a house located at the junction of Fort Hill and Huron roads on Mackinac Island, Michigan. It was listed on the National Register of Historic Places in 1997.



















