
There are more than 1,500 properties and historic districts in the U.S. State of Colorado listed on the National Register of Historic Places. They are distributed over 63 of Colorado's 64 counties; only the City and County of Broomfield currently has none.

Jules Jacques Benois Benedict was one of the most prominent architects in Colorado history, whose works include a number of well-known landmarks and buildings listed on the National Register of Historic Places.

The Barnes–Peery House, known commonly as the Barnes Mansion, is one of the oldest private homes of Jefferson County, Colorado, USA. It was built in 1865 by David Marcus Barnes, the first flour miller in Jefferson County, who had just moved his flouring mill to Golden after establishing it on Bear Creek to the south the year before. The Barnes home was the first major brick house in Jefferson County, and is designed in Italianate style, featuring rows of stone arched windows. A rear carriage house was built in 1871. While living here Barnes founded Loveland, Colorado, in 1873. After surviving a fire that destroyed its roof in 1875, the home went on to house other owners of the flour mill, including the Peery family who operated the business for much of the 20th century.

This is a list of the National Register of Historic Places listings in Pasadena, California.

The Fall River Entrance Historic District in Rocky Mountain National Park preserves an area of park administration buildings and employee residences built in the National Park Service Rustic style. The area is close to Estes Park, Colorado, at the original primary entrance to the east side of the park. The area includes the Bighorn Ranger Station, several houses, and some utility buildings. The buildings were designed in the 1920s and 1930s by the National Park Service Branch of Plans and Designs. Many of the 1930s buildings were built by Civilian Conservation Corps labor.

This is a list of the National Register of Historic Places listings in Moffat County, Colorado.
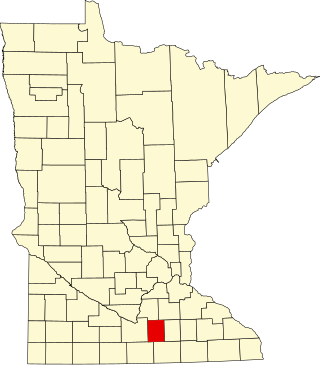
This is a list of the National Register of Historic Places listings in Waseca County, Minnesota. It is intended to be a complete list of the properties and districts on the National Register of Historic Places in Waseca County, Minnesota, United States. The locations of National Register properties and districts for which the latitude and longitude coordinates are included below, may be seen in an online map.
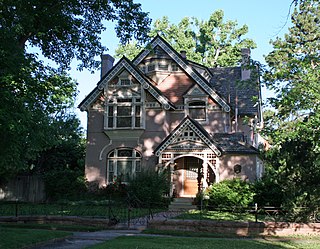
The Frederick W. Neef House is a house in Denver, Colorado, United States that was built in 1886 and is listed on the U.S. National Register of Historic Places.
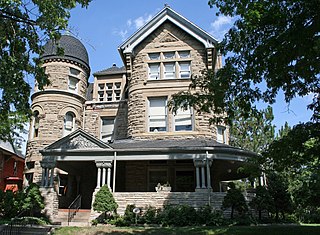
William A. Lang (1846–1897) was an architect active in Denver, Colorado from 1885 to 1893. On his own or in partnership, he designed a number of buildings that survive and are listed on the U.S. National Register of Historic Places. Lang partnered with Marshall Pugh to form Lang & Pugh in 1889. The firm also employed Reinhard Schuetze for a time.

Montezuma Fuller (1858–1925) was an American architect. He was the "most notable architect in the late nineteenth and early twentieth centuries" of Fort Collins, Colorado.
Architects of the National Park Service are the architects and landscape architects who were employed by the National Park Service (NPS) starting in 1918 to design buildings, structures, roads, trails and other features in the United States National Parks. Many of their works are listed on the National Register of Historic Places, and a number have also been designated as National Historic Landmarks.

George Hebard Williamson was an American architect.
Frederick Albert Hale was an American architect who practiced in states including Colorado, Utah, and Wyoming. According to a 1977 NRHP nomination for the Keith-O'Brien Building in Salt Lake City, "Hale worked mostly in the classical styles and seemed equally adept at Beaux-Arts Classicism, Neo-Classical Revival or Georgian Revival." He also employed Shingle and Queen Anne styles for several residential structures. A number of his works are listed on the U.S. National Register of Historic Places.
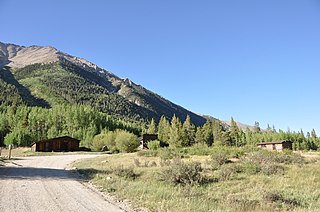
Winfield is a ghost town in Chaffee County, Colorado, United States. It is estimated that as many as 1,500 people may have lived in Winfield.

The A. W. Pratt House, also known as the Pratt-Soper House, is a historic building located in Iowa City, Iowa, United States. The A. W. and Fanny Pratt family was among the first settlers in Johnson County. Albert W. Pratt, who had this house built in 1885, was one of their seven children. At the time it was built, this area was outside of the city limits. The two-story brick structure features around arch windows with keystones, double brackets under the eaves, and a broad cornice. The wrap-around porch is believed to have been built around the turn of the 20th century, replacing the original. Walter I. Pratt built an addition onto the house for his Kimball pipe organ. That space was converted into bedrooms and a bath around 1966. The house was individually listed on the National Register of Historic Places in 1983. In 2004 it was included as a contributing property in the Melrose Historic District.
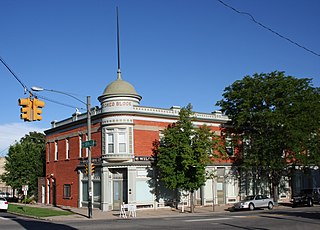
The Romeo Block, located at 2944 Zuni St. in Denver, Colorado, was built in 1889. It was listed on the National Register of Historic Places in 1996.

The Hahns Peak Schoolhouse is a one-room schoolhouse in the unincorporated community of Hahns Peak Village, Colorado, United States, that is listed on the National Register of Historic Places (NRHP).

















