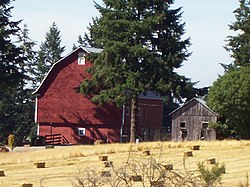
This is a list of properties and historic districts in Oregon that are listed on the National Register of Historic Places. There are listings in all of Oregon's 36 counties.

The Thomas Ranck Round Barn is a round barn in Waterloo Township near the Fayette-Wayne County, Indiana county line. It is one of many round barns built in Indiana during the late 19th and early 20th centuries. Of the round barns built in eastern Indiana during this period the Ranck Round Barn stands out as one of the most elaborately designed structures. The Thomas Ranck Round Barn was listed on the U.S. National Register of Historic Places in January 1983.

The House at 6 Adams Street in Wakefield, Massachusetts is one of the best examples of Shingle style architecture in the town. It was designed by Boston architect Robert Pote Wait and built in 1885–86 to be his own home. It was listed on the National Register of Historic Places in 1989.
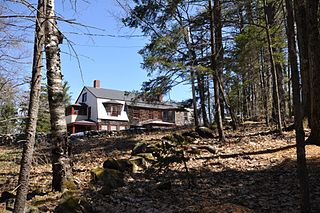
The Mary Anne Wales House, also known as The Briar-Patch, is a historic house on Snow Hill Road in Dublin, New Hampshire. Built in 1886, it is a well-preserved local example of the Shingle style, and an early residence of the town's late 19th-century summer resort colony. The house was listed on the National Register of Historic Places in 1983.

Stonehenge, also known as Stone Cottage or High House, is a historic summer estate house on Windmill Hill Road in Dublin, New Hampshire. Built in 1889, it is one of the first summer houses to be built in eastern Dublin, and was a centerpiece of the extensive holdings of the Parsons family. The house was listed on the National Register of Historic Places in 1983.

The Lame–Smith House and the Sydney and Gertrude Smith Barn, about one mile northwest of Halsey, Oregon, are historic structures that were listed on the National Register of Historic Places in 1999.

The Terwilliger–Smith Farm is located on Cherrytown Road near the hamlet of Kerhonkson in the Town of Rochester in Ulster County, New York, United States. It was established in the mid-19th century.
The James Beck Round Barn was an historic round barn that was located in Potter Township, Centre County, Pennsylvania. It was added to the National Register of Historic Places in 1978.
The Gempeler Round Barn near Orfordville, Wisconsin, United States, is a round barn built about 1912, unusual in that its central support is the trunk of an oak tree, three feet across at the top. The barn was listed on the National Register of Historic Places (NRHP) in 1979.

The Bert Leedy Round Barn, also known as Paxton Round Barn and as Fulton County Historical Society Round Barn, is a round barn located in Richland Township near Rochester, Indiana, United States. Built in 1924, it was listed on the National Register of Historic Places in 1993. The listing was consistent with terms of a National Park Service "Multiple Property Documentation" study on "Round and Polygonal Barns of Indiana" that was prepared in 1991. The Round Barn was moved to its current site, an open-air museum, in 1989 after it was struck by a tornado.
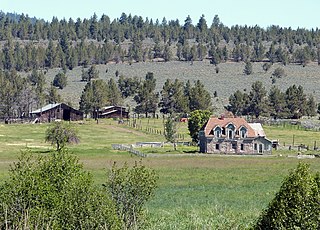
The Roba Ranch is a pioneer ranch located near the small unincorporated community of Paulina in Crook County, Oregon. The ranch is named for George and Mary Roba, sheep ranchers who acquired the property in 1892. Most of the important ranch buildings were constructed by the Roba family between about 1892 and 1910. Today, the ranch covers 1,480 acres (6.0 km2) and is privately owned. The ranch was listed on the National Register of Historic Places in 2007.
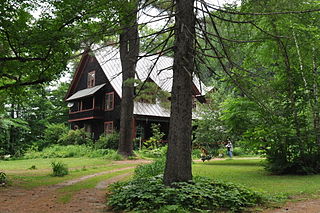
The Gate of the Hills is a historic house at North and Royalton Hill Roads in Bethel, Vermont. Built about 1896, it was until 1918 home to Mary E. Waller, a prolific novelist and essayist of the early 20th century. The house is also a distinctive early example of Dutch Colonial Revival architecture, probably based on designs originating in the Netherlands. It was listed on the National Register of Historic Places in 1991.

The Hartness House is a historic house at 30 Orchard Street in Springfield, Vermont. Built in 1904, it is one Vermont's relatively small number of high-style Shingle style houses. It was built for James Hartness, owner of a local machine factory and later Governor of Vermont. The house, now a small hotel, was listed on the National Register of Historic Places in 1978.
The Wharf House is a historic house in the village of North Haven, Maine. Located on a wharf at the waterfront, it is an idiosyncratic expression of Shingle style architecture, built as a canning factory and adapted for residential use in 1912. It was listed on the National Register of Historic Places in 1991.
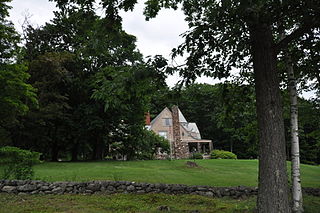
Wildwood Hall is a historic house on Moore's Hill Road in Newbury, Vermont. Also known locally as The Castle, it is a distinctive example of Shingle style architecture, designed as a country house by William M. Butterfield and completed in 1895. It was listed on the National Register of Historic Places in 1978.
Grouselands, also known more recently as the Waterman Farm, is a historic farm and country estate on McDowell Road in Danville, Vermont. The main house is a distinctive and rare example of Shingle style architecture in northern Vermont, and is the product of a major redesign of an Italianate farmhouse built in the 1860s. The house and immediate surrounding outbuildings were listed on the National Register of Historic Places in 1983.

The West View Farm is a historic farm property on Hastings Road in Waterford, Vermont. The farm is unique for its distinctive round barn, built in 1903 to a design by St. Johnsbury architect Lambert Packard, and surviving 19th-century corn crib and smokehouse. The property was listed on the National Register of Historic Places in 1995. It includes a round barn.

The Nicherson–Tarbox House is a historic house in Monticello, Minnesota, United States. It was built in 1889 in a blend Queen Anne and Shingle Style architecture. A barn was moved to the rear of the lot around the turn of the 20th century to serve as a carriage house, now a detached garage. The property, which contained a second outbuilding that is no longer extant, was listed on the National Register of Historic Places in 1979 as the Nicherson–Tarbox House, Shed and Barn for having local significance in the theme of architecture. It was nominated for being a prominent and well-preserved example of Queen Anne and Shingle Style architecture in Monticello.

The McFadden Barn, in Chaffee County, Colorado near Buena Vista, Colorado was built in 1900-01. It was listed on the National Register of Historic Places in 2022.
