
John Calvin Stevens was an American architect who worked in the Shingle Style, in which he was a major innovator, and the Colonial Revival style. He designed more than 1,000 buildings in the state of Maine.

Evergreen Cemetery is a garden style cemetery in the Deering neighborhood of Portland, Maine. With 239 acres (97 ha) of land, it is the largest cemetery in the state. Established in 1855 in what was then Westbrook, the cemetery is home to one of the state's most prominent collections of funerary art. The 140-acre (57 ha) historical portion of the cemetery was listed on the National Register of Historic Places in 1992.

The History of Portland, Maine begins when Native Americans originally called the Portland peninsula Məkíhkanək meaning “At the fish hook” in Penobscot and Machigonne in Algonquian. The peninsula and surrounding areas was home to members of the Algonquian-speaking Aucocisco branch of the Eastern Abenaki tribe who were forcibly relocated to current day Canada during European settlement.
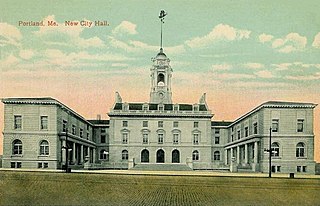
Portland City Hall is the center of city government in Portland, Maine. The fourth iteration of Portland's city halls, it is located at 389 Congress Street, on a prominent rise, anchoring a cluster of civic buildings at the eastern end of Portland's downtown. The structure was built between 1909 and 1912 and was listed on the National Register of Historic Places in 1973.
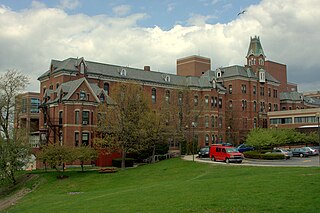
The West End is a downtown neighborhood in Portland, Maine. It is located on the western side of Portland's peninsula primarily on Bramhall Hill and is noted for its architecture and history. The neighborhood is home to many late 19th- and early 20th-century homes and, in 2010, it was called "one of the best preserved Victorian neighborhoods in the country". The Western Promenade, a park laid out in 1836, overlooks the forests and small settlements of Southwestern Maine, along with the distant White Mountains. Other historic structures include 68 High Street, The Gothic House, Brown House, Butler House, Ingraham House, Morrill Mansion and the Minott House.

The Williston-West Church and Parish House are an historic church and house at 32 Thomas Street in the West End neighborhood of Portland, Maine, United States. The church was built in 1897, and is a significant Gothic work by Francis H. Fassett. The parish house, built in 1905, was designed by John Calvin Stevens and John Howard Stevens. The church is historically notable as the founding site of Christian Endeavor International, consider a major forerunner of modern youth ministries. The property was listed on the National Register of Historic Places in 1980. The church congregation merged with another in 2011, and the property was sold for rehabilitation and redevelopment. It now houses professional offices.
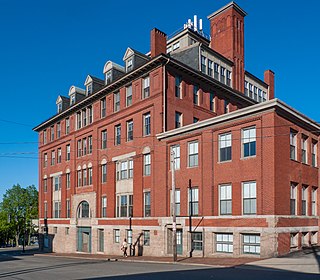
The Maine Eye and Ear Infirmary is a historic medical facility that was located at 794-800 Congress Street in Portland, Maine. Also known as Holt Hall, the structure, designed by John Calvin Stevens, was redeveloped into a residential building in 1997, after standing dormant for nearly 10 years. The Maine Eye and Ear Infirmary was built in 1891. In 1951 the hospital merged with the Children's Hospital and Maine General Hospital to become Maine Medical Center. The facility was added to the National Register of Historic Places in 1986.
Portland, Maine, is home to many neighborhoods.

The Asa Hanson Block is a historic commercial building at 548-550 Congress Street in Downtown Portland, Maine. It was built in 1889 to a design by local architect Francis Fassett in partnership with Frederick A. Tompson, and is one of a small number of surviving commercial designs by Fassett in the city. It was added to the National Register of Historic Places in 2001.
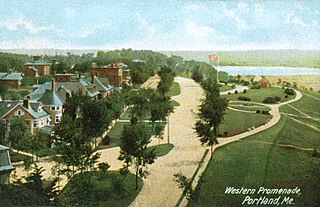
The Western Promenade is a historic promenade, an 18.1-acre (7.3 ha) public park and recreation area in the West End neighborhood of Portland, Maine. Developed between 1836 and the early 20th century, it is one Portland's oldest preserved spaces, with landscaping by the Olmsted Brothers, who included it in their master plan for the city's parks. The promenade was listed on the National Register of Historic Places in 1989.

The Western Promenade Historic District encompasses a large late 19th- and early 20th-century neighborhood in the West End of Portland, Maine. This area of architecturally distinctive homes was home to three of the city's most prominent architects: Francis H. Fassett, John Calvin Stevens, and Frederick A. Tompson, and was Portland's most fashionable neighborhood in the late 19th century. The district was listed on the National Register of Historic Places in 1984.

The Spring Street Historic District encompasses surviving elements of the 19th-century commercial and surviving residential areas of Portland, Maine. Encompassing a portion of the city's Arts District and an eastern portion of its West End, the district has a significant concentration of residential and commercial buildings that survived the city's devastating 1866 fire. The district was listed on the National Register of Historic Places in 1970.

The Lancaster Block is an historic commercial building in downtown Portland, Maine. Located at 50 Monument Square, it is a fine local example of commercial Romanesque Revival architecture. It was built in 1881 and enlarged in 1908; it is named for Lancaster, New Hampshire, the hometown of its builder, J. B. Brown. it was listed on the National Register of Historic Places in 1982.

The Hallowell Historic District encompasses the historic 18th and 19th-century heart of Hallowell, Maine. The city developed as a major port on the Kennebec River, during which time its downtown and adjacent residential area were built up. Fully half of the area's more than 400 buildings were built before 1865. The district was listed on the National Register of Historic Places in 1970.

Biddeford Main Street Historic District is an historic district in downtown Biddeford, Maine, USA. It encompasses the heart of the city's civic and commercial business district, extending along Main and Water Streets between Pike and Elm Streets, extending for short distances along several side streets. It is noted for its collection of late 19th and early 20th century commercial brick and masonry architecture. The district was added to the National Register of Historic Places in 2009.

Charles H. Kimball (1852-1887) was an American architect from Maine.
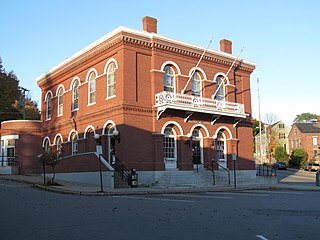
The Belfast Historic District encompasses a large portion of the city center of Belfast, Maine, representing one of Maine's largest concentrations of pre-Civil War architecture, as well as a rich collection of commercial architecture of the late 19th and early 20th centuries. The district was listed on the National Register of Historic Places in 1986, with minor enlargements in 1993 and 1995.

Frederick Augustus Tompson was an American architect from Portland, Maine.

The Deering Estate Barn was an architecturally significant building on the campus of the University of Maine at Portland, now the University of Southern Maine (USM), in Portland, Maine. Built about 1805 to a design by Alexander Parris, it was remodeled to plans by John Calvin Stevens II when the estate was taken over by Portland Junior College in 1947. It was listed on the National Register of Historic Places in August 1969, and demolished that same month over the protests of the university community.

The Bath Historic District encompasses the historic 19th-century business district of Bath, Maine, along with an adjacent period neighborhood. The city has a long history as one of the nation's preeminent shipbuilding centers. The district was listed on the National Register of Historic Places in 1973.






















