
Berkeley Plantation, one of the first plantations in America, comprises about 1,000 acres (400 ha) on the banks of the James River on State Route 5 in Charles City County, Virginia. Berkeley Plantation was originally called Berkeley Hundred, named after the Berkeley Company of England. In 1726, it became the ancestral home of the Harrison family of Virginia, after Benjamin Harrison IV located there and built one of the first three-story brick mansions in Virginia. It is the home to two presidents of the United States: William Henry Harrison, and his grandson Benjamin Harrison. It is now a museum property, open to the public.
Beaverdam is a small unincorporated community in Hanover County in the central region of the U.S. state of Virginia. The community was named after the beaver dams in the area.

Scotchtown is a plantation located in Hanover County, Virginia, that from 1771 to 1778 was owned and used as a residence by U.S. Founding Father Patrick Henry, his wife Sarah and their children. He was a revolutionary and elected in 1778 as the first Governor of Virginia. The house is located in Beaverdam, Virginia, 10 miles (16 km) northwest of Ashland, Virginia on VA 685. The house, at 93 feet (28 m) by 35 feet (11 m), is one of the largest 18th-century homes to survive in the Americas. In its present configuration, it has eight substantial rooms on the first floor surrounding a central passage, with a full attic above and English basement with windows below. It was designated a National Historic Landmark in 1965.

Spence's Point is a historic estate on the Potomac River near Westmoreland, Virginia. Also known as the John R. Dos Passos Farm, it was the home of writer John Dos Passos (1896–1970) for the last 25 years of his life. It was declared a National Historic Landmark in 1971.

Locust Grove is a historic home located on a 32-acre (13 ha) tract. at Lynchburg, Virginia. It is a five-bay, double-pile, central-passage-plan. 1+1⁄2-story, timberframe, four end chimney Federal-style house.

Immanuel Episcopal Church is a historic Episcopal church and cemetery located near Mechanicsville, Hanover County, Virginia.

Mount Columbia is a historic home located near Manquin, King William County, Virginia. It was built in two sections; the rear section was built about 1790 and the front was added about 1835. It is a two-story, five bay, rectangular brick dwelling in the Federal style. The front section has a single-pile, central hall plan. Also on the property are the contributing brick kitchen dependency, a family cemetery and the vestiges of a formal garden.

Windsor Shades is located on the Pamunkey River in Sweet Hall, Virginia, United States. It is listed on the National Register of Historic Places. Archeological native artifacts found on the property surrounding the house suggest it was the site of Kupkipcok, a Pamunkey village noted on John Smith's 1609 map.
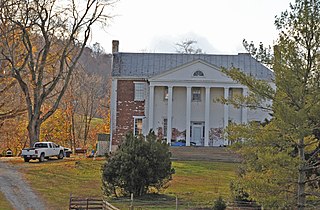
Lauderdale is a historic home located near Buchanan, Botetourt County, Virginia. Lauderdale takes its name from the eighteenth century owner of the property, James Lauderdale Sr. Lauderdale purchased 366 acres on Looney Mill Creek in 1749. By the early 1780s, he owned over a thousand acres in Botetourt County, and in 1785 he was listed as the owner of a dwelling and three other buildings. The home Lauderdale was built in 1790 by James Lauderdale Sr. Lauderdale Sr. settled in the area in 1730, when the region was still in the possession of the Indians. The mansion 'Lauderdale' was built near a spring, near which it is said that Lauderdale shot and killed an Indian during an attack on his home. The plantation consisted of 1200 acres, Lauderdale is one of the largest houses in Botetourt. There are thirty rooms within its walls. The high ceilings and hand carved woodwork of the immense hallway, library, and drawing room make it one of the handsomest houses is Virginia. The bricks on its walls were made by slaves on the place. In 1796, Lauderdale sold 444 acres, including his residence to Col. Henry Bowyer. Most references to Lauderdale incorrectly show the date of its construction as 1821, yet the Botetourt County Deed Book VI, page 36, clearly shows the subsequent owner of the mansion from Lauderdale's son, James Lauderdale Jr., a Col. Henry Bowyer, having purchased the home in 1796.
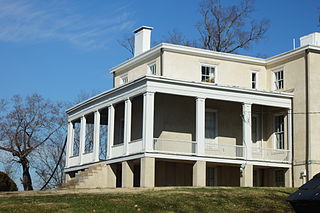
Elk Hill, also known as Harrison's Elk Hill, is a historic plantation home located near Goochland, Goochland County, Virginia. It was built between 1835 and 1839, and is a 2+1⁄2-story, three-bay, stuccoed brick central-hall-plan house in the Greek Revival style. It has a two-story rear ell. The front facade features a one-story Tuscan order portico consisting of paired rectangular wooden pillars supporting a full entablature. Also on the property are the contributing servants' quarters, tack house, and spring house. It was listed on the National Register of Historic Places in 1979.
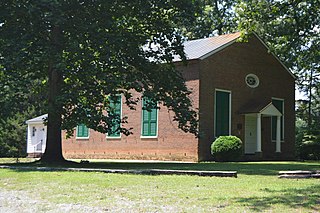
Trinity Church is a historic Episcopal church located at Beaverdam, Hanover County, Virginia. It was built in 1830, and is a one-story, gable roofed brick building in an Early Classical Revival style. The front facade features a small pedimented porch supported on turned wood columns.
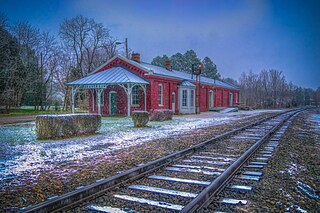
Beaverdam Depot is a historic railway depot located at Beaverdam, Hanover County, Virginia.

Church Quarter is a historic home located at Doswell, Hanover County, Virginia. It was built in 1843, and is a one-story, three-bay, gable-roof, log dwelling. It has exposed logs with V-notching and two exterior end chimneys. Also on the property are contributing two late-19th / early-20th century outbuildings and the ruins of a brick orangery, known locally as the flower house.

Clover Lea is a historic home located near Mechanicsville, Hanover County, Virginia. It was built in 1845–1846, and is a two-story, three bay, side-hall-plan brick dwelling in the Greek Revival style. The house features a two-story, Tuscan order-inspired portico which consists of six massive square wooden columns supported by brick piers. Also on the property is a contributing small carriage barn.

Robert Tynes House, also known as Tynes Plantation, is a historic plantation house located near Smithfield, Isle of Wight County, Virginia. The house was built in 1750 and is a two-story, three-bay, Georgian style brick dwelling with a gambrel roof. The interior features a center-passage single-pile plan. Also on the property are the contributing garden and well, smokehouse / frame shed, and kitchen foundation. In 1802, its owner Timothy Tynes granted manumission of his 81 slaves and the division of his 4,000 acre estate primarily to his slaves.

Verville is a historic plantation house located near Merry Point, Lancaster County, Virginia. It was built about 1742, and is a 1+1⁄2-story, brick Colonial style dwelling. It has a single-pile, central-passage plan. The gambrel roof and all woodwork was changed to conform with Federal style tastes in the late-18th or early-19th century.
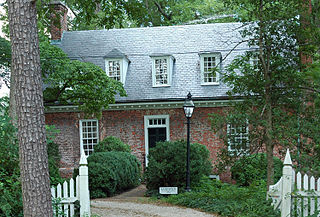
Sandwich, also known as the Old Customs House, is a historic home located at Urbanna, Middlesex County, Virginia. It was built about 1758, and is a three bay rectangular plan brick structure is built into the side of a steep hill with 1+1⁄2 stories on the west up-hill facade, and 2+1⁄2 stories on the east side. The house was renovated in the 1930s. Also on the property are a contributing brick wall, and a formal boxwood garden site, which includes four contributing garden buildings. Andrew Jackson Montague purchased the property in 1934. It is considered by many historians to be one of the oldest remaining buildings in the Urbanna Historic District.
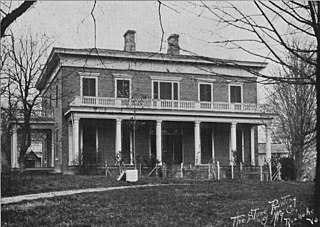
Whitethorne is a historic home located at Blacksburg, Montgomery County, Virginia. It was built about 1855, by James Francis Preston, who received the land from his father, Governor of Virginia, James Patton Preston. It is a two-story, "L"-shaped, five bay by three bay, brick dwelling with a shallow hipped roof in the Italian Villa style. It has Greek Revival style exterior and interior decorative elements. It features a wide, elegant, one-story, five-bay front porch supported by square columns of the Tuscan order. Also on the property is a contributing two-story brick office building.

Norwood is a historic plantation house located near Powhatan, Powhatan County, Virginia. It was built in the 18th century and remodeled about 1835. It is a two-story, five bay, Federal style brick dwelling with a hipped roof. The remodeling included the addition of flanking two-story wings and a two-story rear extension. The front facade features a sheltering porch with coupled Ionic order columns, marble paving, and granite steps. Also on the property are the contributing office, plantation kitchen, and privy.
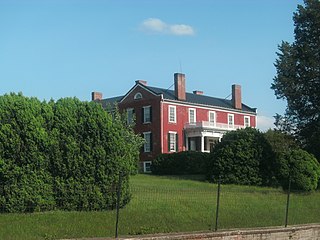
Ben Venue is a historic home and farm located near Washington, Rappahannock County, Virginia. The main house was built between 1844 and 1846, and is a three-story, five bay, brick dwelling with a side gable roof and parapets. It features a one-story porch that covers the central three bays; it has four Doric order columns supporting a bracketed entablature. The property also includes three brick slave cabins, the original Fletcher homestead, kitchen, smokehouse, privy, and a formal garden.























