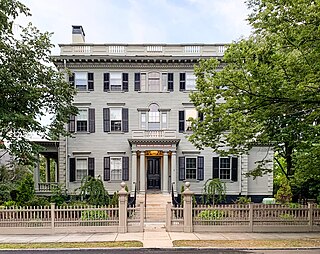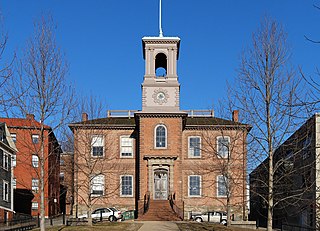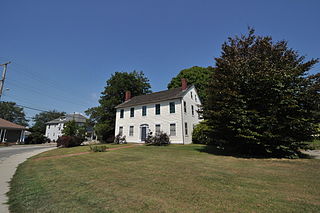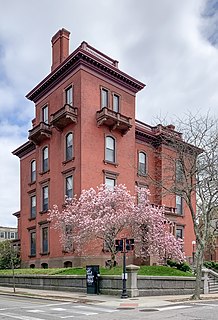
Chateau-sur-Mer is one of the first grand Bellevue Avenue mansions of the Gilded Age in Newport, Rhode Island. Located at 424 Bellevue Avenue, it is now owned by the Preservation Society of Newport County and is open to the public as a museum. Chateau-sur-Mer's grand scale and lavish parties ushered in the Gilded Age of Newport, as it was the most palatial residence in Newport until the Vanderbilt houses in the 1890s. It was designated a National Historic Landmark in 2006.

The Smithville Seminary was a Freewill Baptist institution established in 1839 on what is now Institute Lane in Smithville-North Scituate, Rhode Island. Renamed the Lapham Institute in 1863, it closed in 1876. The site was then used as the campus of the Pentecostal Collegiate Institute and later the Watchman Institute, and is now the Scituate Commons apartments. It was placed on the National Register of Historic Places in 1978.

The Nelson W. Aldrich House, also known as the Dr. S. B. Tobey House, is a Federal-style house at 110 Benevolent Street in the College Hill neighborhood of Providence, Rhode Island. The house was the home of Nelson W. Aldrich, a U.S. Senator from 1881 to 1911. Aldrich was a dominant and controversial figure in the Senate, exercising significant control over the legislative process. This house, one of two surviving properties associated with Aldrich, was declared a National Historic Landmark in 1976. It is now a house museum operated by the Rhode Island Historical Society.

The John Brown House is the first mansion built in Providence, Rhode Island, located at 52 Power Street on College Hill where it borders the campus of Brown University. The house is named after the original owner, one of the early benefactors of the University, merchant, statesman, and slave trader John Brown. It was declared a National Historic Landmark in 1968. John Quincy Adams considered it "the most magnificent and elegant private mansion that I have ever seen on this continent."

The Old State House on College Hill in Providence, Rhode Island, also known as Providence Sixth District Court House,Providence Colony House, Providence County House, and Rhode Island State House is located on 150 Benefit Street, with the front facade facing North Main Street. It is a brick Georgian-style building largely completed in 1762. It was used as the meeting place for the colonial and state legislatures for 149 years.

The College Hill Historic District is located in the College Hill neighborhood of Providence, Rhode Island, United States. It was designated a National Historic Landmark District on December 30, 1970. The College Hill local historic district, established in 1960, partially overlaps the national landmark district. Properties within the local historic district are regulated by the city's historic district zoning ordinance, and cannot be altered without approval from the Providence Historic District Commission.

Belton Court is a historic estate on Middle Highway in Barrington, Rhode Island.

The Cornell—Randall—Bailey Roadhouse is an historic building located at 2737 Hartford Avenue in western Johnston, Rhode Island. The oldest portion of this 2+1⁄2-story wood-frame structure was built in the late 18th century by Samuel Steere, and was substantially enlarged for use as a tavern in 1821 by Daniel Cornell. Business at the tavern declined when railroads rendered the highway less important, and the building was adapted for use as a bordello and gambling house in the early 20th century. In the 1970s it was converted for use as a gift shop.

The Whitcomb Farm is an historic farmhouse in East Providence, Rhode Island. The 2+1⁄2-story structure was built c. 1780–1805, and is a well-preserved example of Federal architecture. Its construction is unusual, consisting of a brick structure finished with wood clapboards. The house has been owned by a number of prominent local citizens, including William Whitcomb, the proprietor the City Hotel in Providence.

The Corliss–Brackett House, also known as the Charles Brackett House, is an historic house in the College Hill neighborhood of Providence, Rhode Island. The house is located at 45 Prospect Street at the southeast corner of Prospect and Angell Streets. According to Richard B. Harrington of the Rhode Island State Historical Preservation Commission, "There remain anywhere very few very formally and more monumentally treated durable masonry examples of the 'Italian (Tuscan) Villa style.'"

Martin Hall, also known as the George M. Bradley House is a historic house on the upper campus of Providence College.

The Covell Street School is an historic school building at 231 Amherst Street in Providence, Rhode Island. It is a two-story wood frame structure built in a typically elaborate Queen Anne style. Although it is basically rectangular in plan, its roofline and exterior are busy, with a complicated group of cross gables, hip-roof sections, with projecting and recessed sections. A three-story square tower rises from the center of the main facade. Built in 1885 and opened in 1886, it is one of Providence's last surviving 19th-century neighborhood school buildings. It was designed by the local firm of William R. Walker & Son, designers of many Rhode Island civic buildings. The builders were John L. Sprague & Company.

The Edward Dexter House is a historic house in the College Hill neighborhood of Providence, Rhode Island. It is a 2+1⁄2-story wood-frame structure, built in 1795–1797, with a hip roof topped by a square monitor. Its main facade is five bays wide, with the center bay flanked by two-story pilasters and topped by a small gable pediment. The well-preserved interior provided a template for an early-20th-century museum space designed by the Rhode Island School of Design to house a furniture collection donated by the house's then-owner, Charles Pendleton. The house is one of the few 18th-century houses in the city's College Hill neighborhood. It was originally located at the corner of George and Prospect Streets; in 1860 it was sawn in half and moved in sections to its present location.

The Joseph Haile House is an historic house in the College Hill neighborhood of Providence, Rhode Island. It is a 3+1⁄2-story brick structure, appearing taller than that due to its hillside location and raised basement. It is a well-preserved example of Federal styling, which underwent a careful restoration in the 1930s by George Warren Gardner, who filled the house with early American furniture. The Gardners bequested the property to Brown University, which uses it to house visiting dignitaries.

The Shepard Company Building is a historic building at 255 Westminster Street and 72-92 Washington Street in downtown Providence, Rhode Island. A prominent landmark, it housed Shepard's, Providence's most prestigious department store, and one of the largest in New England, from 1903 to 1974, beginning as a single building built in the 1870s at Clemence and Washington and continually expanding until it occupied the entire block between Westminster, Clemence, Washington and Union Streets.

St. Michael's Roman Catholic Church, Convent, Rectory, and School is an historic Roman Catholic church complex at 251 Oxford Street in Providence, Rhode Island within the Diocese of Providence.

The William Davis Miller House also known as the Wakefield Mansion is a historic estate in the Wakefield village of South Kingstown, Rhode Island. The estate consists of 10.7 acres (4.3 ha) of land, on which stand a substantial house, garage and water tank, all built in the mid-1930s. The property was designed by Providence architect Albert Harkness and built for William Davis Miller and Mary (Chew) Miller. Miller was a social and civic force in Providence, serving as a trustee of Brown University, the Providence Public Libraries, and as president of the Rhode Island Historical Society, and was a longtime friend of Harkness. The Colonial Revival estate Harkness designed for the Millers typifies the type of country estates that were built in Rhode Island in the period.

The Knight Estate is a historic estate in Warwick, Rhode Island, that is home to the Knight Campus of the Community College of Rhode Island. Developed as a country estate for a family of industrialists and later donated to the state, the main house and its outbuildings were listed on the United States National Register of Historic Places in 1984.

Pawtucket City Hall is located at 137 Roosevelt Avenue, just outside the central business district of Pawtucket, Rhode Island. The Art Deco-style building was designed by Providence architect John O'Malley and was built in 1933. It has a large rectangular main block, fifteen bays wide, whose central, three-bay portion projects slightly. Above this section, rises a tower 209 feet (64 m) in height. The main block, which houses the Pawtucket City Hall offices, is four stories high, and it is flanked on either side by squat projecting wings that are three stories high. The left wing houses the central fire station, while the right wing houses the police department headquarters.

Alpheus C. Morse (1818-1893) was an American architect with offices in Providence, Rhode Island.























