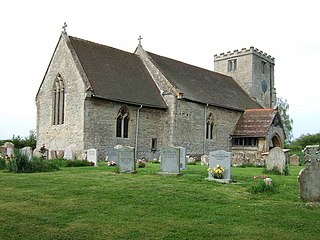
Shabbington is a village and civil parish in west Buckinghamshire, England, about 3 miles (5 km) west of Thame in neighbouring Oxfordshire, and 7 miles (11 km) southwest of Aylesbury.
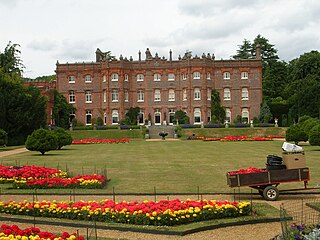
Hughenden Manor, Hughenden, Buckinghamshire, England, is a Victorian mansion, with earlier origins, that served as the country house of the Prime Minister, Benjamin Disraeli, 1st Earl of Beaconsfield. It is now owned by the National Trust and open to the public. It sits on the brow of the hill to the west of the main A4128 road that links Hughenden to High Wycombe.
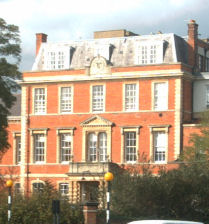
The Royal Buckinghamshire Hospital is a private hospital in Aylesbury, Buckinghamshire. It is a Grade II listed building.
Chenies is a village and civil parish in south-east Buckinghamshire, England. It is on the border with Hertfordshire, east of Amersham and north of Chorleywood.

Dorton is a village and civil parish in the Aylesbury Vale district of Buckinghamshire. It is in the western part of the county, about 5 miles (8 km) north of the Oxfordshire market town of Thame.
John Oldrid Scott was a British architect.

Chicheley Hall, Chicheley, Buckinghamshire, England is a country house built in the first quarter of the 18th century. The client was Sir John Chester, the main architect was Francis Smith of Warwick and the architectural style is Baroque. Later owners included David Beatty, 2nd Earl Beatty and the Royal Society. Chicheley Hall is a Grade I listed building.

Merton is a village and civil parish near the River Ray, about 4 miles (6.4 km) south of Bicester in Oxfordshire, England. The 2011 Census recorded the parish's population as 424.
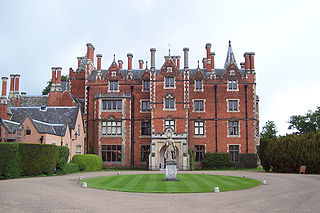
Taplow Court is a Victorian house in the village of Taplow in Buckinghamshire, England. Its origins are an Elizabethan manor house, remodelled in the early 17th century. In the 18th century the court was owned by the Earls of Orkney. In the 1850s, the court was sold to Charles Pascoe Grenfell, whose descendants retained ownership until after the Second World War. The court then served as a corporate headquarters for British Telecommunications Research (BTR) an independent research company set up in 1946. BTR was subsequently acquired by Plessey Electronics. In 1988 it was bought by the Buddhist foundation, Soka Gakkai International and serves as their UK headquarters.

Dorton House, formerly known as Wildernesse, is a Grade II listed Georgian mansion house in Seal, Kent, near Sevenoaks; until 2013 it was used as the headquarters for the Royal London Society for the Blind (RLSB) and as housing for the blind and partially sighted children who attended its school.

Apethorpe Palace in the parish of Apethorpe, Northamptonshire, England, is a Grade I listed country house dating back to the 15th century and was a "favourite royal residence for James I". The main house is built around three courtyards lying on an east–west axis and is approximately 80,000 square feet in area. It is acknowledged as the finest example of a Jacobean stately home and one of Britain's ten best palaces. The building's successive alterations are attributed to three major architects: John Thorpe (1565-1655) for the Jacobean royal extension, Roger Morris (1695-1749) for the Neo-Palladian modifications, and Sir Reginald Blomfield (1856-1942) for the formal gardens and the Neo-Jacobean embellishments. The Lebanese cedar planted in 1614 is a scheduled monument considered to be the oldest surviving one in England.

Dorfold Hall is a Grade I listed Jacobean mansion in Acton, Cheshire, England, considered by Nikolaus Pevsner to be one of the two finest Jacobean houses in the county. The present owners are the Roundells.
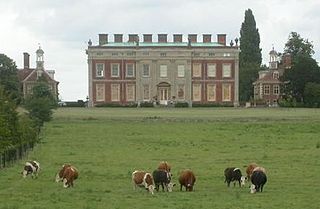
Wotton House, Wotton Underwood, Buckinghamshire, England, is a stately home built between 1704 and 1714, to a design very similar to that of the contemporary version of Buckingham House. The house is an example of English Baroque and a Grade I listed building. The architect is uncertain although William Winde, the designer of Buckingham House, has been suggested. The grounds were laid out by George London and Henry Wise with a formal parterre and a double elm avenue leading down to a lake. Fifty years later William Pitt the Elder and Capability Brown improved the landscape, creating pleasure grounds with two lakes. After a fire gutted the main house in 1820 Richard Grenville, 1st Earl Temple, commissioned John Soane to rebuild it. After the 3rd Duke of Buckingham and Chandos, the last direct Grenville male heir, died in 1889, the house was let to a succession of tenants; including, notably; the philanthropist, Leo Bernard William Bonn (1850-1929) who became deaf while residing at Wotton, and later founded (1911) what became the RNID. His son and heir, the decorated First World War hero, Major Walter Basil Louis Bonn, DSO, MC, MA (Oxon.) FRSA, FZSL (1885-1973) is also listed as resident at Wotton House; in the New College archives, at Oxford University; during his three years as an Oxford undergraduate, there, 1903–1906, while living fifteen miles away from his family home of many years, at Wotton House.
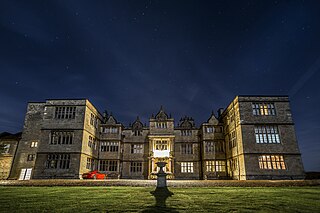
Gayhurst House is a late-Elizabethan country house in Buckinghamshire. It is located near the village of Gayhurst, several kilometres north of Milton Keynes. The earliest house dates from the 1520s. In 1597 it was greatly expanded by William Moulsoe. His son-in-law, Everard Digby, completed the rebuilding, prior to his execution in 1606 for participating in the Gunpowder Plot. The house was subsequently owned by the Wrightes, and latterly the Carringtons. Robert Carrington engaged William Burges who undertook much remodelling of both the house and the estate, although his plans for Gayhurst were more extensive still. In the 20th century, the Carringtons sold the house, although retaining much of the surrounding estate. It is now divided into flats, with further housing in the surrounding estate buildings.

Witham Hall is an independent boarding and day school situated in Witham on the Hill, Lincolnshire, England.
Sir John Dormer was an English landowner and politician who sat in the House of Commons in two periods between 1604 and 1622.

Pendley Manor is a hotel, conference and function centre near Tring, Hertfordshire, UK. It is a historic country house and is Grade II listed as an important example of Victorian architecture.

The Tomb of Charles Spencer Ricketts is located in Kensal Green Cemetery in the Royal Borough of Kensington and Chelsea, London, England. It commemorates Commander Charles Spencer Ricketts, an officer in the Royal Navy. Designed in 1868 by William Burges, the tomb is a Grade II* listed structure.

The Cerberus Privy, at Gayhurst House, Buckinghamshire, England, is a communal lavatory built for the male servants of the house. It was constructed between 1859-1860 and was designed by William Burges. Now converted to a private home, it is a Grade II* listed building.

St Giles' Church is an active parish church in the village of Stoke Poges, Buckinghamshire, England. A Grade I listed building, it stands in the grounds of Stoke Park, a late-Georgian mansion built by John Penn. It is famous as the apparent inspiration for Thomas Gray's poem Elegy Written in a Country Churchyard; Gray is buried in the churchyard.

















