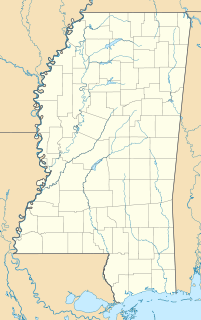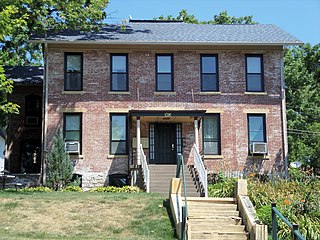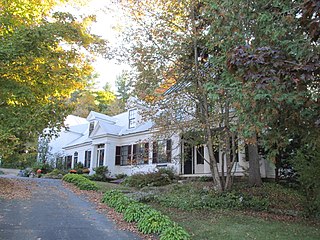
The Henry Powell House is a historic house in the Mount Auburn neighborhood of Cincinnati, Ohio, United States. Constructed in the mid-19th century, it experienced a radical transformation near the end of the century under the direction of a leading regional architect. This French-style residence has been named a historic site.

Cannondale Historic District is a historic district in the Cannondale section in the north-central area of the town of Wilton, Connecticut. The district includes 58 contributing buildings, one other contributing structure, one contributing site, and 3 contributing objects, over a 202 acres (82 ha). About half of the buildings are along Danbury Road and most of the rest are close to the Cannondale train station .The district is significant because it embodies the distinctive architectural and cultural-landscape characteristics of a small commercial center as well as an agricultural community from the early national period through the early 20th century....The historic uses of the properties in the district include virtually the full array of human activity in this region—farming, residential, religious, educational, community groups, small-scale manufacturing, transportation, and even government. The close physical relationship among all these uses, as well as the informal character of the commercial enterprises before the rise of more aggressive techniques to attract consumers, capture some of the texture of life as lived by prior generations.The district is also significant for its collection of architecture and for its historic significance.

Big Bottom Farm is a farm in Allegany County, Maryland, USA on the National Register of Historic Places. The Greek Revival house was built circa 1845, possibly by John Jacob Smouse, and exhibits a level of historically accurate detailing unusual for the area. The property includes a late 19th-century barn and several frame outbuildings.

The Padilla Beard House is a historic house at 18 Maple Street in Stoneham, Massachusetts. Built about 1850, it was listed on the National Register of Historic Places in 1984 for its association with Padilla Beard, the first operator the stagecoach line on the route between Boston and Reading. The house was listed on the National Register of Historic Places in 1984.

The Old Homestead in Aberdeen, Mississippi was built in c.1852. It has also been known as Dr. George Augustus Sykes House and Julian T. Evans House. It was listed on the National Register of Historic Places in 1988. The listing includes 2 contributing buildings.

The Carlowville Historic District is a historic district in the community of Carlowville, Alabama. The historic district covers 780 acres (320 ha) and is centered on Alabama State Route 89 and Dallas County roads 4, 47 and 417. It was placed on the National Register of Historic Places on January 18, 1978.

The McManus House is a historic building located in the West End of Davenport, Iowa, United States. It has been listed on the National Register of Historic Places since 1983.

The Bridge Avenue Historic District is located in a residential neighborhood on the east side of Davenport, Iowa, United States. It has been listed on the National Register of Historic Places since 1983. The historic district stretches from River Drive along the Mississippi River up a bluff to East Ninth Street, which is near the top of the hill.

The D.C. Eldridge House is a historic building located on the east side of Davenport, Iowa, United States. It has been listed on the National Register of Historic Places since 1984.

The William Claussen House was a historic building located in the West End of Davenport, Iowa, United States. The Greek Revival style house was built in 1855 and it was listed on the National Register of Historic Places since 1983. It has subsequently been torn down and replaced by a single-story house.

Clifton is a historic building located in the West End of Davenport, Iowa, United States. The residence was individually listed on the National Register of Historic Places in 1979. It was included as a contributing property in the Riverview Terrace Historic District in 1983.

The Israel Hall House is a historic building located on the east side of Davenport, Iowa, United States. By the time this house was built, Israel Hall had retired and was serving as the secretary-treasurer of the Oakdale Cemetery Corporation. He may have used it as a boarding house as well. The two-story brick house is a late example of the Greek Revival style. The side gable is influenced by the Georgian Revival as opposed to the temple front that is more typical of the Greek Revival. The round-arch window in the attic is typical feature found in Davenport residential architecture in this era. An addition to the back of the house was built around 1895. The house features a gabled roof, while the addition featured a hipped roof. The single bay porch on the front of the house replaced a full sized porch that was also not original, but replaced the original single-bay porch. The house rests on a raised lot and is set back from the street level. It has been listed on the National Register of Historic Places since 1984.

The Caleb R. Ayer House is an historic house at 7 Main Street in Cornish, Maine, United States. The house is architecturally distinctive, with a high-style Greek Revival main block, built c. 1855, attached to an older heavily altered Cape, which connects it to a period barn. The house is also historically significant as the home of Caleb Ayer, a Maine politician who served in the Maine Senate from 1847 to 1848 and as Secretary of State of Maine in 1856. It was listed on the National Register of Historic Places on September 12, 2002.

The Samuel H. Allen Home is a historic house located at 135 E. 200 North in Provo, Utah. It is listed on the National Register of Historic Places.

Oakhurst, also known as Winston Place and Mitchell Place, is a historic house in Emelle, Sumter County, Alabama. The two-story wood-frame house was built for Augustus Anthony Winston, a banker and cotton factor from Mobile, in 1854. The Greek Revival-style structure is five bays wide, with a one-story porch spanning the entire width of the primary facade. A bracketed cornice atop the entablature wraps around the entire house. It reflects the influence of the Italianate-style. This architectural combination, sometimes referred to as a "bracketed Greek Revival" style, was popular in Alabama from the 1850s to 1890s.

The Dr. Daniel Adams House is a historic house at 324 Main Street in Keene, New Hampshire. Built about 1795, it is a good example of transitional Federal-Greek Revival architecture, with a well documented history of alterations by its first owner. The house was listed on the National Register of Historic Places in 1989.

James Kerr House is a historic plantation house located near Kerr, Sampson County, North Carolina. The house was built in 1844, and is a 2 1/2-story, five bay by two bay, Greek Revival style frame dwelling. It has a gable roof, 2 1/2-story rear ell, brick pier foundation, and a pillared double-tier porch central porch. The interior is center-hall in plan. The house is attributed to builder Isaac B. Kelly, who also built the Dr. John B. Seavey House. Also on the property are the contributing original detached kitchen and frame smokehouse.

Dr. Jeremiah and Ann Jane DePew House is a historic home located at Danville, Hendricks County, Indiana. It was built in 1858, and is a two-story, five bay, I-house with a one-story rear ell and Greek Revival style design elements. A full width American Craftsman style front porch was added after 1936.

The North Ann Arbor Street Historic District is a residential historic district, consisting of the houses at 301, 303, and 305-327 North Ann Arbor Street in Saline, Michigan. It was listed on the National Register of Historic Places in 1985.

The Henry Hoss House is a historic house in Jonesboro, Tennessee, U.S., though not within the Jonesborough Historic District. It was built in 1859-1860 for Dr Joseph S. Rhea and his wife Lady Kirkpatrick. The home served as a residence as well as a clinic; the front rooms on either side of the foyer were the doctor's waiting room and examining room, and the upstairs bedrooms were probably for their children. It was sold to Henry Hoss in the midst of the American Civil War of 1861-1865. Hoss lived here with his wife, née Anna Maria Sevier, and their children. It remained in the Hoss family until 1980.





















