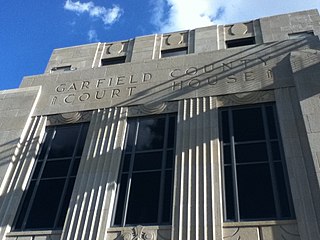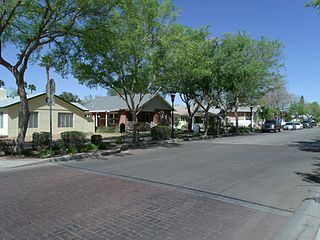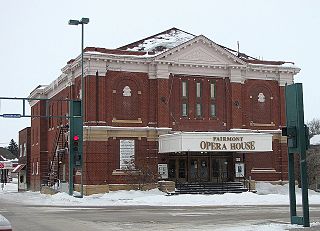
Prairie School is a late 19th- and early 20th-century architectural style, most common in the Midwestern United States. The style is usually marked by horizontal lines, flat or hipped roofs with broad overhanging eaves, windows grouped in horizontal bands, integration with the landscape, solid construction, craftsmanship, and discipline in the use of ornament. Horizontal lines were thought to evoke and relate to the wide, flat, treeless expanses of America's native prairie landscape.

Marr & Holman was an architectural firm in Nashville, Tennessee known for their traditional design. Notable buildings include the Nashville Post Office and the Milliken Memorial Community House in Elkton, Kentucky.
Purcell & Elmslie (P&E) was the most widely know iteration of a progressive American architectural practice. P&E was the second most commissioned firm of the Prairie School, after Frank Lloyd Wright. The firm in all iterations was active from 1907 to 1921, with their most famous work being done between 1913 and 1921.

The Woodrow Wilson Boyhood Home is a historic house museum at 419 7th Street in Augusta, Georgia. Built in 1859, it was a childhood home of Woodrow Wilson (1856–1924), the 28th president of the United States and proponent of the League of Nations. The house is owned and operated by Historic Augusta, Inc., and was designated a National Historic Landmark on October 6, 2008.

The Palmer Park Boulevard Apartments District is a collection of three apartment buildings located in Highland Park, Michigan. The district was listed on the National Register of Historic Places in 1992.

The Dr. G.C. Stockman House was designed by Frank Lloyd Wright and built in 1908 for Dr. George C. and Eleanor Stockman in Mason City, Iowa. The home was originally located at 311 1st St. SE, but was moved to 530 1st St. NE to avoid demolition. It has been fully restored as a public museum and is listed on the National Register of Historic Places. It features numerous authentic period furnishings and reproduction pieces.

Seguin Light is a lighthouse on Seguin Island, in the Gulf of Maine south of the mouth of the Kennebec River, Maine. Established in 1795, it is the second-oldest of Maine's coastal lighthouses, and the only lighthouse in the state housing a first-order Fresnel lens. With its light at 180 feet (55 m) above mean sea-level, the present tower, built in 1857, is its highest of the state's lighthouses. Automated in 1985, the buildings of the light station are now operated as a museum property by a non-profit organization, and are seasonally open to the public via scheduled ferry from Popham Beach in Phippsburg. The light was listed on the National Register of Historic Places as Seguin Island Light Station in 1977.

The Architecture of Buffalo, New York, particularly the buildings constructed between the American Civil War and the Great Depression, is said to have created a new, distinctly American form of architecture and to have influenced design throughout the world.

The Simsbury Bank and Trust Company Building, also known as the former Town Hall Building, is a historic commercial and civic building at 760 Hopmeadow Street in Simsbury, Connecticut. Built in 1917, it is a prominent local example of Colonial Revival architecture with Beaux Arts features. It originally housed the town's first bank, and was its town hall between 1969 and 1984. The building was listed on the National Register of Historic Places in 1986.

Hawk & Parr was an architectural firm in Oklahoma. It designed many buildings that are listed on the U.S. National Register of Historic Places. Its Mission/Spanish Revival style Casa Grande Hotel, for example, was built in 1928 and was listed on the National Register in 1995.

Richards, McCarty & Bulford was an American architectural firm. The General Services Administration has called the firm the "preeminent" architectural firm of the city of Columbus, Ohio. A number of the firm's works are listed on the National Register of Historic Places.

The Catlin Court Historic District, established in 1914, is significant for its historic association with an important period in the development of the city of Glendale, Arizona, United States.

The W.E. Barnard House, at 950 Joaquin Miller Dr. in Reno, Nevada, United States, was built in 1930. It includes Tudor Revival architecture, and, within that, is best described as a Cotswold Cottage style small house. Its two most dominant architectural features are a beehive chimney and a "high-pitched, gabled entry with a characteristic Tudor arch".

The Fairmont Opera House in Fairmont, Minnesota was built in 1901. Frank A. Day, editor of the Fairmont Sentinel, prodded local businessmen to establish an opera house starting in 1899. The Fairmont Opera House Company acquired the land in July, 1901 and began construction. The first grand opening was on February 11, 1902, with the opening show being "The Chaperone" performed by the Frank L. Perley Singing Comedians. From 1902 through 1912, it housed a variety of events such as traveling stock companies, local talent shows, graduation ceremonies, musicals, conventions, and political meetings. In 1912, W.L. Nicholas and Billy Hay became the managers, changed its name to the Haynic Theater, and began to show movies there. In 1926, the house was remodeled to accommodate live stock companies, road shows, and movies. Billy Hay died in 1926, and the opera house was rechristened the Nicholas Theatre, with a grand opening on July 27, 1927. The 1927 opening introduced an organ by Marr and Colton, complete with sound effects such as drums, a xylophone, car horns, horses' hoof beats, cymbals, and other novelties. The Nicholas Theater was used exclusively as a movie house until 1980.

The Aiken Stand Complex is a historic pair of buildings at the junction of Royalton Turnpike and Sayer Road in rural Barnard, Vermont. Built c. 1805 and 1835, they were the centerpiece of a small village that flourished in the first half of the 19th century, when the Turnpike was the principal north–south route through the region. The buildings were listed on the National Register of Historic Places in 1983.
Stewart Ranch, also known as Stewart-Hewlett Ranch, near Woodland, Utah in Wasatch and Summit counties, includes eight buildings which were separately listed on the National Register of Historic Places in 1985. The former ranch is located off Utah State Route 35. Some or all of the ranch is included in what is now the Diamond Bar X Ranch.

The Columbus Civic Center is a civic center, a collection of government buildings, museums, and open park space in Downtown Columbus, Ohio. The site is located along the Scioto Mile recreation area and historically was directly on the banks of the Scioto River.

















