
Richardsonian Romanesque is a style of Romanesque Revival architecture named after the American architect Henry Hobson Richardson (1838–1886). The revival style incorporates 11th and 12th century southern French, Spanish, and Italian Romanesque characteristics. Richardson first used elements of the style in his Richardson Olmsted Complex in Buffalo, New York, designed in 1870. Multiple architects followed in this style in the late 19th century; Richardsonian Romanesque later influenced modern styles of architecture as well.

Henry Hobson Richardson, FAIA was an American architect, best known for his work in a style that became known as Richardsonian Romanesque. Along with Louis Sullivan and Frank Lloyd Wright, Richardson is one of "the recognized trinity of American architecture".

Romanesque Revival is a style of building employed beginning in the mid-19th century inspired by the 11th- and 12th-century Romanesque architecture. Unlike the historic Romanesque style, Romanesque Revival buildings tended to feature more simplified arches and windows than their historic counterparts.
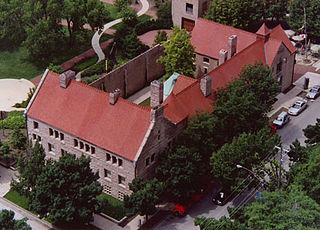
The John J. Glessner House, operated as the Glessner House, is an architecturally important 19th-century residence located at 1800 S. Prairie Avenue, Chicago, Illinois. Built during the Gilded Age, it was designed in 1885–1886 by architect Henry Hobson Richardson and completed in late 1887. The property was designated a Chicago Landmark on October 14, 1970. The site was listed in the National Register of Historic Places on April 17, 1970, and as a National Historic Landmark on January 7, 1976, and is maintained as a house museum.

Marshall Field's Wholesale Store, Chicago, Illinois, sometimes referred to as the Marshall Field's Warehouse Store, was a landmark seven-story building designed by Henry Hobson Richardson. Intended for the wholesale business of Field's eponymously named department store, it opened on June 20, 1887, encompassing the block bounded by Quincy, Franklin, Adams and Wells Streets, near the location of the Chicago Board of Trade Building.
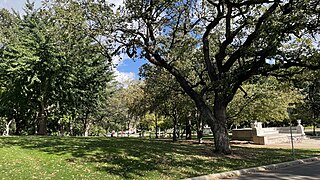
The University of Minnesota Old Campus Historic District is a historic district located in Minneapolis, Minnesota. Listed in the National Register of Historic Places since 1984, it includes a number of historic buildings that were constructed during the late 1800s and early 1900s, and represents the oldest extant section of the University of Minnesota campus. The general area was designed by landscape architect Horace W. S. Cleveland, who envisioned a park-like University. His plan, that he presented to the Board of Regents, went on to help form the Historic District. It is located directly to the north of the University's Northrop Mall Historic District.
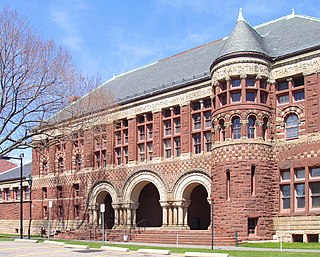
Austin Hall is a classroom building of the Harvard Law School designed by noted American architect H. H. Richardson. The first building purposely built for an American law school, it was also the first dedicated home of Harvard Law School. It is located on the Harvard University campus in Cambridge, Massachusetts, and was listed on the National Register of Historic Places in 1972.
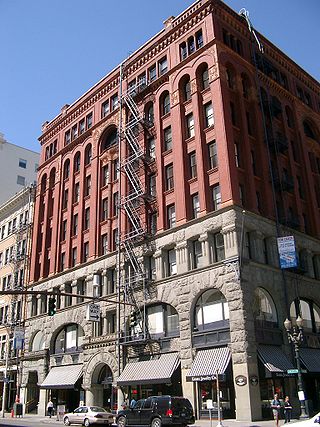
The Dekum or the Dekum Building is a historic office building in downtown Portland, Oregon, United States. It was listed on the National Register of Historic Places in 1980.

The John N. Bagley House, also known as Bagley Mansion, was built as a private residence in 1889. The mansion is located at 2921 East Jefferson Avenue in Detroit, Michigan. It was listed on the National Register of Historic Places in 1985. As of 2022, the house is used as a commercial office building, maintaining its historic features and character.

Waldschmidt Hall is an academic building at the University of Portland in Portland, Oregon, United States. Constructed in 1891 as West Hall, the building was originally part of the now defunct Portland University located in North Portland overlooking the Willamette River. The Romanesque style structure built of brick and stone stands five stories tall. The hall was added to the National Register of Historic Places in 1977 and renovated in 1992, the same year it took the current name. Waldschmidt, the oldest building on campus, now houses the school's administration offices and some classrooms.

The A.W. Patterson House is a historic house in Muskogee, Oklahoma. Located at the intersection of 14th Street and West Okmulgee, it is situated at the crest of a hill near the western edge of the downtown Muskogee neighborhood. It was built in 1906, before Oklahoma achieved statehood in 1907. It was listed on the National Register of Historic Places in 1984.

Frederick Manson White, commonly known as F. Manson White, was an American architect based in Portland, Oregon. White was known for his work in the Richardsonian Romanesque style. Among the buildings he helped design, as part of the firm McCaw, Martin and White, or designed as a sole practitioner, are several that are on the National Register of Historic Places. These include the Imperial Hotel, Waldschmidt Hall at the University of Portland, the Dekum Building, the Auditorium and Music Hall, the Sherlock Building, the Flatiron Building, Woodrow Wilson Junior High School and the John G. Shedd Institute for the Arts in Eugene, the First Presbyterian Church in Medford, and the Corvallis Hotel in Corvallis. White also designed Agate Hall on the campus of the University of Oregon, and the Central Presbyterian Church in Portland.

The U.S. Custom house is a historic custom house in Portland in Multnomah County, Oregon. It was constructed to house offices of the United States Custom Service. It was built in 1898–1901 and is listed on the U.S. National Register of Historic Places. It is slated to become the second Portland location of Industrious, a coworking space provider, in Spring 2022.

The U.S. Courthouse & Federal Office Building, Milwaukee, Wisconsin is a post office, Federal office, and courthouse building located at Milwaukee in Milwaukee County, Wisconsin. It is a courthouse for the United States District Court for the Eastern District of Wisconsin.
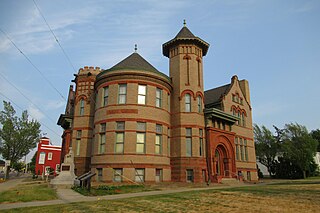
The Adrian Public Library is a historic structure located at 110 East Church Street in downtown Adrian, Michigan. Originally used as a library, it was designated as a Michigan Historic Site on December 14, 1976, and later listed on the National Register of Historic Places on December 6, 1977. It is located within the Downtown Adrian Commercial Historic District and adjacent to the Adrian Engine House No. 1. Today, the building houses the Lenawee County Historical Society Museum.

St. Anthony's Roman Catholic Church is a historic church at 329 S. 3rd Street in Sterling, Colorado, United States. It was built in 1911 and was added to the National Register of Historic Places in 1982.
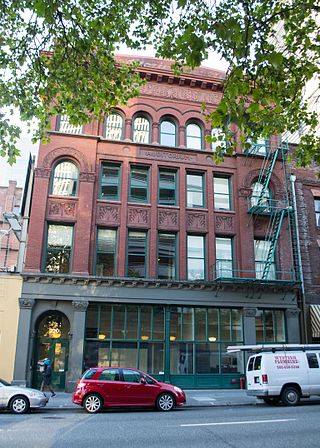
The Auditorium and Music Hall is a historic building in Portland, Oregon, in the United States, designed by English architect Frederick Manson White. It was built by Emil C. Jorgensen and was completed in 1895. The building is listed on the National Register of Historic Places (NRHP).

Hodgin Hall, previously known at various times as the University Building, Main Building, or Administration Building, is a historic building on the University of New Mexico campus in Albuquerque, New Mexico. Completed in 1892, it was the first building constructed on the UNM campus and the university's only building for almost a decade. The building was originally designed by Jesse Wheelock in the Richardsonian Romanesque style, but structural problems with the building's roof gave university president William Tight the opportunity to have it remodeled in his preferred Pueblo Revival style in 1908.

Cathedral Historic District, originally the Sioux Falls Historic District, is located in Sioux Falls, South Dakota. Named for its centerpiece and key contributing property, the Cathedral of Saint Joseph, the district covers the neighbourhood historically known as Nob Hill, where multiple prominent pioneers, politicians, and businessmen settled in the late 19th and early 20th centuries. These homes primarily reflect Queen Anne and Mediterranean Revival architectural styles. In 1974, the neighborhood was listed as a historic district on the National Register of Historic Places (NRHP); at the time of this listing, there were 223 buildings, not all contributing, within the district's boundaries. The district was enlarged in 2023.

The Fair Avenue Elementary School is a historic school building in the Franklin Park neighborhood of Columbus, Ohio. The building contributes to the Columbus Near East Side District, on the National Register of Historic Places. It was built in the Richardsonian Romanesque style in 1890, having been designed by prolific Columbus architect Frank Packard. The building, originally housing a school as part of the Columbus Public School District, currently houses one of three campuses of the A+ Arts Academy.




















