
Nathaniel Bacon School is a historic school building located in Richmond, Virginia. The structure was built in 1914 based on a design by Charles M. Robinson, supervising architect, and William L. Carneal, architect. The Colonial Revival building is a 2 1⁄2-story brick structure located in Richmond's Oakwood/Chimborazo Historic District. The school was "a focal point of the Chimborazo neighborhood." The school was named for Nathaniel Bacon, the leader of Bacon's Rebellion. It served as an elementary school in the Richmond Public Schools from the time of its opening in 1915. In 1958, it was converted for use as a school for African-American students. In 1971, it was converted into a junior high school and renamed the East End Junior High School Annex. The building ceased operating as a school in the 1980s. It was listed on the National Register of Historic Places in 1992.

Matthew Whaley School is a public elementary school located in Williamsburg, Virginia, occupying a historic school building. It is within the Williamsburg-James City County Public Schools.
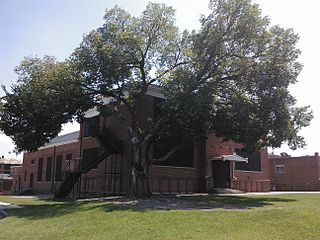
Peabody Building of the Peabody-Williams School is an American historic school building located in Petersburg, Virginia. The structure opened in 1920 as a public high school for African American students in Petersburg's segregated public school system. The building was designed by noted Virginia architect Charles M. Robinson. It is a two-story, red brick building that was originally part of a campus that included a junior high school and an elementary school.

George W. Childs Elementary School is a K-8 school located in the Point Breeze neighborhood of Philadelphia, Pennsylvania. It is part of the School District of Philadelphia, and the historic building it occupies previously housed the Jeremiah Nichols School and Norris S. Barratt Junior High School.

Jefferson School, also known as East Elementary and Clifton Forge Elementary East, is a historic school building located at Clifton Forge, Alleghany County, Virginia. It was built in 1926, as a rectangular two-story building is clad in running-bond brick in the Colonial Revival style. It sits on a raised concrete foundation and has ribbons of small-paned double-hung windows and a recessed front entrance.

Crimora School, also known as Crimora Grammar School, is a historic public school building located at Crimora, Augusta County, Virginia. The original section was built in 1927, and is a brick building consisting of an auditorium/gymnasium as the core of the building with rectangular gabled blocks on either side containing two rooms with the projecting gable ends. It is in a Vernacular Bungalow style. The school was subsequently expanded in the 1930s and in 1942. In 1954–55, the school was again enlarged with a large brick veneer rear addition containing six classrooms, a cafeteria, teacher's lounge, library and office.

Millboro School, also known as Millboro Elementary School, Millboro High School, and Bath County High School, is a historic school complex located at Millboro, Bath County, Virginia. It was built in three phases. The original two-story, brick school building dates from 1916–1918. The Colonial Revival style building has a standing-seam metal hipped roof, with two tall central chimneys and a central hipped dormer. In 1933, a separate two-story, hipped roof, brick classroom structure with a gymnasium/auditorium wing was constructed to the east of the original building. The two structures were connected in 1962, with the addition of a one-story building. Also on the property is a contributing Home Economics Cottage (1933) and Agricultural Instruction Building (1936). The school closed in 1989.

Worsham High School, also known as Worsham Elementary and High School and Worsham School, is a historic high school complex located near Farmville, Prince Edward County, Virginia. It was built in 1927, and is a one- to two-story, banked brick building with a recessed, arched entrance showing influences from the Colonial Revival style. The school contains 12 classrooms on two floors arranged in a "U" around a central auditorium/classroom. Also on the property are the contributing agriculture building and cannery, both rectangular cinder block buildings built about 1927. In 1963–1964, the Worsham School was one of four County schools leased by the Prince Edward Free School system, a privately organized but federally supported organization providing free schooling for the African-American students of Prince Edward County.
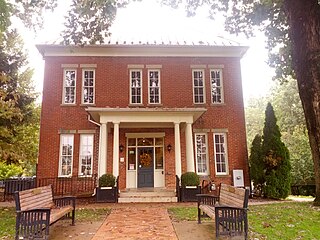
Fairfax Public School, also known as the Old Fairfax Elementary School Annex, is a historic school building located at Fairfax, Virginia. It consists of two sections built in 1873 and 1912, and is a two-story, brick building. The original section lies at the rear of the building, which was later fronted by the two-story, rectangular, hipped roof section. The front facade features a one-story, Classical Revival style portico supported by three fluted Doric order columns at each corner. The building now houses the Fairfax Museum and Visitors Center.

William H. McGuffey Primary School, also known as the McGuffy Art Center, is a historic elementary school located at Charlottesville, Virginia. It was built in 1915–1916, and is a two-story, rectangular, Colonial Revival style brick building. It features single-story Tuscan order porticos that project from each side elevation as well as from the front façade. It is topped by a slate covered, low pitched, hipped roof. It was named for William Holmes McGuffey (1800-1873) the author of the first standard U.S. reader series who was a staunch advocate of public education and a University of Virginia professor of moral philosophy. McGuffey School ceased to be a public school in 1973.
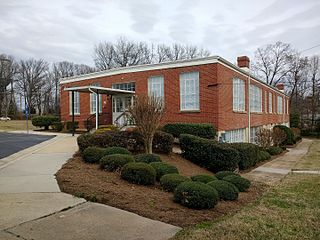
Schoolfield School Complex is a complex of historic school buildings located at Danville, Virginia. The complex consists of Building A, built in 1912 or 1913, Building B, built in 1936 or 1937, and Building C, built in 1939 or 1940. Building A is a 2 1/2-story, Prairie School style brick building with deep eaves that cap a narrow elongated structure, multi-paned massed windows, and horizontal masonry banding. It has an entry tower and addition built in 1933. Building B is a vernacular brick building that operated as a vocational center. Building C is a one-story, brick Colonial Revival style elementary school building. It was originally built as a Public Works Administration project and housed Schoolfield High School. The complex was built by the Riverside & Dan River Cotton Mill Company as part of the mill worker neighborhood called "Schoolfield Village."

Greensville County Training School, also known as the Greensville County Learning Center, is a historic Rosenwald school building located at Emporia, Virginia. It was built in 1929, and is a single story, "U"-shaped brick building. It consists of a front hyphen that connects two wings containing classrooms, while an auditorium, office space, and a library form the interior central space. A classroom addition was constructed in 1934. It was constructed for the education of African-American students, and closed in the 1960s following desegregation of the public schools.
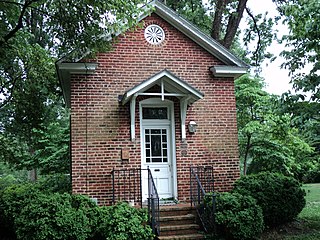
Little Post Office is a historic post office building located at Martinsville, Virginia. It was built in 1893, and is a small one-story, gable front brick building with a frame rear extension. The exterior and one-room interior of the building are detailed in the Queen Anne style. It was used as a contract post office by star route mail delivery supervisor John B. Anglin from 1893 to 1917.

The Martinsville Novelty Corporation Factory is a historic factory complex located at Martinsville, Virginia. The main factory was built in 1929, and is a long, three-story, brick building that was constructed for the purpose of manufacturing small pieces of furniture called "novelty" pieces in the furniture trade. Associated with the main factory are the contributing wood storage area and the kilns where the wood was dried; a long, metal Quonset hut; a railroad spur and trestle; a long concrete-block and frame storage building; and a small, rectangular, brick building that at one time housed a restaurant that served the employees of Martinsville Novelty and W. M. Bassett Furniture factory. The Martinsville Novelty Corporation was the last significant furniture concern established in Martinsville before the Great Depression. The factory closed in 1995.

Scuffle Hill is a historic home located at Martinsville, Virginia. It was built between 1917 and 1920, and it occupies the shell of an earlier house, built in 1905, which was gutted by fire in 1917. It is a two-story, brick mansion with a gable roof with dormers, two-story polygonal window bays, a poured concrete foundation, and granite belt courses. The front facade features a Doric order portico in the Colonial Revival style. The original house was built by tobacco magnate Col. Pannill Rucker and rebuilt and later owned by the Rives Brown family, and subsequently by the Pannill family, owner of Pannill Knitting. The home later became the parish house of Christ Episcopal Church. The home is named for the first plantation in Henry County, Virginia of Revolutionary War hero General Joseph Martin, who called his first acreage "Scuffle Hill," as he said he had to scuffle to come up with the money for it.
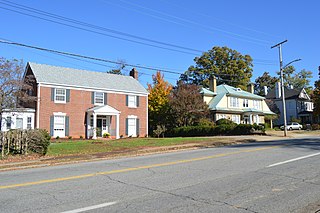
East Church Street–Starling Avenue Historic District is a national historic district located at Martinsville, Virginia. It encompasses 117 contributing buildings, 1 contributing structure, and 1 contributing object in a residential section of Martinsville. The buildings range in date from the range in date from the mid 1880s to the mid-1950s and include notable examples of the Tudor Revival and Colonial Revival styles. Notable buildings include the James Cheshire House, the Obidiah Allen House, John W. Carter House (1896), Christ Episcopal Church (1890s), G.T. Lester House or the “Wedding Cake House” (1918), John W. Townes House, Vaughn M. Draper House, and Martinsville High School (1940) and Gymnasium Building (1928). Located in the district are the separately listed John Waddey Carter House, Scuffle Hill, and the Little Post Office.

Lafayette Grammar and High School, also known as Lafayette I.O.P. Center, is a historic school complex located at Norfolk, Virginia. The grammar school was built in 1905, and is a two-story brick building in the Colonial Revival style. It has a slate covered hipped roof and arched window openings. The high school was built in 1910, and is a two-story brick building connected to the grammar school. The school was abandoned in 1970.
John T. West School, also known as Tanner's Creek School No. 4 and Barborsville School, was a historic school for African-American students located at Norfolk, Virginia. It was built in 1906, and was a two-story, Colonial Revival style brick building with a hipped roof. In 1913, it was doubled in size with an addition to the south and connected via a two-story ell. A one-story brick cafeteria was added in 1950 and a music room about 1960. In 1911, the building hosted the first public African-American high school classes in the city of Norfolk. It continued holding elementary school classes until its closure in 1980. It was demolished in August 2006.
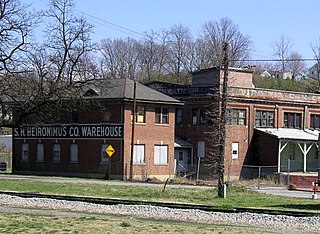
Virginia Can Company-S.H. Heironimus Warehouse is a historic factory and warehouse complex located at Roanoke, Virginia. The "U"-shaped complex was built in 1912, and consists of an office and two factory buildings. All three of the buildings are two stories in height and are constructed of brick on a raised foundation of poured concrete. A second-story pedestrian bridge connects the two factory buildings and a brick hyphen connects the office building to the north factory building. The complex was built for the Virginia Can Company, the first and largest manufacturer of tin cans in Roanoke, Virginia. After 1951, it housed a clothing factory and then the Heironimus department store warehouse.

East Suffolk Complex is a historic school complex for African-American students located at Suffolk, Virginia. The complex consists of the East Suffolk Elementary School (1926-1927), East Suffolk High School (1938-1939), and the Gymnasium building (1951). The East Suffolk Elementary School, built as a Rosenwald School, is a one-story, Colonial Revival style, brick school with a central auditorium flanked by classrooms. The East Suffolk High School is a Colonial Revival style, one-story brick building with a double-loaded corridor plan, and eight classrooms. It was built with Public Works Administration funds. A cafeteria wing was added in 1952. The Gymnasium is a concrete block building with applied 5-course American bond brick veneer. The complex closed in 1979. The complex is now a public recreation center.





















