
The Jefferson Market Branch of the New York Public Library, once known as the Jefferson Market Courthouse, is a National Historic Landmark located at 425 Avenue of the Americas, on the southwest corner of West 10th Street, in Greenwich Village, Manhattan, New York City, on a triangular plot formed by Greenwich Avenue and West 10th Street. It was originally built as the Third Judicial District Courthouse from 1874 to 1877, and was designed by architect Frederick Clarke Withers of the firm of Vaux and Withers.

The Charter Oak Schoolhouse is a historic octagonal school building in Schuline, Illinois, located on the Evansville/Schuline Road between Schuline and Walsh. Built in 1873, it served as a public primary school until 1953. The school was one of 53 octagonal schoolhouses built in the United States, of which only three survive. The building is now used as a museum by the Randolph County Historical Society and is listed on the National Register of Historic Places.
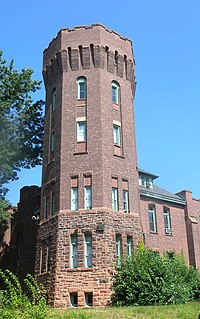
The Flushing Armory is a historic National Guard armory building located in Flushing, Queens. New York City. It is a brick and stone castle-like structure built in 1905–1906, designed to be reminiscent of medieval military structures in Europe. It was designed by state architect George L. Heins.
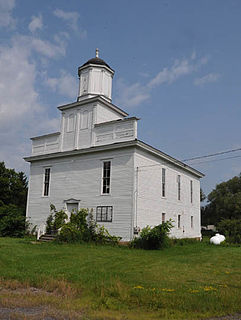
West Dryden Methodist Episcopal Church is a historic Methodist Episcopal church located at Dryden in Tompkins County, New York. It is a two-story, frame church structure built in 1832 in the Federal style. It was remodeled during 1870–1890. It features a tower with an octagonal belfry. Since 1966 it has been used as the West Dryden Community Center.

First Presbyterian Church of Ulysses is a historic Presbyterian church located at Trumansburg in Tompkins County, New York. It is an imposing temple front Greek Revival style structure built in 1849–1850. The church is a 61 feet by 57 feet, gable roofed brick structure that is dominated by a monumental, pedimented portico supported by five massive, fluted Doric order columns. A tripartite bell tower crowns the roof ridge.

Second Tompkins County Courthouse, also known as Old Courthouse, is a historic courthouse located at 121 E. Court Street in Ithaca in Tompkins County, New York. It is a two-story, 57 feet by 75 feet rectangular building with a three-story tower. The building is built of red brick, covered with stucco, over a stone foundation. The tower contains a belfry with a pointed arch opening on each of the four sides. It was built in 1854 and has a notable open timber roof.
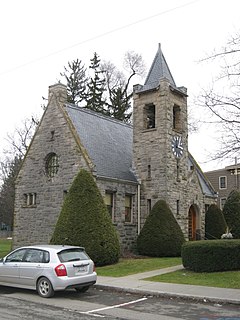
Southworth Library is a historic library building located at Dryden in Tompkins County, New York. It is a 1+1⁄2-story masonry building with a steeply pitched gable roof. It features a prominent bell tower with a Seth Thomas clock and circular windows include carved stone gargoyles. It is a distinctive, small scale example of Eclectic style civic architecture. It was designed with open grid flooring in stack rooms to facilitate air circulation and two reading rooms. It was listed on the National Register of Historic Places in 1984.

Jennings-Marvin House is a historic home located at Dryden in Tompkins County, New York. It was built in 1897 and is a 2-story, three-bay, frame Queen Anne–style structure with Colonial Revival and Shingle style detailing. The most notable feature is the 2+1⁄2-story octagonal tower with its wooden shingle sheathing and oval windows.

Southworth House is a historic home located at Dryden in Tompkins County, New York. It was built in 1836 and is a two-story Federal style brick residence.
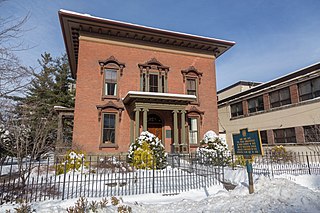
The Boardman House is a historic house located at 120 East Buffalo Street in Ithaca, Tompkins County, New York.

District No. 2 School, Caroline and Dryden, now Caroline Town Hall, is a historic school building located at Slaterville Springs in Tompkins County, New York. It was built in 1869 and is a two-story, 30 feet wide by 50 feet deep, frame structure with a partial basement. The first floor housed grades one through eight, while the second floor accommodated high school classes. The building was used as a school until 1957 and is now used as the town hall.

Ithaca Downtown Historic District is a national historic district located at Ithaca in Tompkins County, New York. The district consists of 64 contributing mostly commercial buildings. It is composed mainly of multi-story buildings with brick exteriors and flat or low-pitched roofs fronted by a variety of parapets set off by decorative cornices. The district includes three separately listed properties: Clinton House, Clinton Hall, and the State Theater.
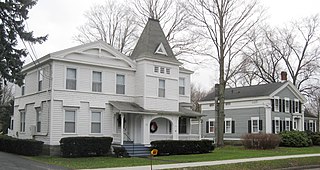
Dryden Historic District is a national historic district located at Dryden in Tompkins County, New York. The district consists of 44 properties encompassing the historic core of the village of Dryden. Except for three mid-19th-century commercial buildings, the district consists of residential structures pleasantly spaced along three lined streets. Generally they consist of 1+1⁄2-story frame structures built between 1800 and 1905.

Atkinson Academy is a public elementary school at 17 Academy Avenue in Atkinson, New Hampshire. It is a part of the Timberlane Regional School District. Built in 1803, it is claimed to be the oldest standing co-educational school in the United States. It was listed on the National Register of Historic Places in 1980.

The Glenville School is a historic school building at 449 Pemberwick Road in the Glenville section of Greenwich, Connecticut, United States. It was listed on the National Register of Historic Places in 2003. It was one of several schools built in the town in the 1920s, when it consolidated its former rural school districts into a modern school system, with modern buildings.

Modern Times School, also known as District 12 School and Brentwood School, is a historic school building located at Brentwood in Suffolk County, New York.

Whitehall Armory is a historic National Guard armory building located at Whitehall in Washington County, New York. It is a brick and stone castle-like structure built in 1899, designed to be reminiscent of medieval military structures in Europe. It was designed by State Architect Isaac G. Perry. It consists of a 2-story, hip-roofed administration building with an attached gable-roofed drill shed. The administration building features a 5-story octagonal tower and a 3+1⁄2-story round tower.

Goodrich School is a historic school building located in Colonie in Albany County, New York. It consists of a one-story, gable roofed rectangular brick building built about 1922 with a one-story, rectangular hipped roof wing dated to about 1926. On the south side are a series of two additions completed during the 1950s. The building is in the Classical Revival style and features a prominent portico with curved underside supported by six Doric order fluted columns. Atop the roof is an octagonal wood cupola with a copper roof.

The Poweshiek County Courthouse in Montezuma, Iowa, United States, was built in 1859. It was individually listed on the National Register of Historic Places in 1981 as a part of the County Courthouses in Iowa Thematic Resource. In 2012 it was listed as a contributing property in the Montezuma Downtown Historic District. The courthouse is the second building the county has used for court functions and county administration.

Rogues' Harbor Inn, also known as the Elm Grove Inn and Central Exchange Hotel, is a historic inn and tavern located at Lansing in Tompkins County, New York. It was built between 1830 and 1842 by Major General Daniel D. Minier, and is a three-story brick building in the Greek Revival style. It is a 40-foot-deep by 80-foot-wide rectangular building on a stucco-coated fieldstone foundation with a gable roof. It features a full-width porch with a roof supported by turned posts. The author Grace Miller White (1868–1957) used it as the inspiration for the setting for her novel Judy of Rogues Harbor. It has continued to operate as a bed and breakfast country inn and restaurant.

























