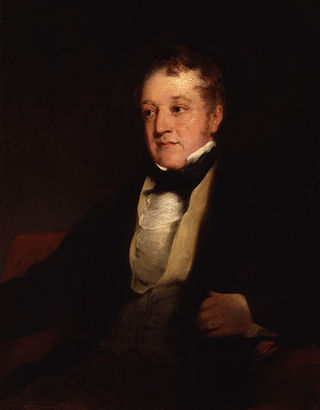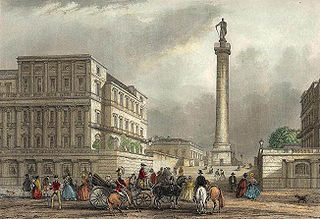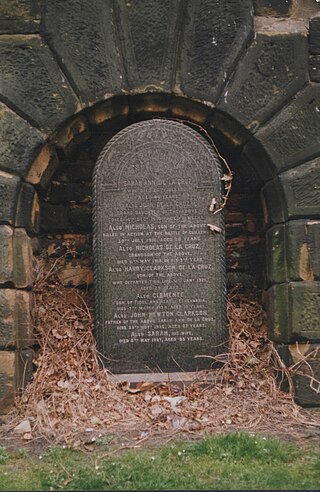
William Huskisson was a British statesman, financier, and Member of Parliament for several constituencies, including Liverpool.

George Square is the principal civic square in the city of Glasgow, Scotland. It is one of six squares in the city centre, the others being Cathedral Square, St Andrew's Square, St Enoch Square, Royal Exchange Square, and Blythswood Square on Blythswood Hill.

A terrace, terraced house (UK), or townhouse (US) is a kind of medium-density housing that first started in 16th century Europe with a row of joined houses sharing side walls. In the United States and Canada these are sometimes known as row houses or row homes.

Bloomsbury Square is a garden square in Bloomsbury, in the London Borough of Camden, London. Developed in the late 17th century, it was initially known as Southampton Square and was one of the earliest London squares. By the early 19th century, Bedford House along the north of the square had been demolished and replaced with terraced housing designed by James Burton.

Everton is a district of north Liverpool, England, and part of the Liverpool Walton constituency. It is bordered by Vauxhall to the west, Kirkdale to the north, and Anfield to the north-east. Historically in Lancashire, at the 2011 Census the population was 14,782.

The Duke of York Column is a monument in London, England, to Prince Frederick, Duke of York, the second son of King George III. The designer was Benjamin Dean Wyatt. It is sited where a purposefully wide endpoint of Regent Street, known as Waterloo Place and Gardens, meets The Mall, between the two terraces of Carlton House Terrace and their tree-lined squares. The three very wide flights of steps down to The Mall adjoining are known as the Duke of York Steps. The column was completed in December 1832, and the statue of the Duke of York, by Sir Richard Westmacott, was raised on 10 April 1834.

The Oratory stands to the north of Liverpool Anglican Cathedral in Merseyside, England. It was originally the mortuary chapel to St James Cemetery, and houses a collection of 19th-century sculpture and important funeral monuments as part of the Walker Art Gallery. It is a Grade I listed building in the National Heritage List for England.

St James's Cemetery is an urban park behind Liverpool Cathedral that is below ground level. Until 1825, the space was a stone quarry, and until 1936 it was used as the Liverpool city cemetery. It has been designated a Grade I Historic Park by Historic England.

St John's Gardens is an open space in Liverpool, England, to the west of St George's Hall. The gardens are part of the William Brown Street conservation area, and comprise one of the two open spaces within Liverpool's World Heritage Site. It has been a Green Flag site since 2003. The gardens contain ornamental flower beds, and memorials to notable people of the city.

North Terrace is one of the four terraces that bound the central business and residential district of Adelaide, the capital city of South Australia. It runs east–west, along the northern edge of "the square mile". The western end continues on to Port Road, and the eastern end continues across the Adelaide Parklands as Botanic Road.

Carlton House Terrace is a street in the St James's district of the City of Westminster in London. Its principal architectural feature is a pair of terraces, the Western and Eastern terraces, of white stucco-faced houses on the south side of the street, which overlook The Mall and St. James's Park. These terraces were built on Crown land between 1827 and 1832 to overall designs by John Nash, but with detailed input by other architects including Decimus Burton. Construction was overseen by James Pennethorne. Both terrace blocks are Grade I listed buildings. A separate but linked cul de sac at the terrrace's western end is named Carlton Gardens.

Hope Street in Liverpool, England, stretches from the city's Roman Catholic cathedral, past the Anglican cathedral to Upper Parliament Street and it is the local high street of the Canning Georgian Quarter. It contains various restaurants, hotels and bars and is one of Liverpool's official 'Great Streets' and was also awarded 'The Great Street Award' in the 2012 Urbanism Awards, judging it to be the best street in the country. The road runs parallel to Rodney Street. Together with Gambier Terrace and Rodney Street it forms the Rodney Street conservation area.

Back-to-backs are a form of terraced houses in the United Kingdom, built from the late 18th century through to the early 20th century in various forms. Many thousands of these dwellings were built during the Industrial Revolution for the rapidly increasing population of expanding factory towns. Back-to-backs share party walls on two or three of their four sides, with the front wall having the only door and windows.

Rodney Street in Liverpool, England, is noted for the number of doctors who practise there and its Georgian architecture. It is sometimes referred to as the "Harley Street of the North". Together with Hope Street and Gambier Terrace it forms the Rodney Street conservation area. There are over 60 Grade II listed buildings on the street and one Grade II* former church.

Liverpool Central Library is the largest of the 22 libraries in Liverpool, England, situated in the centre of the city.

The architecture of Liverpool is rooted in the city's development into a major port of the British Empire. It encompasses a variety of architectural styles of the past 300 years, while next to nothing remains of its medieval structures which would have dated back as far as the 13th century. Erected 1716–18, Bluecoat Chambers is supposed to be the oldest surviving building in central Liverpool.
Liverpool is a city and port in Merseyside, England, which contains many listed buildings. A listed building is a structure designated by English Heritage of being of architectural and/or of historical importance and, as such, is included in the National Heritage List for England. There are three grades of listing, according to the degree of importance of the structure. Grade I includes those buildings that are of "exceptional interest, sometimes considered to be internationally important"; the buildings in Grade II* are "particularly important buildings of more than special interest"; and those in Grade II are "nationally important and of special interest". Very few buildings are included in Grade I — only 2.5% of the total. Grade II* buildings represent 5.5% of the total, while the great majority, 92%, are included in Grade II.

The Liverpool and Manchester Railway (L&M) opened on 15 September 1830. Work on the L&M had begun in the 1820s, to connect the textile mills of the city of Manchester with the nearest deep water port at the Port of Liverpool, 35 miles (56 km) away. Although horse-drawn railways already existed elsewhere, the Stockton and Darlington Railway had been running for five years, and a few industrial sites already used primitive steam locomotives for bulk haulage, the L&M was the first locomotive-hauled railway to connect two major cities, and the first to provide a scheduled passenger service. The opening day was a major public event. Arthur Wellesley, Duke of Wellington, the prime minister, rode on one of the eight inaugural trains, as did many other dignitaries and notable figures of the day. Huge crowds lined the track at Liverpool to watch the trains depart for Manchester.
The city of Liverpool in Merseyside, England includes a diverse variety of historical housing architectures, some dating back several hundred years, from small working class terrace houses to larger mansions, mostly from the Victorian era. While many remain in the present day, large numbers were demolished and redeveloped during the slum clearances of the 1960s and 1970s and of those that survived, many have since been refurbished.



















