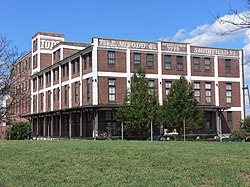
Charles Morrison Robinson, most commonly known as Charles M. Robinson, was an American architect. He worked in Altoona and Pittsburgh, Pennsylvania from 1889 to 1906 and in Richmond, Virginia from 1906 until the time of his death in 1932. He is most remembered as a prolific designer of educational buildings in Virginia, including public schools in Richmond and throughout Virginia, and university buildings for James Madison University, College of William and Mary, Radford University, Virginia State University, and the University of Richmond. He was also the public school architect of the Richmond Public Schools from 1910 to 1929. Many of his works have been listed on the National Register of Historic Places.

This is a list of the National Register of Historic Places listings in Albemarle County, Virginia.
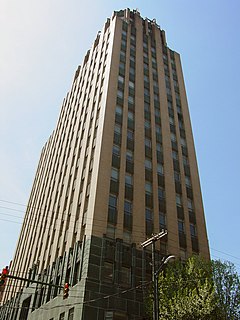
The Allied Arts Building is a historic high-rise building located at 725 Church Street in Lynchburg, Virginia. It is currently being remodeled for apartments.

The William Barret House, located at 15 South 5th Street, Richmond, Virginia, is a mid-19th-century house, and has been listed on the National Register of Historic Places since 1972

Barton Heights is a streetcar suburb neighborhood and former town in the Northside area of Richmond, Virginia. The area was primarily developed between 1890 and the 1920s.

John B. Cary School is a historic school building located in Richmond, Virginia. The structure was built by the Wise Granite Company from 1912 to 1913 based on a design by noted Virginia architect Charles M. Robinson. The building is considered to be an outstanding example of Gothic Revival architecture. It is a 2 1⁄2-story, granite faced that has been little altered since its original construction. The school was named for Colonel John B. Cary, who served as the Superintendent of the Richmond Public Schools from 1886 to 1889. In 1954, the school was renamed the West End School, when the school was converted for use as a school for African-American students in Richmond's segregated public school system. The building was listed on the National Register of Historic Places in 1992.

The Richter Brewery, also known as the Delta Building, is a commercial building located at 1615 Ludington Street in Escanaba, Michigan. It was listed on the National Register of Historic Places in 2009.

The Memorial to the Women of the Confederacy, also known as the U.D.C. Memorial Building, is a historic building located in Richmond, Virginia, that serves as the national headquarters of the United Daughters of the Confederacy. It was listed on the U.S. National Register of Historic Places in 2008. The building is open to the public on scheduled days.

The West Broad Street Commercial Historic District is a national historic district located at Richmond, Virginia. The district encompasses 20 contributing buildings built between about 1900 and the late 1930s. Located in the district is the Forbes Motor Car Company (1919), Harper-Overland Company building (1921), Firestone Building (1929), Engine Company No. 10 Firehouse, and the Saunders Station Post Office (1937). The majority of the buildings are two-to-four stories in height and are composed of brick with stucco, stone and metal detailing. Located in the district is the separately listed The Coliseum-Duplex Envelope Company Building.
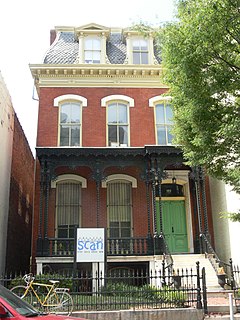
Joseph P. Winston House, also known as the Winston House, is a historic residence in Richmond, Virginia, United States. It was built in 1873-1874 for wholesale grocer Joseph P. Winston, and is a 2 1/2-story, three bay, brick residence. It features a half-story, ogee-curved mansard roof with black slate shingles. It also has an elaborate cast-iron front porch and original cast-iron picket fence with gate. Also included is the adjacent Richmond Art Company Building. It was designed in 1920 by prominent architect Duncan Lee, and is a three-story, stuccoed brick building in a Spanish-Mediterrean Revival style.
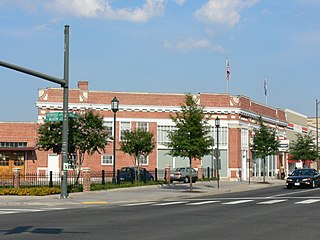
Atlantic Motor Company is a historic automobile showroom and gas station constructed in 1919 in Richmond, Virginia. The building was designed by Richmond architect Albert F. Huntt with Bascomb J. Rowlett. It was added to the National Register of Historic Places on November 16, 2005. It is located at 1840 West Broad Street.

Southern Stove Works is a historic factory complex located in the Three Corners District of Richmond, Virginia. The complex includes four contributing red brick buildings built between 1902 and 1920. The buildings housed the foundry, assembly operations, warehouse storage, and metal storage. In 1920, Southern Stove Works vacated the buildings and moved to their new facility, Southern Stove Works, Manchester. By 1921, these buildings were occupied by the J. P. Taylor Leaf Tobacco Company.

New Pump-House, also known as the Byrd Park Pump House, is a historic pumping station building located in Byrd Park, Richmond, Virginia. It was built in 1881–1883, and is a three-part, "I" plan, Gothic Revival style granite building. A one-story, L-shaped annex was built in 1905. The building features a steeply pitched roof, projecting gables, Gothic arches, and lancet windows. Also on the property are the contributing Beaux Arts style 1924 Hydro Electric Pumping Station constructed of brick, concrete, and stucco and the 1881 Worthington Steam Pump Building, a one-story Italianate style pump house built of brick coated with stucco. The complex was built as the waterworks for the city of Richmond.

Barton Heights Cemeteries is a set of six contiguous historic African-American cemeteries located in Richmond, Virginia. The cemeteries are the Cedarwood, Union Mechanics, Methodist, Sycamore, Ebenezer, and Sons and Daughters of Ham cemeteries. The cemeteries were established between ca. 1815 and ca. 1865. and include hundreds of burials.
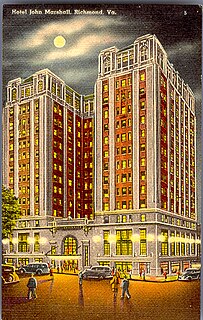
The Grace Street Commercial Historic District is a national historic district located in Richmond, Virginia. The district encompasses 93 contributing buildings located in downtown Richmond. The buildings reflect the core of the city's early 20th-century retail development and the remnants of a 19th-century residential neighborhood. The buildings are in a variety of popular 19th-century and early 20th-century architectural styles, including Classical Revival, Mission Revival, International Style, and Colonial Revival. Notable buildings include the Administration and Equipment Building for the Chesapeake & Potomac Telephone Company (1929), Thalhimer's Department Store, Atlantic Life Building (1950-1959), Miller & Rhoads Department Store, Berry-Burk Building, former W. W. Foster Studios (1927), Bank of Virginia (1949), Investment Realty Company building (1930), W.T. Grant Store (1939), Hotel John Marshall (1927), Franklin Federal Savings and Loan building (1954), and the Tompkins House (1820). Located in the district and separately listed are the Loew's Theatre, Centenary United Methodist Church, Joseph P. Winston House, Central National Bank, and National Theater.

The Carver Industrial Historic District is a national historic district located at Carver, Richmond, Virginia. The district encompasses 13 contributing buildings located west of downtown Richmond. The industrial area developed between 1890 and 1930, along the tracks of the Richmond, Fredericksburg and Potomac Railroad. The buildings are in a variety of popular 19th-century and early 20th century architectural styles including Queen Anne and Romanesque.

The Carver Residential Historic District is a national historic district located at Carver, Richmond, Virginia. The district encompasses 312 contributing buildings and 1 contributing site located west of downtown Richmond. The primarily residential area developed starting in the mid-19th century. The buildings are in a variety of popular 19th-century and early 20th-century architectural styles, including Gothic Revival and Greek Revival. Notable buildings include the Hardin Davis House (1842), Amanda Ragland House (1843), Reuben Lacy House (1859), Rueben T. Hill House (1900), George Washington Carver Elementary School (1887), Moore Street Baptist Church (1909), Baughman Brothers/Biggs Antique Company building (1924), and the T&E Laundry Company Building.

The Laburnum Park Historic District is a national historic district located at Richmond, Virginia. The district encompasses 226 contributing buildings and 2 contributing structures located north of downtown Richmond. The primarily residential area developed starting in the early-20th century as one of the city's early "streetcar suburbs" and as home to several important local institutions. The buildings are in a variety of popular early-20th century architectural styles including Queen Anne and Colonial Revival. It was developed as neighborhood of middle-to-upper-class, single-family dwellings. Notable buildings include the Laburnum House (1908), Richmond Memorial Hospital (1954-1957), Richmond Memorial Hospital Nursing School (1960-1961), "The Hermitage" (1911), Laburnum Court (1919), Veritas School.

The Scott's Addition Historic District is a national historic district located in Richmond, Virginia.

Southern Biscuit Company, also known as Interbake Foods, Inc. and Famous Foods of Virginia (FFV), is a historic factory building located in Richmond, Virginia. The original section was built in 1927, and is a six-story, reinforced concrete building. It was subsequently expanded four times through 1951. The building features a water tower and distinctive roof-top sign. The sign has three rows of letters spelling "HOME OF", "FFV", and "COOKIES AND CRACKERS". The facility closed in 2006.
