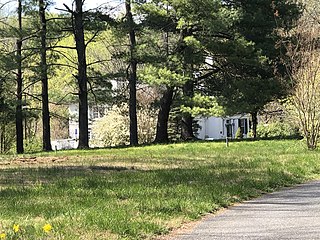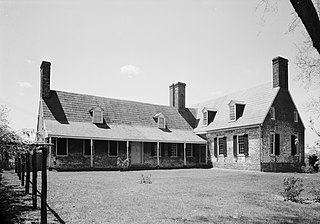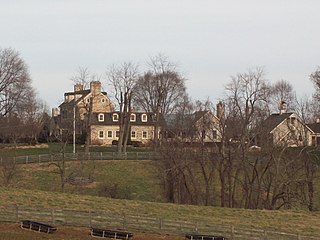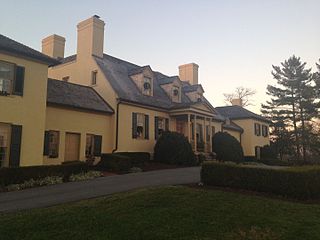
Blackacre State Nature Preserve is a 271-acre (110 ha) nature preserve and historic homestead in Louisville, Kentucky. The preserve features rolling fields, streams, forests, and a homestead dating back to the 18th century. For visitors, the preserve features several farm animals including horses, goats, and cows, hiking trails, and a visitor's center in the 1844-built Presley Tyler home. Since 1981, it has been used by the Jefferson County Public Schools as the site of a continuing environmental education program. About 10,000 students visit the outdoor classroom each year.

Mount Clare, also known as Mount Clare Mansion and generally known today as the Mount Clare Museum House, is the oldest Colonial-era structure in the City of Baltimore, Maryland, U.S.A. The Georgian style of architecture plantation house exhibits a somewhat altered five-part plan. It was built on a Carroll family plantation beginning in 1763 by barrister Charles Carroll the Barrister, (1723–1783), a descendant of the last Gaelic Lords of Éile in Ireland and a distant relative of the much better-known Charles Carroll of Carrollton, (1737–1832), longest living signer of the Declaration of Independence and the richest man in America in his later years, also the layer of the First Stone of the new Baltimore and Ohio Railroad, just a short distance away in 1828.

Schifferstadt, Also known as Scheifferstadt, is the oldest standing house in Frederick, Maryland. Built in 1758, it is one of the nation's finest examples of German-Georgian colonial architecture. It was designated a National Historic Landmark in 2016.

Williams Plains is a historic home located in the White Marsh Recreational Park at Bowie in Prince George's County, Maryland, United States.

Oxon Hill Manor is a neo-Georgian house of 49 rooms, located at Forest Heights, Prince George's County, Maryland. It was designed in 1928 for Sumner Welles (1892-1961) by the Washington architect, Jules Henri de Sibour (1872-1938). It was built in 1929, and consists of a two-story main block of Flemish bond brick and a northern wing. Also on the property are two outbuildings contemporary with the house; a five-car garage and attached manager's quarters and greenhouse, and a stable. There are also formal gardens on the grounds.

The Commodore Joshua Barney House is a historic home located at Savage, Howard County, Maryland, United States. It was originally situated on a 700-acre tract in modern Savage Maryland named Harry's Lot, at a time when the closest town was Elk Ridge. Both "Haary's Lot" and "Huntington Quarter" were inherited by Charles Greenberry Ridgely, sixth son of Colonel Henry Ridgley and Elizabeth Warfield Ridgley. After the death of Charles Greenberry Ridgely, Thomas Coale purchased portions of the land containing the structure. His daughter would become the famous Commodore Joshua Barney's second wife, bringing the figure from business in Baltimore. In 1809, Nathaniel F. Williams (1782-1864) married Caroline Barney, daughter of Joshua Barney, who in turn expanded an existing mill site on the property to create the Savage Mill.

Burleigh, also known as Burleigh Manor or Hammonds Inheritance, is a historic home located at Ellicott City, Howard County, Maryland, built on a 2,300-acre (930 ha) estate. Which included "Hammonds Inheritance" patented in 1796. It is a Federal-style brick dwelling built between 1797 and 1810, laid in Flemish bond. Based on the 1798 Tax assessment of the Elkridge Hundred, the original manor house started as a one-story frame building 24 by 18 foot in size. Also on the landscaped grounds are a 1720 stone smokehouse; a much-altered log, stone, and frame "gatehouse" or "cottage," built in 1820 as a workhouse for slaves and another log outbuilding, as well as an early-20th century bathhouse, 1941 swimming pool, and tennis court. Portions of the estate once included the old Annapolis Road which served the property until the construction of Centennial Lane to connect Clarksville to Ellicott City in 1876. The manor was built by Colonel Rezin Hammond (1745–1809), using the same craftsmen as his brother Mathias Hammond's Hammond–Harwood House in Annapolis. Rezin and his brother Matthias were active in the colonial revolution with notable participation in the burning of the Peggy Stewart (ship). Hammond bequeathed the manor and 4,500 acres (1,800 ha) to his grandnephew Denton Hammond (1785–1813) and his wife Sara who lived there until her death in 1832. All slave labor were offered manumission upon Rezin Hammonds death in 1809, with extra provisions for tools, land and livestock for thirty two slaves. The estate was owned by Civil War veteran Colonel Mathias until his death where he was buried alongside other family members on the estate. His wife Clara Stockdale Hammond maintained ownership afterward. In 1914 the estate was owned by Mary Hanson Hammond with land totaling over 1,000 acres (400 ha) including the outbuildings and slave quarters. In 1935 the Estate was subdivided to 600 acres (240 ha) and purchased by Charles McAlpin Pyle, Grandson of industrialist David Hunter McAlpin. The manor house was renovated with the great kitchen replaced by a "Stirrup Room" where meetings of the Howard County Hunt Club were performed. The house was sold in 1941 to Mrs. Anthony J. Drexel Biddle, Jr. for use of Prince Alexandre Hohenlohoe of Poland during WWII. St. Timothy's School bought the property after the war in 1946, but abandoned plans and sold to Mrs G. Dudley Iverson IV in 1950. The brick was once painted yellow, but by 1956, had almost returned to exposed red brick. As of 2013, it has operated as a livestock shelter.

Troy, also known as Troy Hill Farm, is a historic slave plantation home located at Elkridge, Howard County, Maryland, United States. It is associated with the prominent Dorsey family of Howard County, who also built Dorsey Hall.

Waverly Mansion is a historic home located at Marriottsville in Howard County, Maryland, USA. It was built circa 1756, and is a 2+1⁄2-story Federal style stone house, covered with stucco, with a hyphen and addition that date to circa 1811. Also on the property are a small 1+1⁄2-story stone overseer's cottage and a 2-story frame-and-stone barn, and the ruins of a log slave quarter.

Turkey Hill is a historic home at Linthicum Heights, Anne Arundel County, Maryland, United States. It was built about 1822 by William Linthicum. Originally the house consisted of a 1+1⁄2-story frame section and a three-story field stone section linked together by an open porch. As the family increased in size, Linthicum added another story to the frame portion, making it two and a half stories high. Also on the property is a birdhouse, modeled after Camden Station in Baltimore City; a late-19th-century carriage house; a late-19th-century meathouse; and an early-20th-century garage also stand on the property.

Holly Hill, also known as Holland's Hills or Rose Valley, is a historic house at Friendship, Anne Arundel County, Maryland, United States. It was initially named as Holland's Hills for Francis Holland, who bought the land in 1665. Richard Harrison, a Quaker planter and shipowner, bought the land and built a home on it. Harrison owned about 6,000 acres total.
Pleasant Hill is a historic home located near Pomfret, Charles County, Maryland, United States. It is a 2+1⁄2-story, three-bay Tidewater house constructed between 1761 and 1995. The house illustrates the characteristic pattern of homes from small one- and two-room 18th-century dwellings into the larger houses that survive today.

Rose Hill Manor, now known as Rose Hill Manor Park & Children's Museum, is a historic home located at Frederick, Frederick County, Maryland. It is a 2+1⁄2-story brick house. A notable feature is the large two-story pedimented portico supported by fluted Doric columns on the first floor and Ionic columns on the balustraded second floor. It was the retirement home of Thomas Johnson (1732–1819), the first elected governor of the State of Maryland and Associate Justice of the United States Supreme Court. It was built in the mid-1790s by his daughter and son-in-law.

Half-Way House, also known as The Wiseburg Inn, is a historic inn and toll house located on York Road at Parkton, Baltimore County, Maryland. It is a large, 2+1⁄2-story Flemish bond brick structure. The main part, built as an inn about 1810, was placed in front of an earlier log structure which has since been used as a kitchen. The property includes three of the original outbuildings, a stone dairy, a stone laundry, and a board-and-batten shed / ice house. It was built to serve travelers on the newly opened turnpike from Baltimore to York.

Hilton is a historic home located at The Community College of Baltimore County in Catonsville, Baltimore County, Maryland. It is an early-20th-century Georgian Revival–style mansion created from a stone farmhouse built about 1825, overlooking the Patapsco River valley. The reconstruction was designed by Baltimore architect Edward L. Palmer Jr. in 1917. The main house is five bays in length, two and a half stories above a high ground floor, with a gambrel roof. The house has a 2+1⁄2-story wing, five bays in length, with a gabled roof, extending from the east end; and a two-story, one-bay west wing. The roof is covered with Vermont slate. The house features a small enclosed porch of the Tuscan order that was probably originally considered a porte cochere.

The Meadows is a historic home and farm compound located at Owings Mills, Baltimore County, Maryland, United States. The house is an L-shaped 2+1⁄2-story stone house built in the 18th century and occupied for approximately 80 years by various members of the Owings family, for whom Owings Mills was named. Also on the property is a 2+1⁄2-story stone slave house, an 18th-century stone and timber stable, and a 2-story log and clapboard tenant house.

Stone Hall is a historic home located at Cockeysville, Baltimore County, Maryland, United States. It is a manor house set on a 248-acre (1.00 km2) estate that was originally part of a 4,200-acre (17 km2) tract called Nicholson's Manor. It was patented by William Nicholson of Kent County, Maryland in 1719. The property in what is now known as the Worthington Valley was split up in 1754 and sold in 1050-acre lots to Roger Boyce, Corbin Lee, Brian Philpot, and Thinsey Johns.

The Belmont Estate, now Belmont Manor and Historic Park, is a former plantation located at Elkridge, Howard County, Maryland, United States. Founded in the 1730s and known in the Colonial period as "Moore's Morning Choice", it was one of the earliest forced-labor farms in Howard County, Maryland. Its 1738 plantation house is one of the finest examples of Colonial Georgian architectural style in Maryland.

The Hockley Forge and Mill are a collection of colonial-era industrial buildings along the Patapsco River near modern Elkridge, Maryland. Located at the river's head of navigation, the site is a flat section of land along the Patapsco River valley with steep embankments on either side. At its 19th-century peak, the site held more than 30 industrial buildings.

The Bare Hills Historic District encompasses a residential area north of Baltimore, Maryland, in Baltimore County, which had industrial beginnings before being transformed into a suburb of the city. The district includes Lake Roland Park as well as a cluster of largely vernacular dwellings between the park and Falls Turnpike that was built mainly in the 19th century.























